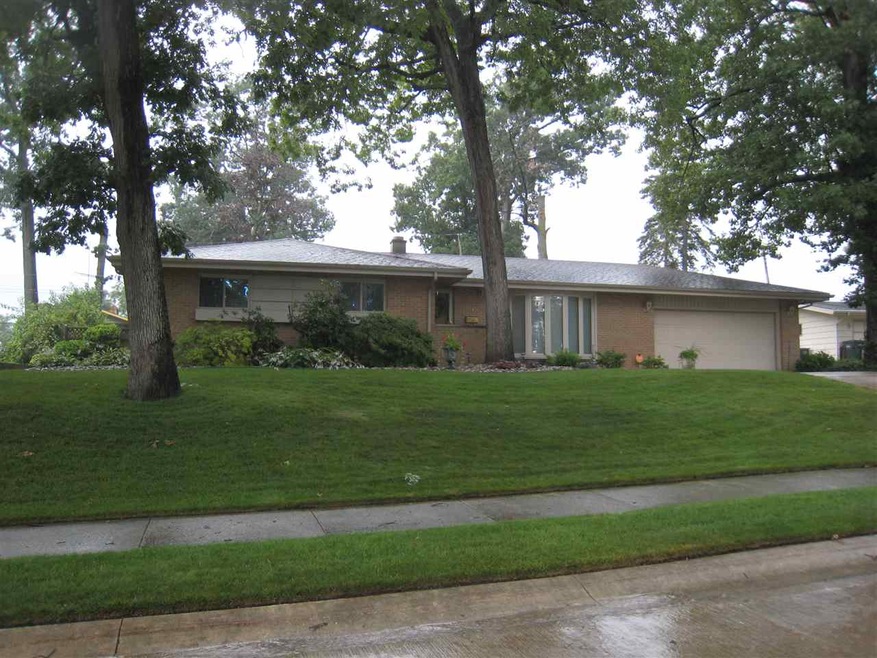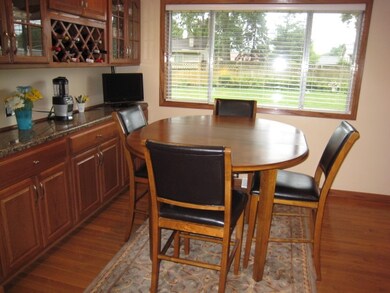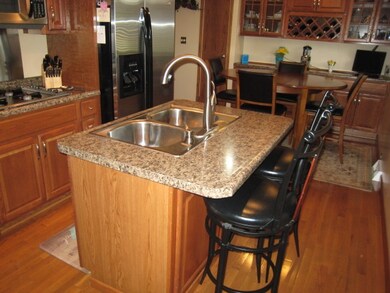
243 Westwood Ln South Bend, IN 46619
LaSalle Park NeighborhoodHighlights
- Primary Bedroom Suite
- Wood Flooring
- Eat-In Kitchen
- Ranch Style House
- 2 Car Attached Garage
- Cedar Closet
About This Home
As of June 2022ABSOLUTE MINT CONDITION!! Mr. & Mrs. Clean live here. Enter into this well maintained all brick ranch with gleaming hardwood floors and gorgeous décor throughout. New owners will certainly appreciate the style of this custom remodeled kitchen, with breakfast bar island and all stainless appliances. Abundant cabinetry added. Replacement windows throughout (except one). Bathrooms have ceramic wainscoting and ceramic floors. Bedrooms are ample. BUT THERE'S MORE...venture to the finished basement that goes on and on. Three finished rooms to use as you wish, plus a huge cedar closet. Two extra rooms for storage or hobby or shop room. Throw in the laundry and utility area and you'll be shocked at the space. This home has been cared for by perfectionists and will surely please the most discriminating buyers! Please remove shoes or wear footies!
Home Details
Home Type
- Single Family
Est. Annual Taxes
- $1,106
Year Built
- Built in 1955
Lot Details
- 10,454 Sq Ft Lot
- Lot Dimensions are 84 x 122
- Privacy Fence
- Wood Fence
- Landscaped
- Lot Has A Rolling Slope
- Irrigation
Parking
- 2 Car Attached Garage
- Garage Door Opener
- Driveway
Home Design
- Ranch Style House
- Brick Exterior Construction
- Poured Concrete
- Shingle Roof
Interior Spaces
- Ceiling Fan
- Partially Finished Basement
- Basement Fills Entire Space Under The House
- Washer and Electric Dryer Hookup
Kitchen
- Eat-In Kitchen
- Breakfast Bar
- Gas Oven or Range
- Kitchen Island
- Laminate Countertops
- Disposal
Flooring
- Wood
- Carpet
- Ceramic Tile
Bedrooms and Bathrooms
- 3 Bedrooms
- Primary Bedroom Suite
- Cedar Closet
- 2 Full Bathrooms
Home Security
- Video Cameras
- Fire and Smoke Detector
Schools
- Warren Elementary School
- Navarre Middle School
- Washington High School
Utilities
- Forced Air Heating and Cooling System
- Heating System Uses Gas
- Cable TV Available
Additional Features
- Patio
- Suburban Location
Community Details
- Bellewood Subdivision
Listing and Financial Details
- Assessor Parcel Number 71-08-08-226-011.000-026
Ownership History
Purchase Details
Home Financials for this Owner
Home Financials are based on the most recent Mortgage that was taken out on this home.Purchase Details
Home Financials for this Owner
Home Financials are based on the most recent Mortgage that was taken out on this home.Purchase Details
Home Financials for this Owner
Home Financials are based on the most recent Mortgage that was taken out on this home.Similar Homes in South Bend, IN
Home Values in the Area
Average Home Value in this Area
Purchase History
| Date | Type | Sale Price | Title Company |
|---|---|---|---|
| Warranty Deed | $133,780 | Metropolitan Title | |
| Warranty Deed | -- | Metropolitan Title | |
| Warranty Deed | $215,000 | Metropolitan Title |
Mortgage History
| Date | Status | Loan Amount | Loan Type |
|---|---|---|---|
| Open | $202,268 | FHA | |
| Closed | $12,360 | New Conventional | |
| Previous Owner | $133,800 | New Conventional | |
| Previous Owner | $133,800 | New Conventional | |
| Previous Owner | $132,456 | FHA | |
| Previous Owner | $132,456 | FHA |
Property History
| Date | Event | Price | Change | Sq Ft Price |
|---|---|---|---|---|
| 06/06/2022 06/06/22 | Sold | $206,000 | +8.5% | $97 / Sq Ft |
| 04/14/2022 04/14/22 | Pending | -- | -- | -- |
| 04/09/2022 04/09/22 | For Sale | $189,900 | +40.8% | $90 / Sq Ft |
| 09/18/2018 09/18/18 | Sold | $134,900 | 0.0% | $64 / Sq Ft |
| 07/27/2018 07/27/18 | Pending | -- | -- | -- |
| 07/21/2018 07/21/18 | For Sale | $134,900 | -- | $64 / Sq Ft |
Tax History Compared to Growth
Tax History
| Year | Tax Paid | Tax Assessment Tax Assessment Total Assessment is a certain percentage of the fair market value that is determined by local assessors to be the total taxable value of land and additions on the property. | Land | Improvement |
|---|---|---|---|---|
| 2024 | $2,177 | $258,500 | $4,500 | $254,000 |
| 2023 | $2,134 | $181,200 | $4,500 | $176,700 |
| 2022 | $2,191 | $181,200 | $4,500 | $176,700 |
| 2021 | $1,752 | $145,900 | $10,100 | $135,800 |
| 2020 | $1,517 | $127,300 | $8,800 | $118,500 |
| 2019 | $1,054 | $101,200 | $7,800 | $93,400 |
| 2018 | $1,135 | $97,000 | $7,500 | $89,500 |
| 2017 | $1,145 | $95,500 | $7,500 | $88,000 |
| 2016 | $993 | $83,100 | $6,500 | $76,600 |
| 2014 | $1,017 | $87,400 | $6,500 | $80,900 |
Agents Affiliated with this Home
-

Seller's Agent in 2022
Denise Graham
Keller Williams Realty Group
(574) 596-4598
3 in this area
122 Total Sales
-

Buyer's Agent in 2022
Aaron Cowham
Howard Hanna SB Real Estate
(574) 532-8412
2 in this area
273 Total Sales
-

Seller's Agent in 2018
Donna Rowe
Coldwell Banker Real Estate Group
(574) 340-3538
82 Total Sales
Map
Source: Indiana Regional MLS
MLS Number: 201832390
APN: 71-08-08-226-011.000-026
- 5113 Packard Ave
- 5210 W Washington St
- 3523 W Western Ave
- 4933 Bloomfield Place
- 23784 State Road 2
- 22835 Hartzer Ave
- 55310 Moss Rd
- 517 S Edison Ave
- 210 N Illinois St
- 827 Garden Ln
- 55301 Fairview Ave
- 806 Birchwood Ave
- 4807 W Sample St
- 106 N Wellington St
- 261 N Kenmore St
- 305 S Wellington St
- 509 S Chicago St
- 750 S Gladstone Ave
- 517 S Chicago St
- 746 S Albert Ave






