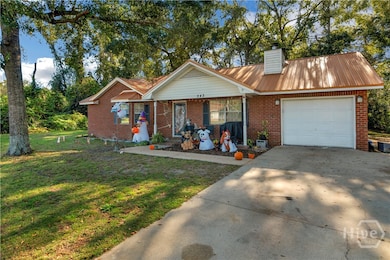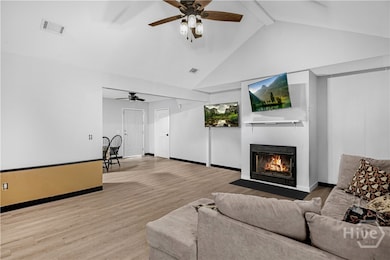243 Wilkinson Rd NE Ludowici, GA 31316
Estimated payment $1,383/month
Highlights
- Views of Trees
- Fenced Yard
- Patio
- No HOA
- 1 Car Attached Garage
- Laundry Room
About This Home
Welcome to 243 Wilkinson Drive — a cozy 3-bed, 2-bath home surrounded by beautiful mature trees in a quiet Ludowici neighborhood. You’ll love the open layout that makes everyday living easy, along with a new roof, fresh paint and updated flooring throughout. Step out back to a large fenced yard that’s perfect for kids, pets, or a weekend cookout. Enjoy the peace of country living with the convenience of being just minutes from Fort Stewart and town — and best of all, no HOA! This move-in-ready home has the space, charm, and freedom you’ve been looking for. Sellers can contribute to closing costs with acceptable offer. Schedule your showing today! *Twilight photo, images on TVs and fire are artificially added. *
Home Details
Home Type
- Single Family
Est. Annual Taxes
- $2,007
Year Built
- Built in 1997
Lot Details
- 1.1 Acre Lot
- Fenced Yard
- Chain Link Fence
Parking
- 1 Car Attached Garage
Home Design
- Brick Exterior Construction
- Slab Foundation
- Asphalt Roof
Interior Spaces
- 1,425 Sq Ft Home
- 1-Story Property
- Living Room with Fireplace
- Views of Trees
- Laundry Room
Kitchen
- Oven
- Range
Bedrooms and Bathrooms
- 3 Bedrooms
- 2 Full Bathrooms
Outdoor Features
- Patio
Utilities
- Central Heating and Cooling System
- Underground Utilities
- Private Water Source
- Well
- Electric Water Heater
- Septic Tank
- Cable TV Available
Community Details
- No Home Owners Association
Listing and Financial Details
- Tax Lot 44
- Assessor Parcel Number 062 B 029
Map
Home Values in the Area
Average Home Value in this Area
Tax History
| Year | Tax Paid | Tax Assessment Tax Assessment Total Assessment is a certain percentage of the fair market value that is determined by local assessors to be the total taxable value of land and additions on the property. | Land | Improvement |
|---|---|---|---|---|
| 2024 | $2,007 | $46,293 | $8,000 | $38,293 |
| 2023 | $1,674 | $46,293 | $8,000 | $38,293 |
| 2022 | $1,674 | $46,293 | $8,000 | $38,293 |
| 2021 | $1,673 | $48,058 | $8,000 | $40,058 |
| 2020 | $1,683 | $48,058 | $8,000 | $40,058 |
| 2019 | $1,683 | $48,058 | $8,000 | $40,058 |
| 2018 | $1,684 | $48,058 | $8,000 | $40,058 |
| 2017 | $1,684 | $48,058 | $8,000 | $40,058 |
| 2016 | $1,635 | $48,058 | $8,000 | $40,058 |
| 2015 | -- | $48,057 | $8,000 | $40,057 |
| 2014 | -- | $48,058 | $8,000 | $40,058 |
| 2013 | -- | $48,057 | $8,000 | $40,057 |
Property History
| Date | Event | Price | List to Sale | Price per Sq Ft | Prior Sale |
|---|---|---|---|---|---|
| 11/25/2025 11/25/25 | For Sale | $231,900 | -- | $163 / Sq Ft | |
| 09/22/2015 09/22/15 | Sold | -- | -- | -- | View Prior Sale |
| 09/22/2015 09/22/15 | Rented | -- | -- | -- | |
| 08/23/2015 08/23/15 | Under Contract | -- | -- | -- | |
| 08/17/2015 08/17/15 | Pending | -- | -- | -- | |
| 08/11/2015 08/11/15 | For Sale | -- | -- | -- | |
| 07/22/2015 07/22/15 | For Rent | -- | -- | -- |
Purchase History
| Date | Type | Sale Price | Title Company |
|---|---|---|---|
| Warranty Deed | $125,000 | -- | |
| Deed | $110,000 | -- | |
| Deed | -- | -- | |
| Deed | $65,500 | -- | |
| Deed | $8,500 | -- |
Mortgage History
| Date | Status | Loan Amount | Loan Type |
|---|---|---|---|
| Open | $127,687 | VA | |
| Previous Owner | $108,300 | FHA |
Source: Savannah Multi-List Corporation
MLS Number: SA344391
APN: 0620B00029
- 243 Wilkinson Dr
- 226 Bell Rd NE
- 524 Wilkinson Rd NE
- 54 Cumberland Dr NE
- 50 Palamino Trail NE
- 818 Mustang Ln NE
- 76 Balearic Trail NE
- 15.5 AC Elim Church Rd
- 624 Mustang Ln NE
- 50 Clydesdale Ct NE
- 53 Allen Rawls Way SE
- 62 Clydesdale Ct NE
- 1008 Mustang Ln NE
- 92 Jaci Ln NE
- 178 Lee Place Rd NE
- 75 Willow Ln NE
- 203 Cumberland Dr NE
- 53 Allen Rawls Way SE
- 75 Willow Ln NE
- 1301 Windrow Dr
- 2716 Java Ct
- 18 St Johns Ct
- 41 Thicket Rd
- 57 Belleau Woods Cir
- 15 Belleau Woods Cir
- 179 Crosby Dr
- 266 Brightleaf Cir
- 86 Carson St NE
- 68 Lincoln Way NE
- 188 Miller St NE
- 67 Rosebud Ct
- 1300 Independence Place Dr
- 915 Churchfield Dr
- 721 Highgrove Ct
- 220 Augusta Way
- 418 Lancaster Loop







