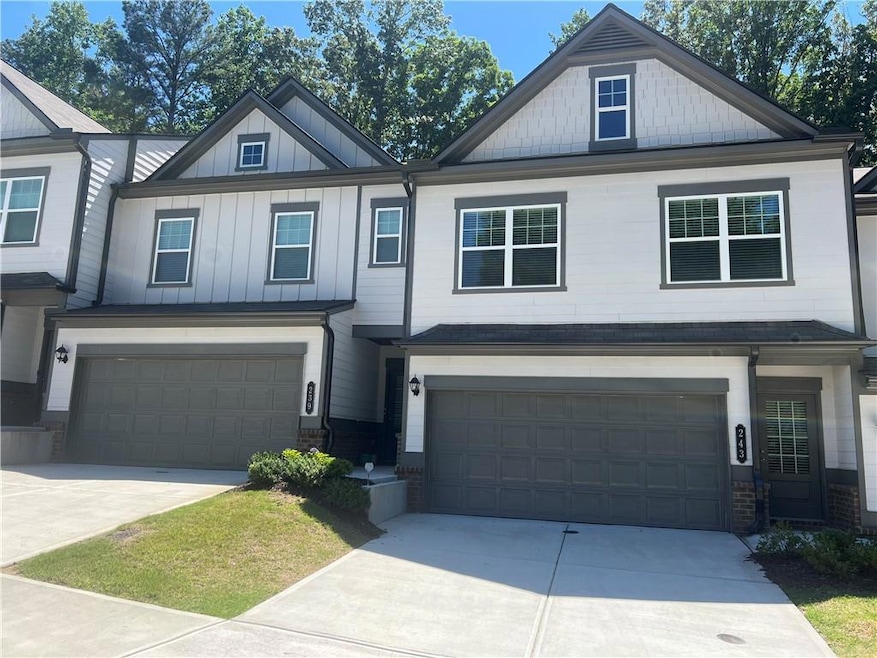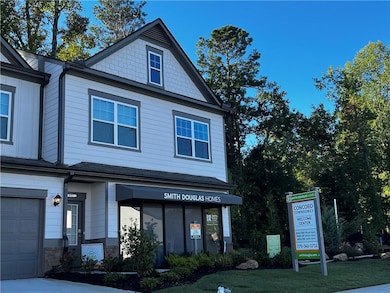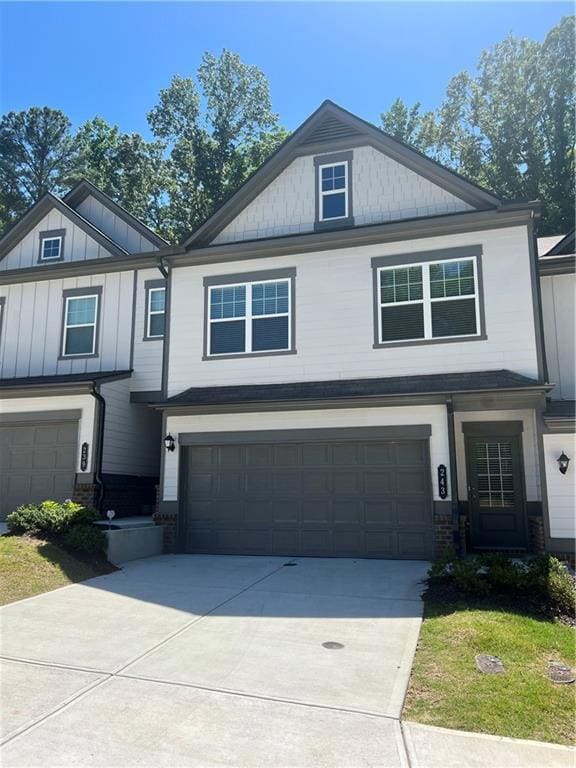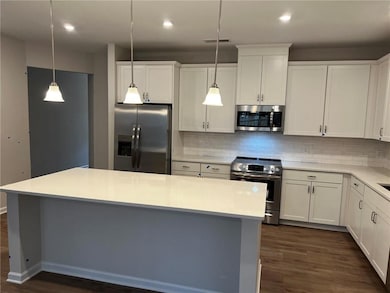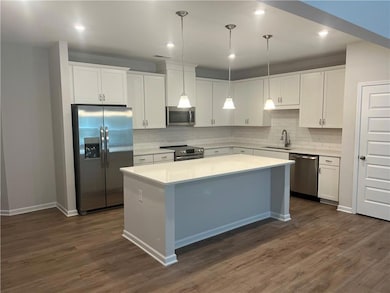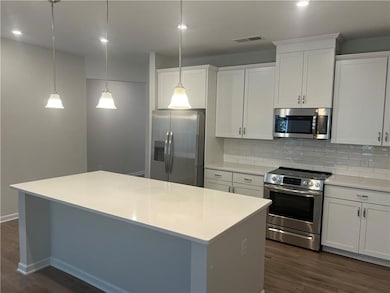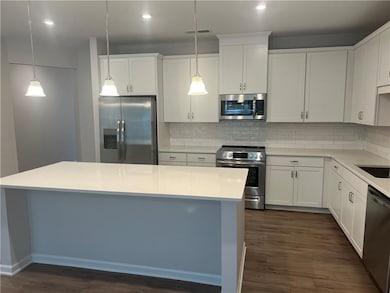243 Witter Way Woodstock, GA 30188
Highlights
- Open-Concept Dining Room
- Separate his and hers bathrooms
- Deck
- Arnold Mill Elementary School Rated A
- View of Trees or Woods
- Oversized primary bedroom
About This Home
2 YEAR OLD. BEAUTIFUL LUXURIOUS. GREAT NEIGHBORHOOD. GREAT SCHOOLS. GREAT LOCATION. Easy access to Marietta, Woodstock & Roswell. Move in Ready. This is an INTERIOR Lot with Views of The Woods. Nice and Quiet. This 2 year old Newer Construction Townhouse has all the upgrades that was in the builder model house. This beautiful home is located in popular Concord Subdivision centrally located near to Canton St in Downtown Roswell. This BEAUTY features an open kitchen-living-dining combination. Off the two-car garage is an Owner's entrance with drop zone area. The Quartz Side Kitchen With Upgraded 42" upper white cabinets, island kitchen and dining area overlooking the great room, Pantry. The Kitchen Has Convenient access to the rear yard, Staircase has open iron rails and leads to the second story which is highlighted by the Owner's suite with a tray ceiling and Separate Large Bath Overlooking The Woods. Double vanity and a huge walk-in closet. Separate Tile Shower. . Two Bedrooms, loft area, full hall bath plus a convenient laundry room complete this level. Easy access to all major freeways, and major shopping areas.
Some photos are from builder model house
Townhouse Details
Home Type
- Townhome
Est. Annual Taxes
- $4,240
Year Built
- Built in 2022
Lot Details
- Two or More Common Walls
- Landscaped
- Private Yard
- Back Yard
Parking
- 2 Car Garage
- Parking Accessed On Kitchen Level
- Front Facing Garage
- Garage Door Opener
- Driveway Level
Home Design
- Shingle Roof
- Cement Siding
- HardiePlank Type
Interior Spaces
- 1,950 Sq Ft Home
- 2-Story Property
- Crown Molding
- Ceiling height of 10 feet on the main level
- Recessed Lighting
- Factory Built Fireplace
- Decorative Fireplace
- Electric Fireplace
- Double Pane Windows
- Insulated Windows
- Aluminum Window Frames
- Entrance Foyer
- Great Room with Fireplace
- Open-Concept Dining Room
- Dining Room Seats More Than Twelve
- Views of Woods
- Smart Home
Kitchen
- Open to Family Room
- Eat-In Kitchen
- Breakfast Bar
- Electric Oven
- Self-Cleaning Oven
- Electric Cooktop
- Range Hood
- Microwave
- Dishwasher
- ENERGY STAR Qualified Appliances
- Kitchen Island
- Solid Surface Countertops
- White Kitchen Cabinets
- Disposal
Flooring
- Wood
- Carpet
Bedrooms and Bathrooms
- 3 Bedrooms
- Oversized primary bedroom
- Split Bedroom Floorplan
- Dual Closets
- Walk-In Closet
- Separate his and hers bathrooms
- Dual Vanity Sinks in Primary Bathroom
- Low Flow Plumbing Fixtures
- Separate Shower in Primary Bathroom
Laundry
- Laundry Room
- Laundry on upper level
- Dryer
- Washer
Outdoor Features
- Courtyard
- Deck
- Rain Gutters
Schools
- Arnold Mill Elementary School
- Mill Creek Middle School
- River Ridge High School
Utilities
- Forced Air Zoned Heating and Cooling System
- Underground Utilities
- Tankless Water Heater
- High Speed Internet
- Cable TV Available
Listing and Financial Details
- 12 Month Lease Term
- Assessor Parcel Number 15N30G 331
Community Details
Overview
- Concord Subdivision
Pet Policy
- Call for details about the types of pets allowed
Security
- Carbon Monoxide Detectors
- Fire and Smoke Detector
- Fire Sprinkler System
Map
Source: First Multiple Listing Service (FMLS)
MLS Number: 7657964
APN: 15N30G-00000-331-000-0000
- 375 Crider Ct
- 359 Crider Ct
- 320 Crider Ct
- 153 Witter Way
- 136 Wiley Parc Cir
- 109 Wiley Parc Cir
- 146 Bellehaven Dr
- 226 Parc View Ln
- 4676 Jefferson Township Ln
- 415 Bellehaven Ln
- 1001 Wiley Bridge Rd
- 123 Ivey Way
- 1003 Wiley Bridge Rd
- 989 Wiley Bridge Rd
- 107 Wiley Bridge Ct
- 313 Derrymore Dr
- 5023 Gunners Run NE
- 375 Crider Ct Unit A
- 307 Paxton Ct
- 793 Cardinal Cove
- 1601 Willow Way
- 315 Dexter Dr
- 319 Dexter Dr
- 3747 Running Fox Dr
- 1412 River Landing Way
- 2739 Hawk Trace NE
- 116 Village Trace Unit 1
- 2729 Hawk Trace NE
- 241 Village Square Dr
- 6028 Woodcreek Dr
- 2807 Forest Wood Dr NE
- 6021 Woodcreek Dr
- 322 Tillman Pass
- 4741 Carmichael Chase NE
- 3345 Holliglen Dr
- 4899 Hawk Trail NE
- 809 Plaintain Dr
