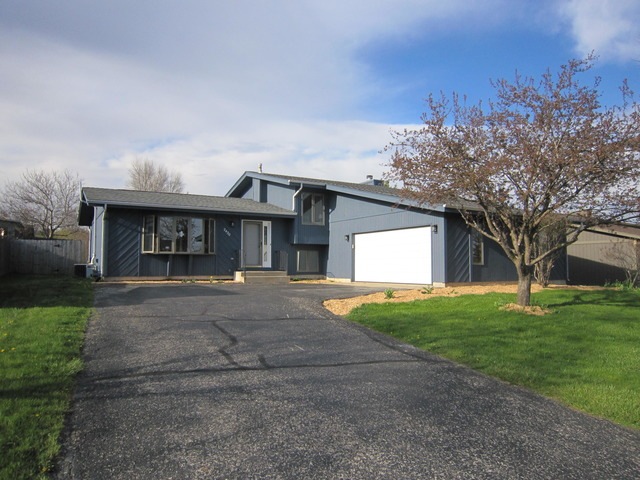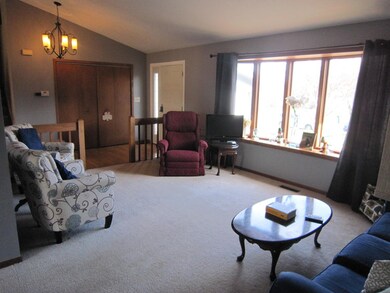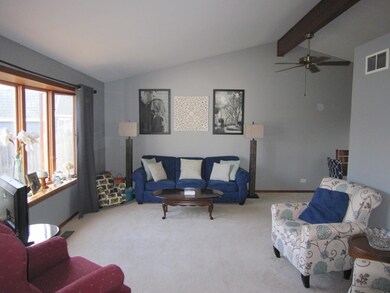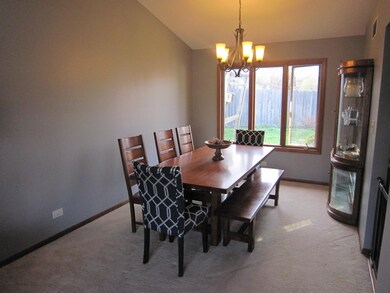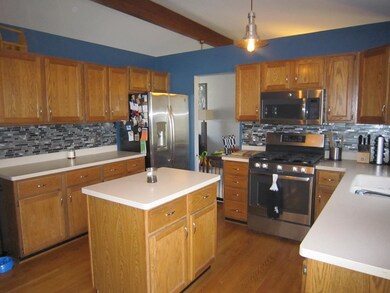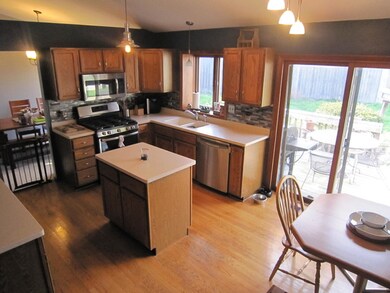
2430 Adams Dr Lindenhurst, IL 60046
Highlights
- Deck
- Vaulted Ceiling
- Attached Garage
- Millburn Elementary School Rated A-
- Wood Flooring
- Breakfast Bar
About This Home
As of June 2016Spacious multi-level with plenty of room for everyone! Open concept formal living and dining rooms are great for entertaining. Updated eat-in kitchen with glass back-splash, stainless appliances, and glass sliders to the deck, over looking the fenced in yard. The huge family room is open to the kitchen w/gas fireplace! You will not be disappointed with the size of these bedrooms! Master bath just got new flooring and fixtures, also boasts a gorgeous walk-in, tiled shower! Enter from the attached garage into the mudroom/laundry. Also plenty of storage in the sub-basement of this quad-level home, or finish it off for added square footage. This is truly a must see!
Last Agent to Sell the Property
RE/MAX Advantage Realty License #475144765 Listed on: 04/22/2016

Home Details
Home Type
- Single Family
Est. Annual Taxes
- $9,334
Year Built
- 1987
Parking
- Attached Garage
- Garage Transmitter
- Garage Door Opener
- Driveway
- Garage Is Owned
Home Design
- Asphalt Shingled Roof
- Cedar
Interior Spaces
- Primary Bathroom is a Full Bathroom
- Vaulted Ceiling
- Gas Log Fireplace
- Wood Flooring
- Sub-Basement
Kitchen
- Breakfast Bar
- Kitchen Island
Outdoor Features
- Deck
- Patio
Utilities
- Forced Air Heating and Cooling System
- Heating System Uses Gas
Ownership History
Purchase Details
Home Financials for this Owner
Home Financials are based on the most recent Mortgage that was taken out on this home.Purchase Details
Home Financials for this Owner
Home Financials are based on the most recent Mortgage that was taken out on this home.Purchase Details
Purchase Details
Home Financials for this Owner
Home Financials are based on the most recent Mortgage that was taken out on this home.Purchase Details
Home Financials for this Owner
Home Financials are based on the most recent Mortgage that was taken out on this home.Purchase Details
Home Financials for this Owner
Home Financials are based on the most recent Mortgage that was taken out on this home.Purchase Details
Home Financials for this Owner
Home Financials are based on the most recent Mortgage that was taken out on this home.Purchase Details
Similar Homes in the area
Home Values in the Area
Average Home Value in this Area
Purchase History
| Date | Type | Sale Price | Title Company |
|---|---|---|---|
| Warranty Deed | $207,000 | First American Title Ins Co | |
| Special Warranty Deed | -- | First American Title | |
| Deed In Lieu Of Foreclosure | -- | None Available | |
| Warranty Deed | $276,000 | Multiple | |
| Deed | $241,000 | -- | |
| Interfamily Deed Transfer | -- | Chicago Title Insurance Co | |
| Interfamily Deed Transfer | -- | -- | |
| Interfamily Deed Transfer | -- | -- |
Mortgage History
| Date | Status | Loan Amount | Loan Type |
|---|---|---|---|
| Open | $174,000 | New Conventional | |
| Closed | $196,650 | New Conventional | |
| Previous Owner | $130,050 | New Conventional | |
| Previous Owner | $261,820 | Unknown | |
| Previous Owner | $22,000 | Credit Line Revolving | |
| Previous Owner | $192,800 | Unknown | |
| Previous Owner | $91,650 | No Value Available |
Property History
| Date | Event | Price | Change | Sq Ft Price |
|---|---|---|---|---|
| 06/16/2016 06/16/16 | Sold | $207,000 | -5.5% | $137 / Sq Ft |
| 05/03/2016 05/03/16 | Pending | -- | -- | -- |
| 04/22/2016 04/22/16 | For Sale | $219,000 | +43.1% | $145 / Sq Ft |
| 08/26/2013 08/26/13 | Sold | $153,000 | -1.2% | $101 / Sq Ft |
| 08/05/2013 08/05/13 | Pending | -- | -- | -- |
| 07/25/2013 07/25/13 | Price Changed | $154,900 | -6.1% | $102 / Sq Ft |
| 06/24/2013 06/24/13 | Price Changed | $164,900 | -5.7% | $109 / Sq Ft |
| 05/15/2013 05/15/13 | For Sale | $174,900 | -- | $116 / Sq Ft |
Tax History Compared to Growth
Tax History
| Year | Tax Paid | Tax Assessment Tax Assessment Total Assessment is a certain percentage of the fair market value that is determined by local assessors to be the total taxable value of land and additions on the property. | Land | Improvement |
|---|---|---|---|---|
| 2024 | $9,334 | $102,981 | $13,628 | $89,353 |
| 2023 | $10,711 | $90,989 | $12,041 | $78,948 |
| 2022 | $10,711 | $85,326 | $9,144 | $76,182 |
| 2021 | $10,313 | $79,262 | $8,494 | $70,768 |
| 2020 | $10,153 | $78,216 | $8,688 | $69,528 |
| 2019 | $10,582 | $77,920 | $8,350 | $69,570 |
| 2018 | $9,912 | $78,077 | $14,253 | $63,824 |
| 2017 | $9,617 | $75,995 | $13,873 | $62,122 |
| 2016 | $9,561 | $72,918 | $13,311 | $59,607 |
| 2015 | $9,113 | $68,103 | $12,432 | $55,671 |
| 2014 | $6,592 | $50,749 | $12,489 | $38,260 |
| 2012 | $8,824 | $78,982 | $14,087 | $64,895 |
Agents Affiliated with this Home
-

Seller's Agent in 2016
Danielle Welker
RE/MAX
(262) 914-5694
1 in this area
168 Total Sales
-

Buyer's Agent in 2016
Karen Nalewajk
Fulton Grace Realty
(847) 571-1226
1 in this area
19 Total Sales
-
G
Seller's Agent in 2013
Gary Willis
Baird Warner
16 Total Sales
Map
Source: Midwest Real Estate Data (MRED)
MLS Number: MRD09203855
APN: 02-25-305-016
- 700 Monroe Dr
- 643 N Bridgeport Terrace
- 2519 Penn Blvd
- 546 Whispering Pines Rd
- 529 White Birch Rd
- 513 White Birch Rd
- 590 Oxford Ln
- 527 Northgate Rd Unit 28
- 2212 High Point Dr
- 670 N Hastings Place
- 417 Pheasant Ridge Ct
- 1896 E Vista Terrace
- 2403 High Point Dr
- 418 Surrey Ln
- 812 Auburn Ln
- 3036 Haven Ln
- 19135 W Millburn Rd
- 807 Wedgewood Ct
- 1908 Hazelwood Dr
- 1650 Natures Way
