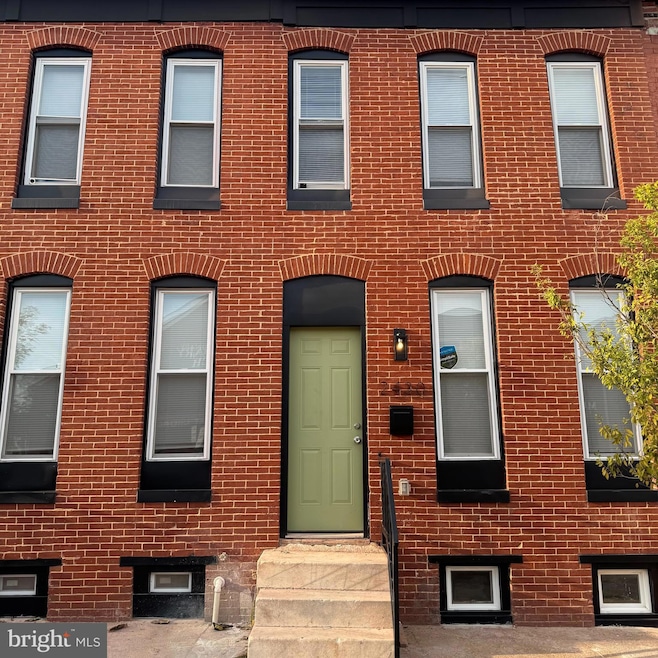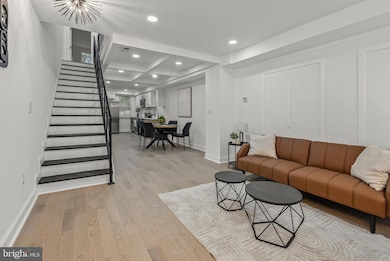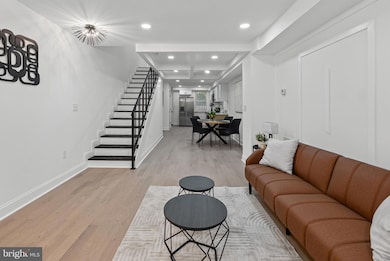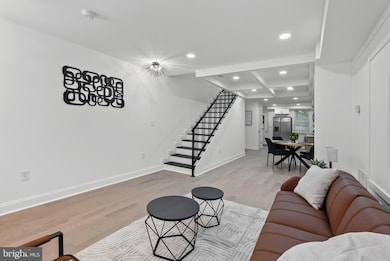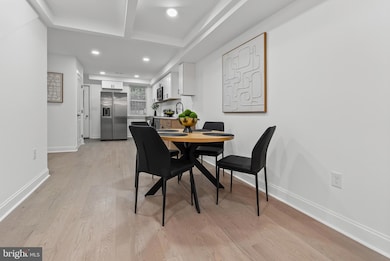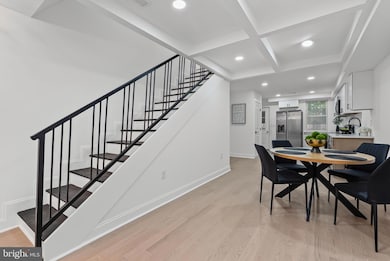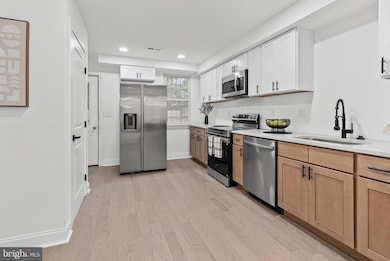2430 E Biddle St Baltimore, MD 21213
Broadway East NeighborhoodHighlights
- Traditional Architecture
- No HOA
- Forced Air Heating and Cooling System
About This Home
Welcome to 2430 E Biddle St! This beautifully renovated home features two generously sized bedrooms and two spa-inspired bathrooms, offering the perfect blend of comfort and modern style. The open floor plan provides excellent space for entertaining, while the two-toned kitchen cabinets, rose quartz countertops, and stainless steel appliances add a touch of elegance. Enjoy outdoor living with a private fenced patio, ideal for relaxing or hosting guests. Conveniently located just minutes from Johns Hopkins Hospital, Harbor East, and Downtown Baltimore, this is the first of six stunning homes completed on this charming block
Listing Agent
(667) 231-5853 Blair@sherocksrealestate.com VYBE Realty Listed on: 11/13/2025
Townhouse Details
Home Type
- Townhome
Est. Annual Taxes
- $301
Year Built
- Built in 1915
Lot Details
- 1,307 Sq Ft Lot
Parking
- On-Street Parking
Home Design
- Traditional Architecture
- Block Foundation
- Frame Construction
Interior Spaces
- 1,300 Sq Ft Home
- Property has 3 Levels
- Basement
Bedrooms and Bathrooms
- 2 Bedrooms
- 2 Full Bathrooms
Utilities
- Forced Air Heating and Cooling System
- Electric Water Heater
Listing and Financial Details
- Residential Lease
- Security Deposit $2,000
- 12-Month Lease Term
- Available 11/12/25
- Assessor Parcel Number 0308151537 011
Community Details
Overview
- No Home Owners Association
- Biddle Street Subdivision
Pet Policy
- No Pets Allowed
Map
Source: Bright MLS
MLS Number: MDBA2191916
APN: 1537-011
- 1113 N Montford Ave
- 1204 N Luzerne Ave
- 2502 E Chase St
- 1315 N Montford Ave
- 1223 N Patterson Park Ave
- 2618 E Biddle St
- 2247 E Biddle St
- 2615 Mura St
- 2611 E Preston St
- 2623 E Biddle St
- 2241 E Biddle St
- 2245 E Preston St
- 2400 E Hoffman St
- 2617 E Preston St
- 2612 E Preston St
- 2611 E Chase St
- 2328 E Hoffman St
- 1030 N Luzerne Ave
- 2234 E Chase St
- 2606 Grogan Ave
- 1233 N Luzerne Ave
- 2602 Beryl Ave
- 2220 Henneman Ave
- 2215 E Biddle St
- 1107 N Collington Ave
- 2123 E Chase St
- 2415 E Federal St
- 820 N Rose St
- 829 N Montford Ave
- 803 N Port St
- 2427 E Lanvale St
- 811 N Luzerne Ave
- 2806 Ashland Ave
- 1237 N Curley St
- 1707 N Patterson Park Ave
- 1713 N Patterson Park Ave
- 1008 N Washington St
- 2643 E Madison St Unit A
- 2643 E Madison St Unit B
- 708 N Glover St
