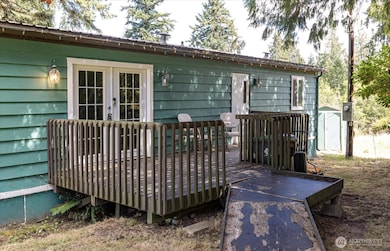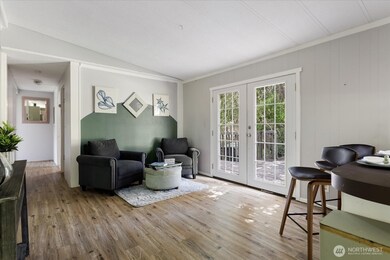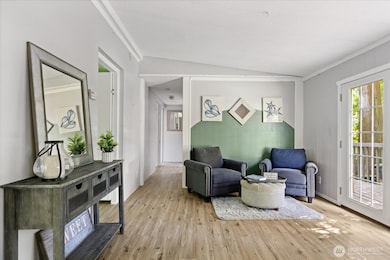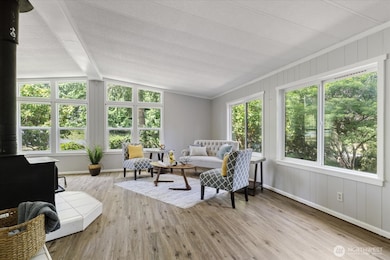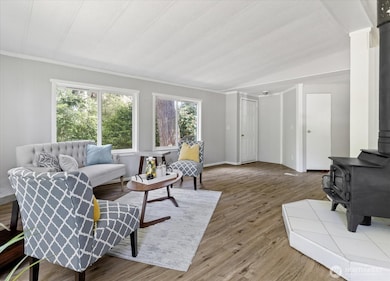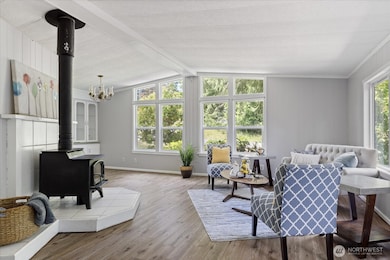2430 Goss Lake Rd Langley, WA 98260
Estimated payment $2,306/month
Highlights
- Community Boat Launch
- Fruit Trees
- Wood Burning Stove
- 0.73 Acre Lot
- Deck
- Secluded Lot
About This Home
Tucked among mature trees on nearly 3⁄4 acre, this 3 bedroom home offers a peaceful retreat w/a spacious backyard & lush landscaping. Featuring flowering shrubs & fruit trees you will enjoy cherry, apple, plum, walnut, & more. Garden shed & workshop to accommodate any project! Updated in 2005 with PEX plumbing, upgraded electrical, & vinyl windows. New paint in 2018. Metal roof re-coated & sealed 2025. The primary suite features a soaking tub & walk-in closet; laundry includes full-size washer/dryer & freezer. Private community lake access & convenient location just minutes from the ferry. Assumable VA loan @ 2.5% with approx $300,000 principal ($1742/month) - & have a lender who offers a product to finance the gap (ask us about it).
Source: Northwest Multiple Listing Service (NWMLS)
MLS#: 2406463
Property Details
Home Type
- Manufactured Home With Land
Est. Annual Taxes
- $2,706
Year Built
- Built in 1979
Lot Details
- 0.73 Acre Lot
- Lot Dimensions are 124'x275'x115'x299'
- Open Space
- Brush Vegetation
- Secluded Lot
- Level Lot
- Fruit Trees
- Wooded Lot
- Garden
- Property is in average condition
HOA Fees
- $61 Monthly HOA Fees
Home Design
- Concrete Foundation
- Metal Roof
- Wood Siding
- Tie Down
- Wood Composite
Interior Spaces
- 1,440 Sq Ft Home
- 1-Story Property
- Vaulted Ceiling
- Wood Burning Stove
- Wood Burning Fireplace
- French Doors
- Dining Room
- Territorial Views
- Storm Windows
Kitchen
- Double Oven
- Stove
- Dishwasher
Flooring
- Laminate
- Vinyl Plank
Bedrooms and Bathrooms
- 3 Main Level Bedrooms
- Walk-In Closet
- Bathroom on Main Level
- 2 Full Bathrooms
Parking
- Driveway
- Off-Street Parking
Outdoor Features
- Deck
- Outbuilding
Mobile Home
- Manufactured Home With Land
Utilities
- Forced Air Heating System
- Water Heater
- Septic Tank
- High Speed Internet
- Cable TV Available
Listing and Financial Details
- Down Payment Assistance Available
- Visit Down Payment Resource Website
- Assessor Parcel Number S703003000172
Community Details
Overview
- Association fees include common area maintenance
- Goss Lake Subdivision
- The community has rules related to covenants, conditions, and restrictions
Recreation
- Community Boat Launch
Map
Home Values in the Area
Average Home Value in this Area
Property History
| Date | Event | Price | List to Sale | Price per Sq Ft | Prior Sale |
|---|---|---|---|---|---|
| 11/17/2025 11/17/25 | Price Changed | $385,000 | -2.8% | $267 / Sq Ft | |
| 10/21/2025 10/21/25 | For Sale | $395,997 | 0.0% | $275 / Sq Ft | |
| 10/20/2025 10/20/25 | Off Market | $395,997 | -- | -- | |
| 09/08/2025 09/08/25 | Price Changed | $395,997 | -3.4% | $275 / Sq Ft | |
| 08/16/2025 08/16/25 | Price Changed | $410,000 | -1.2% | $285 / Sq Ft | |
| 07/27/2025 07/27/25 | Price Changed | $415,000 | -1.2% | $288 / Sq Ft | |
| 07/12/2025 07/12/25 | For Sale | $420,000 | +30.3% | $292 / Sq Ft | |
| 09/21/2021 09/21/21 | Sold | $322,400 | +0.8% | $224 / Sq Ft | View Prior Sale |
| 08/17/2021 08/17/21 | Pending | -- | -- | -- | |
| 08/12/2021 08/12/21 | For Sale | $320,000 | -- | $222 / Sq Ft |
Source: Northwest Multiple Listing Service (NWMLS)
MLS Number: 2406463
- 4610 Cedar Hill Rd
- 4945 Lakeside Dr
- 0 xxx S Farmers Ln
- 0 Goss Ridge Rd Unit NWM2320566
- 2013 Goss Ridge Rd
- 4486 E Harbor Rd
- 0 Ander Park Rd Unit NWM2453785
- 0 Lot 7 Thompson Rd
- 1865 Crestwood Cove Ct
- 5255 Apollo Rd
- 0 XXX E Harbor Rd
- 1868 Foliage St
- 0 April Dr
- 5222 E Harbor Rd
- 1821 Watkins Rd
- 3927 S Sanna Wind Way
- 5392 April Dr
- 1857 Watkins Rd
- 2923 Lakeview Way
- 1774 Twin Oaks Ln
- 5024 Saratoga Rd Unit Studio
- 4050 Hollyhock Ln
- 3306 S Camano Dr Unit A
- 3306 S Camano Dr Unit B
- 2801 Huckleberry Ln
- 2279 Elger Park Rd
- 2288 Wagner Rd
- 1530 Country Club Dr
- 3615 Britzman Loop
- 654 Lehman Dr
- 713 5th St Unit 2 Studio
- 1539 Mukilteo Ln
- 5100 81st Place SW Unit B
- 5010 84th St SW
- 3707 167th St NW
- 8425 44th Ave W
- 4926 Dover St
- 5033 99th St SW
- 1707 Merrill Creek Pkwy
- 1901 Merrill Creek Pkwy

