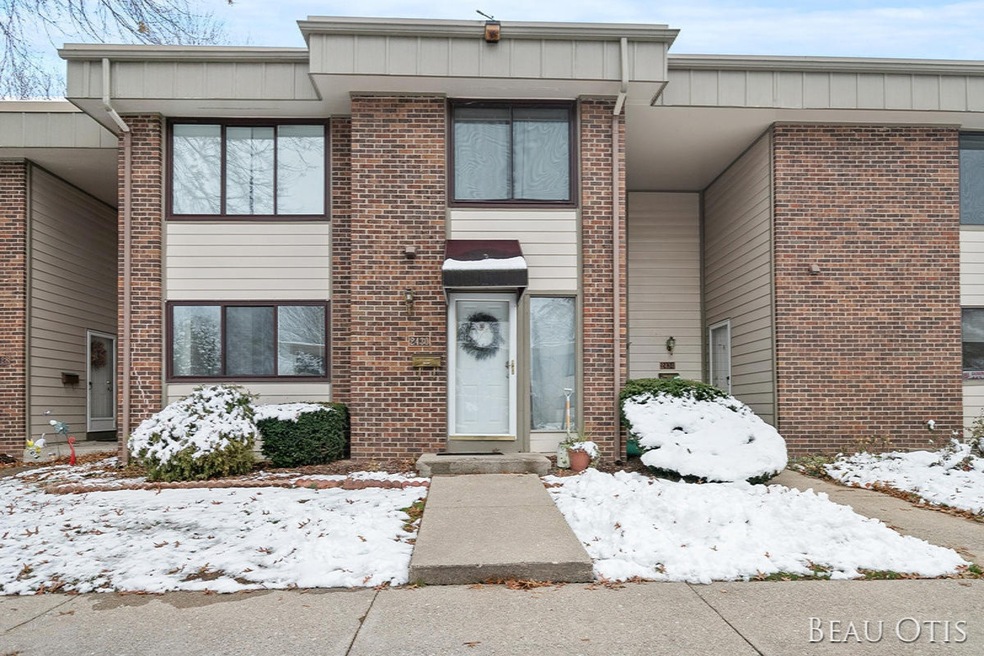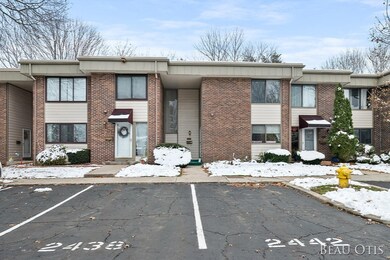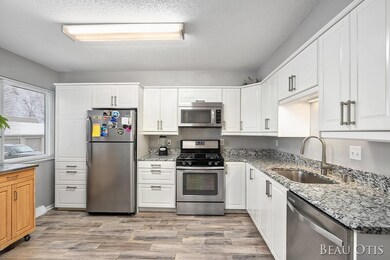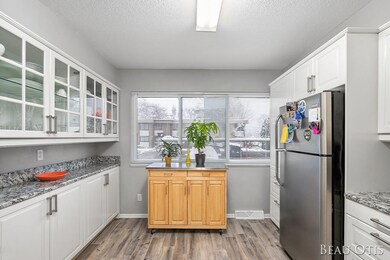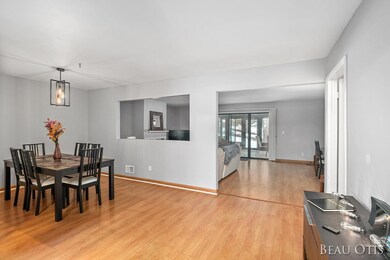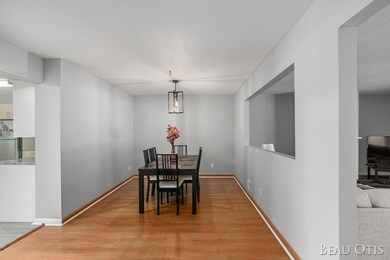
2430 Hampton Ct SE Unit 47 Grand Rapids, MI 49546
East Paris NeighborhoodHighlights
- Clubhouse
- Contemporary Architecture
- Community Pool
- East Kentwood High School Rated A-
- Sun or Florida Room
- 1 Car Detached Garage
About This Home
As of December 2022Welcome home! This updated townhouse-style condo has 3 bedrooms, 2.5 baths & over 2,278 finished sq ft. It's located in the sought-after quiet & friendly Fox Chase condominiums, which boasts amenities such as a clubhouse & outdoor pool. It's also conveniently located close to all the conveniences of 28th St. such as Woodland & Centerpoint malls, MVP sports club, shop, restaurants, & more. The main floor has a gorgeous new kitchen with white cabinetry, granite counters & stainless steel appliances, a formal dining area, half bath, & living room with gas fireplace that has sliders leading to the tiled 3-season sunroom, a great place to enjoy or entertain while overlooking the park-like setting outback. Upstairs is a spacious master bedroom with en-suite bath & walk-in closet, 2 additional bedrooms, & a 2nd full bath. The lower level has a finished rec room, laundry room & an abundance of storage. Best of all the condo comes with 3 reserved parking spots, one of which is a 1-stall garage that is available with a full price offer. Other extras included a newer furnace & central A/C, new laminate flooring & fresh paint. Call today to schedule a showing!
Last Agent to Sell the Property
Greenridge Realty (Cascade) License #6506045982 Listed on: 12/05/2019
Property Details
Home Type
- Condominium
Est. Annual Taxes
- $2,747
Year Built
- Built in 1971
Lot Details
- Property fronts a private road
- Private Entrance
- Shrub
- Sprinkler System
HOA Fees
- $330 Monthly HOA Fees
Parking
- 1 Car Detached Garage
- Carport
- Garage Door Opener
Home Design
- Contemporary Architecture
- Brick Exterior Construction
- Composition Roof
- Rubber Roof
- Wood Siding
Interior Spaces
- 2,288 Sq Ft Home
- 3-Story Property
- Gas Log Fireplace
- Replacement Windows
- Window Screens
- Living Room with Fireplace
- Sun or Florida Room
- Basement Fills Entire Space Under The House
Kitchen
- Eat-In Kitchen
- Range
- Microwave
- Dishwasher
- Disposal
Flooring
- Laminate
- Ceramic Tile
Bedrooms and Bathrooms
- 3 Bedrooms
Laundry
- Dryer
- Washer
Location
- Interior Unit
Utilities
- Humidifier
- Forced Air Heating and Cooling System
- Heating System Uses Natural Gas
- Natural Gas Water Heater
- High Speed Internet
- Phone Available
- Cable TV Available
Community Details
Overview
- Association fees include water, trash, snow removal, sewer, lawn/yard care
- $160 HOA Transfer Fee
- Fox Chase Condos
Amenities
- Clubhouse
Recreation
- Community Pool
Pet Policy
- Pets Allowed
Ownership History
Purchase Details
Home Financials for this Owner
Home Financials are based on the most recent Mortgage that was taken out on this home.Purchase Details
Home Financials for this Owner
Home Financials are based on the most recent Mortgage that was taken out on this home.Purchase Details
Home Financials for this Owner
Home Financials are based on the most recent Mortgage that was taken out on this home.Purchase Details
Home Financials for this Owner
Home Financials are based on the most recent Mortgage that was taken out on this home.Purchase Details
Home Financials for this Owner
Home Financials are based on the most recent Mortgage that was taken out on this home.Similar Homes in Grand Rapids, MI
Home Values in the Area
Average Home Value in this Area
Purchase History
| Date | Type | Sale Price | Title Company |
|---|---|---|---|
| Warranty Deed | $249,900 | -- | |
| Warranty Deed | $170,100 | Chicago Title Of Mi Inc | |
| Warranty Deed | $160,000 | None Available | |
| Warranty Deed | $160,000 | Sun Title Agency Of Michigan | |
| Warranty Deed | $126,000 | Fatic |
Mortgage History
| Date | Status | Loan Amount | Loan Type |
|---|---|---|---|
| Open | $224,910 | New Conventional | |
| Previous Owner | $155,500 | New Conventional | |
| Previous Owner | $136,080 | New Conventional | |
| Previous Owner | $144,000 | New Conventional | |
| Previous Owner | $144,000 | New Conventional | |
| Previous Owner | $152,000 | New Conventional | |
| Previous Owner | $15,000 | Credit Line Revolving | |
| Previous Owner | $100,800 | Purchase Money Mortgage |
Property History
| Date | Event | Price | Change | Sq Ft Price |
|---|---|---|---|---|
| 12/02/2022 12/02/22 | Sold | $249,900 | 0.0% | $105 / Sq Ft |
| 10/15/2022 10/15/22 | Pending | -- | -- | -- |
| 09/16/2022 09/16/22 | For Sale | $249,900 | +46.9% | $105 / Sq Ft |
| 02/18/2020 02/18/20 | Sold | $170,100 | -5.4% | $74 / Sq Ft |
| 01/14/2020 01/14/20 | Pending | -- | -- | -- |
| 12/05/2019 12/05/19 | For Sale | $179,900 | +12.4% | $79 / Sq Ft |
| 12/05/2018 12/05/18 | Sold | $160,000 | 0.0% | $70 / Sq Ft |
| 11/07/2018 11/07/18 | Pending | -- | -- | -- |
| 11/06/2018 11/06/18 | For Sale | $160,000 | 0.0% | $70 / Sq Ft |
| 08/03/2018 08/03/18 | Sold | $160,000 | -3.0% | $58 / Sq Ft |
| 07/02/2018 07/02/18 | Pending | -- | -- | -- |
| 06/21/2018 06/21/18 | For Sale | $165,000 | -- | $60 / Sq Ft |
Tax History Compared to Growth
Tax History
| Year | Tax Paid | Tax Assessment Tax Assessment Total Assessment is a certain percentage of the fair market value that is determined by local assessors to be the total taxable value of land and additions on the property. | Land | Improvement |
|---|---|---|---|---|
| 2025 | $3,632 | $128,800 | $0 | $0 |
| 2024 | $3,632 | $121,700 | $0 | $0 |
| 2023 | $3,823 | $101,700 | $0 | $0 |
| 2022 | $3,340 | $93,200 | $0 | $0 |
| 2021 | $3,273 | $86,500 | $0 | $0 |
| 2020 | $2,332 | $81,800 | $0 | $0 |
| 2019 | $2,747 | $71,900 | $0 | $0 |
| 2018 | $2,531 | $59,300 | $0 | $0 |
| 2017 | $2,944 | $52,800 | $0 | $0 |
| 2016 | $2,873 | $52,500 | $0 | $0 |
| 2015 | $2,802 | $52,500 | $0 | $0 |
| 2013 | -- | $52,000 | $0 | $0 |
Agents Affiliated with this Home
-
V
Seller's Agent in 2022
Vickie Delands-kochans
Revivify Properties
(616) 516-6019
1 in this area
106 Total Sales
-

Buyer's Agent in 2022
Aman Dhillon
Chuck Jaqua, REALTOR
(269) 532-2205
1 in this area
79 Total Sales
-
A
Seller's Agent in 2020
Arthur(beau) Otis
Greenridge Realty (Cascade)
(616) 401-8880
2 in this area
135 Total Sales
-

Seller's Agent in 2018
Jeannine Lemmon
Patriot Realty
(616) 450-7711
248 Total Sales
-
R
Seller's Agent in 2018
Ryan Gehris
USREALTY.COM LLP
-

Seller Co-Listing Agent in 2018
Ronald Lemmon
Patriot Realty
(616) 293-0102
219 Total Sales
Map
Source: Southwestern Michigan Association of REALTORS®
MLS Number: 19057202
APN: 41-18-12-302-047
- 2444 Hampton Ct SE
- 2446 E Collier Ave SE Unit 4
- 2420 E Collier Ave SE
- 2241 W Greenstone Dr SE Unit 18
- 2018 E Paris Ave SE
- 4174 Sabal Pointe Ct SE Unit 1
- 4747 Burton St SE
- 3025 Poplar Creek Dr SE Unit 104
- 1828 Camille Dr SE
- 1832 Observatory Ave SE
- 1867 Forest Lake Dr SE
- 1805 Forest Lake Dr SE
- 4432 Cloverleaf Dr SE
- 4365 Cloverleaf Dr SE Unit Lot 8
- 4327 Woodside Oaks Dr SE
- 4323 Woodside Oaks Dr SE
- 2471 Highridge Ln SE
- 4675 Bluegrass Dr SE
- 2376 Bob White Ct SE
- 1618 Blue Grass Ct SE
