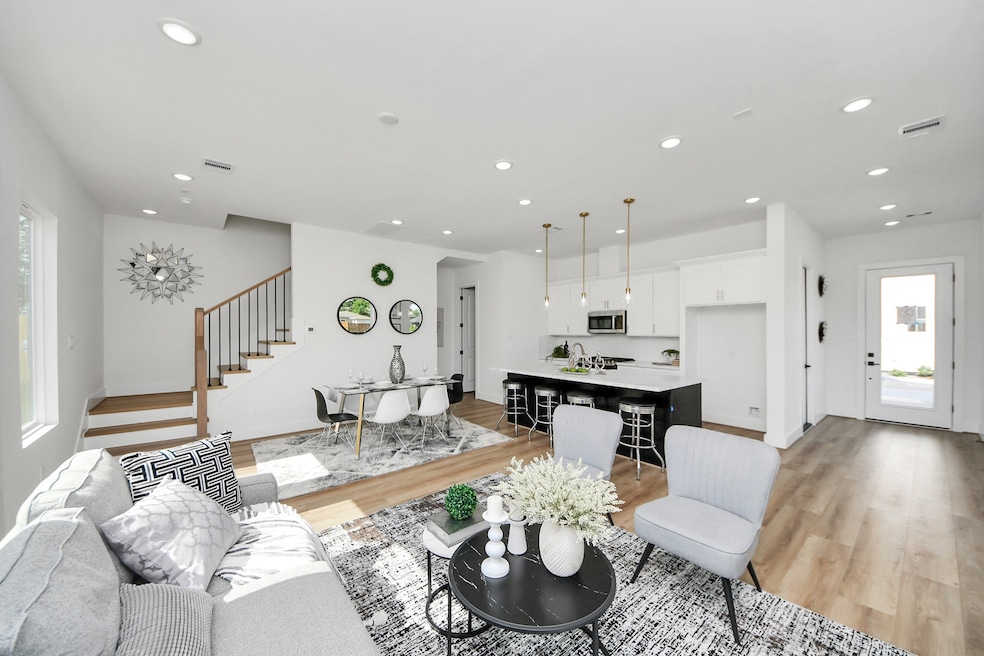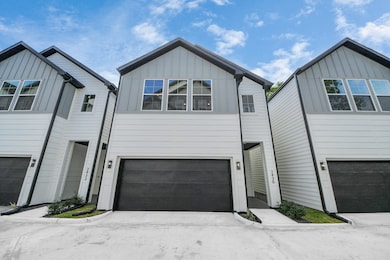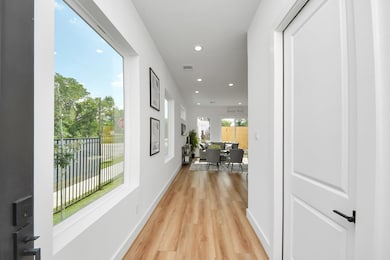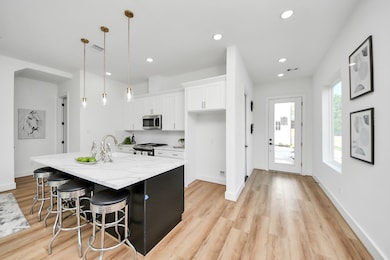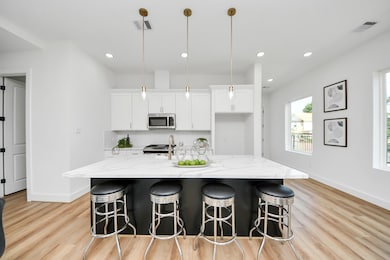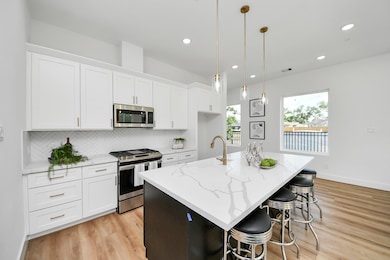2430 Harrington St Houston, TX 77026
Northside Village NeighborhoodHighlights
- New Construction
- High Ceiling
- Family Room Off Kitchen
- Contemporary Architecture
- Farmhouse Sink
- 2 Car Attached Garage
About This Home
Welcome to CARR CITY VIEWS! NINE Gorgeous BRAND NEW freestanding homes in a fully gated community located in NORTH DOWNTOWN w/ 3 bedrooms, 3.5 baths. The 2-story floor plan offers a backyard just off the living room, luxury vinyl plank flooring, and OVERSIZED windows throughout! Perfect for entertaining, the gourmet kitchen features stainless steel appliances, quartz countertops, stylish two-tone cabinetry, elegant champagne bronze finishes, and a stunning farmhouse sink. Upstairs boasts a spacious owner’s suite with BIG WINDOWS, a walk-in closet, and an ensuite owner’s bathroom with a soaking tub and upgraded double vanity. Secondary bedrooms also on the 3rd floor WITH bathrooms. Minutes from DOWNTOWN HOUSTON, EAST RIVER, and major dining and entertainment! All appliances included! Refrigerator, Washer & Dryer! CALL NOW FOR A PRIVATE TOUR!
Home Details
Home Type
- Single Family
Est. Annual Taxes
- $556
Year Built
- Built in 2025 | New Construction
Lot Details
- 1,937 Sq Ft Lot
- Back Yard Fenced
Parking
- 2 Car Attached Garage
- Garage Door Opener
Home Design
- Contemporary Architecture
Interior Spaces
- 1,664 Sq Ft Home
- 2-Story Property
- High Ceiling
- Family Room Off Kitchen
- Living Room
- Utility Room
- Fire and Smoke Detector
Kitchen
- Oven
- Gas Cooktop
- Microwave
- Dishwasher
- Kitchen Island
- Farmhouse Sink
- Disposal
Bedrooms and Bathrooms
- 3 Bedrooms
- En-Suite Primary Bedroom
- Double Vanity
- Soaking Tub
- Bathtub with Shower
- Separate Shower
Laundry
- Dryer
- Washer
Schools
- Sherman Elementary School
- Fleming Middle School
- Northside High School
Utilities
- Central Heating and Cooling System
- Heating System Uses Gas
- Municipal Trash
Listing and Financial Details
- Property Available on 7/8/25
- Long Term Lease
Community Details
Overview
- Atlas Management Association
- Carr City Views Reserve A Subdivision
Pet Policy
- Pets Allowed
- Pet Deposit Required
Security
- Controlled Access
Matterport 3D Tour
Map
Source: Houston Association of REALTORS®
MLS Number: 21470437
APN: 1461990010004
- 2432 Harrington St
- 0 Carr St Unit 23573466
- 2436 Harrington St
- 2418 Harrington St
- 1709 Stevens St
- 2604 Harrington St
- 2606 Harrington St
- 2510 Mills St
- 2708 Mills St
- 2318 Mills St
- 1715 Mary St
- 1717 Mary St
- 1739 Mary St
- 1755 Plan A at Villas At Mary - Villas at Mary
- 1737 Mary St
- 1776 Plan B at Villas At Mary - Villas at Mary
- 1735 Mary St
- 1816 West St
- 1818 West St
- 1807 Davis St
- 2432 Harrington St
- 2434 Harrington St
- 1714 Mary St Unit A
- 2606 Mills St
- 1739 Mary St
- 2610 1/2 Mills St
- 2608 Mills St
- 2806 Mills St
- 2302 Sumpter St Unit 2
- 2302 Sumpter St Unit 1
- 1904 Davis St
- 2810 Mills St
- 2205 Sumpter St
- 2002 Jensen Dr
- 1909 Maury St Unit C
- 2311 Lee St
- 2213 Lee St
- 2526 Campbell St
- 2118 Elysian St
- 3031 Sumpter St Unit 31
