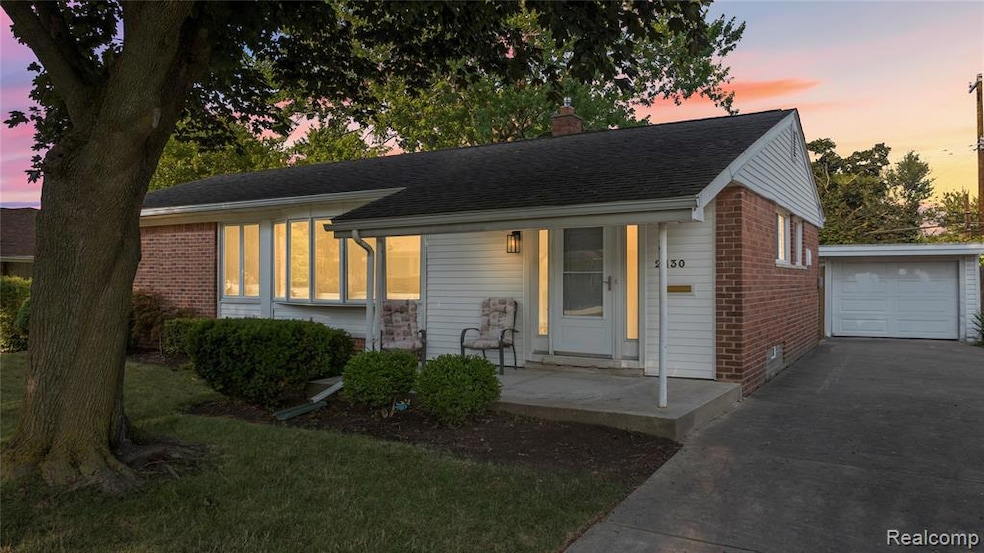2430 Middlefield Rd Trenton, MI 48183
Estimated payment $1,902/month
Total Views
19,654
3
Beds
2
Baths
1,325
Sq Ft
$219
Price per Sq Ft
Highlights
- Ranch Style House
- No HOA
- 1 Car Detached Garage
- Ground Level Unit
- Covered Patio or Porch
- Forced Air Heating and Cooling System
About This Home
Prime location for this spacious ranch in Trenton’s desirable Bretton Park subdivision. This well-maintained home offers 3 bedrooms and 2 full baths on the main floor. The original 4th bedroom has been opened to the living room but can easily be converted back. Features include refinished hardwood floors, a full basement prepped for a future bath, attached garage, and a large backyard. Recent updates include new mechanicals, ductwork, HVAC, and electrical. Certificate of Occupancy from the City of Trenton has been obtained.
Home Details
Home Type
- Single Family
Est. Annual Taxes
Year Built
- Built in 1954
Lot Details
- 9,148 Sq Ft Lot
- Lot Dimensions are 71x122
Parking
- 1 Car Detached Garage
Home Design
- 1,325 Sq Ft Home
- Ranch Style House
- Brick Exterior Construction
- Poured Concrete
- Asphalt Roof
Kitchen
- Free-Standing Electric Range
- Dishwasher
Bedrooms and Bathrooms
- 3 Bedrooms
- 2 Full Bathrooms
Utilities
- Forced Air Heating and Cooling System
- Heating System Uses Natural Gas
- Natural Gas Water Heater
Additional Features
- Covered Patio or Porch
- Ground Level Unit
- Partially Finished Basement
Community Details
- No Home Owners Association
- Bretton Park Sub 2 Subdivision
Listing and Financial Details
- Assessor Parcel Number 54007020207002
Map
Create a Home Valuation Report for This Property
The Home Valuation Report is an in-depth analysis detailing your home's value as well as a comparison with similar homes in the area
Home Values in the Area
Average Home Value in this Area
Tax History
| Year | Tax Paid | Tax Assessment Tax Assessment Total Assessment is a certain percentage of the fair market value that is determined by local assessors to be the total taxable value of land and additions on the property. | Land | Improvement |
|---|---|---|---|---|
| 2025 | $3,138 | $119,100 | $0 | $0 |
| 2024 | $3,138 | $108,000 | $0 | $0 |
| 2023 | $2,942 | $98,800 | $0 | $0 |
| 2022 | $4,000 | $92,500 | $0 | $0 |
| 2021 | $3,866 | $85,700 | $0 | $0 |
| 2020 | $3,909 | $82,800 | $0 | $0 |
| 2019 | $3,850 | $79,900 | $0 | $0 |
| 2018 | $2,545 | $75,800 | $0 | $0 |
| 2017 | $2,203 | $73,900 | $0 | $0 |
| 2016 | $3,436 | $72,700 | $0 | $0 |
| 2015 | $6,078 | $66,700 | $0 | $0 |
| 2013 | $5,888 | $63,700 | $0 | $0 |
| 2012 | $3,126 | $58,300 | $17,300 | $41,000 |
Source: Public Records
Property History
| Date | Event | Price | List to Sale | Price per Sq Ft |
|---|---|---|---|---|
| 10/31/2025 10/31/25 | Pending | -- | -- | -- |
| 09/17/2025 09/17/25 | For Sale | $290,000 | -- | $219 / Sq Ft |
Source: Realcomp
Source: Realcomp
MLS Number: 20251032662
APN: 54-007-02-0207-002
Nearby Homes
- 3548 Woodmont Ave
- 3236 S Margarette Ct
- 2387 Ashby St
- 2209 Churchill Ave
- Vacant West Rd
- 1790 Evergreen St
- 2490 Pinetree Dr
- 3307 Norwood Dr
- 2956 Parkwood St
- 2935 Lakewood Dr Unit G29
- 1742 Lakeview St
- 2930 Lakewood Dr Unit C16
- 1934 Pinetree Dr
- 1731 Grange Rd
- 1561 Glen Ln
- 3458 Norwood Dr
- 3285 Patton St
- 3500 Bridge St
- 1670 Yellowbrick Ct
- 3158 Lafayette Dr

