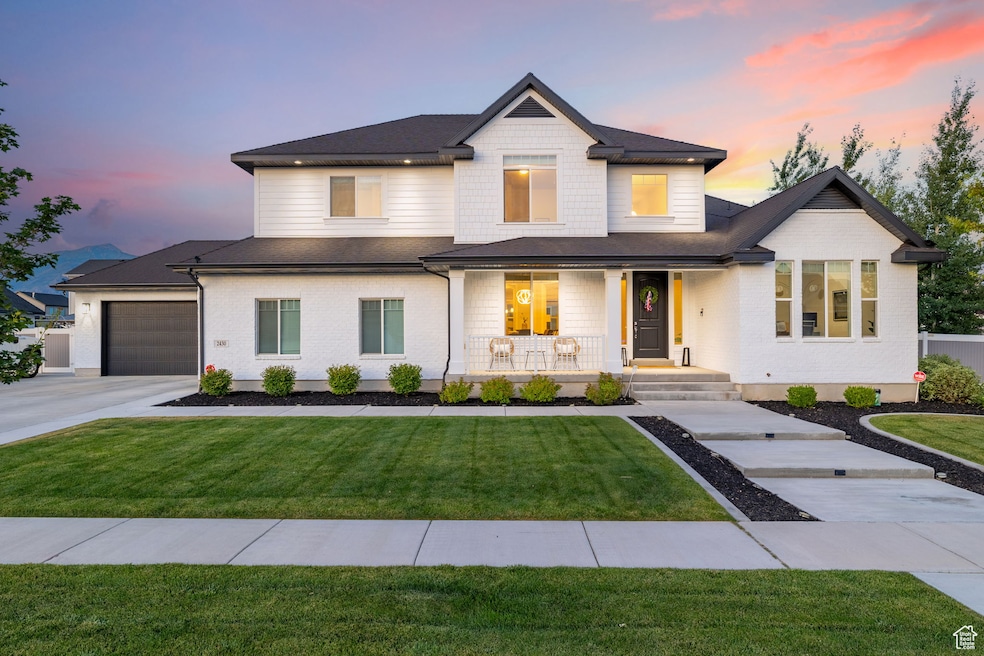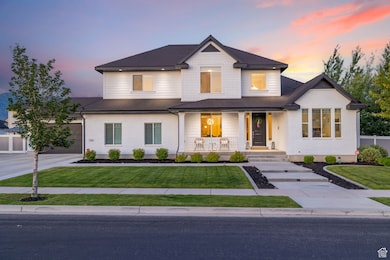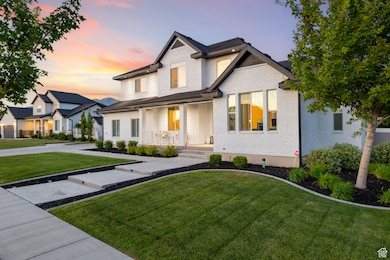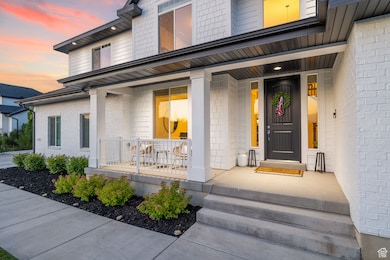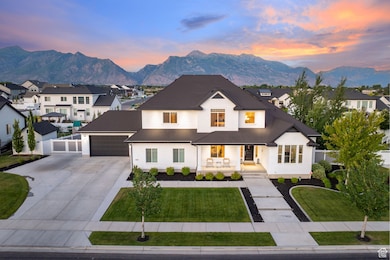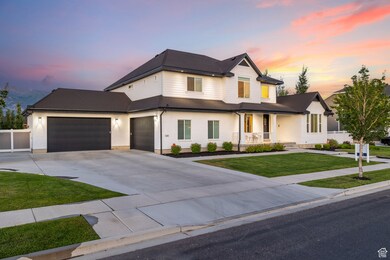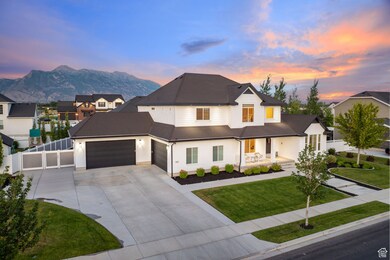
Estimated payment $8,935/month
Highlights
- RV or Boat Parking
- Mountain View
- Main Floor Primary Bedroom
- Sego Lily Elementary School Rated A-
- Vaulted Ceiling
- Hydromassage or Jetted Bathtub
About This Home
This is an Extraordinary opportunity for refined living in Lehi's coveted Vivian Estates. This impeccably maintained luxury residence, with over 6500 SF, is fully finished and professionally landscaped for the most discerning buyer. This home shines with high-end updates and includes a freshly painted exterior and interior, new flooring on the main level, and newly laid sod & mulch in the fully fenced backyard. Inside, a grand 2-story foyer welcomes you to the home with a formal dining room seamlessly connected to a butler's pantry featuring a Sub-Zero beverage cooler and ice maker to one side and to the other a versatile space ideal for a home office, music room, or library. The chef-inspired gourmet kitchen boasts Silestone countertops, new LED pendant lighting, a custom tile backsplash, and an impressive suite of high-end stainless steel appliances: a built-in Sub-Zero refrigerator, Wolf convection-steam oven, Wolf hot beverage maker, Wolf dual fuel range with infrared grill, and a Bosch dishwasher. Complimenting the appliances are both sets of clothes washers and dryers, as well as all affixed TVs and their brackets which are all included in the sale of this home. The main-level primary suite is a sanctuary, featuring an ensuite bathroom with a double vanity, invigorating massage shower, luxurious soaker tub, and His & Her closets - equipped with a washer/dryer. The second level boasts of 3 large bedrooms, a second floor family space and a huge laundry room with included washer & dryer. The basement is designed for ultimate enjoyment, including a specially constructed, soundproof media room offering flexibility as a dedicated home office, home theater, home gym, or as it is now, an executive's powerhouse gym-office. The large gathering area is perfect for relaxation and play and wet bar hook-ups promise future entertainment possibilities. The 4-car garage boasts epoxy flooring, a utility sink, and overhead rack storage, with ample RV/Boat parking available. Additionally, the home is close to SkyRidge HS, Ivory Ridge with all its amenities, Silicon Slopes, restaurants, shopping and more.
Home Details
Home Type
- Single Family
Est. Annual Taxes
- $5,892
Year Built
- Built in 2018
Lot Details
- 0.3 Acre Lot
- Property is Fully Fenced
- Landscaped
- Property is zoned Single-Family
Parking
- 4 Car Attached Garage
- RV or Boat Parking
Home Design
- Brick Exterior Construction
- Stucco
Interior Spaces
- 6,524 Sq Ft Home
- 3-Story Property
- Vaulted Ceiling
- 1 Fireplace
- Double Pane Windows
- Blinds
- French Doors
- Sliding Doors
- Entrance Foyer
- Great Room
- Den
- Mountain Views
- Basement Fills Entire Space Under The House
Kitchen
- Built-In Double Oven
- Gas Range
- Synthetic Countertops
Flooring
- Carpet
- Tile
Bedrooms and Bathrooms
- 5 Bedrooms | 1 Primary Bedroom on Main
- Walk-In Closet
- Hydromassage or Jetted Bathtub
- Bathtub With Separate Shower Stall
Laundry
- Dryer
- Washer
Home Security
- Home Security System
- Smart Thermostat
Eco-Friendly Details
- Sprinkler System
Outdoor Features
- Open Patio
- Outdoor Gas Grill
- Porch
Schools
- Sego Lily Elementary School
- Lehi Middle School
- Skyridge High School
Utilities
- Forced Air Heating and Cooling System
- Natural Gas Connected
Community Details
- No Home Owners Association
- Vivian Estates Subdivision
Listing and Financial Details
- Exclusions: Freezer
- Assessor Parcel Number 54-369-0118
Map
Home Values in the Area
Average Home Value in this Area
Tax History
| Year | Tax Paid | Tax Assessment Tax Assessment Total Assessment is a certain percentage of the fair market value that is determined by local assessors to be the total taxable value of land and additions on the property. | Land | Improvement |
|---|---|---|---|---|
| 2025 | $5,892 | $1,449,900 | $412,200 | $1,037,700 |
| 2024 | $5,892 | $689,535 | $0 | $0 |
| 2023 | $5,234 | $665,115 | $0 | $0 |
| 2022 | $4,710 | $580,250 | $0 | $0 |
| 2021 | $4,270 | $795,200 | $212,500 | $582,700 |
| 2020 | $3,789 | $697,500 | $196,800 | $500,700 |
| 2019 | $2,204 | $421,700 | $196,800 | $224,900 |
Property History
| Date | Event | Price | Change | Sq Ft Price |
|---|---|---|---|---|
| 08/04/2025 08/04/25 | For Sale | $1,549,900 | 0.0% | $238 / Sq Ft |
| 07/30/2025 07/30/25 | Pending | -- | -- | -- |
| 07/01/2025 07/01/25 | For Sale | $1,549,900 | -- | $238 / Sq Ft |
Purchase History
| Date | Type | Sale Price | Title Company |
|---|---|---|---|
| Warranty Deed | -- | New Title Company Name | |
| Warranty Deed | -- | New Title Company Name | |
| Special Warranty Deed | -- | Cottonwood Ttl Ins Agcy Inc | |
| Special Warranty Deed | -- | Cottonwood Ttl Ins Agcy Inc | |
| Warranty Deed | -- | Cottonwood Title Ins Agcy In |
Mortgage History
| Date | Status | Loan Amount | Loan Type |
|---|---|---|---|
| Open | $85,000 | Credit Line Revolving | |
| Previous Owner | $806,050 | Adjustable Rate Mortgage/ARM |
Similar Homes in Lehi, UT
Source: UtahRealEstate.com
MLS Number: 2095836
APN: 54-369-0118
- 2884 N 675 E
- 373 N 400 St E Unit 373
- 2235 N 490 W
- 1526 N 250 W
- 927 W 2400 N
- 362 W Hillside Dr
- 2377 N 1200 W
- 2377 N 1200 W Unit C115
- 3601 N Mountain View Rd
- 938 W Coral Charm Way Unit L302
- 3968 N Aspen Ridge Way
- 2777 W Sandalwood Dr
- 1611 W 3180 N
- 4200 N Seasons View Dr
- 1995 N 3930 W
- 3851 N Traverse Mountain Blvd
- 4428 N Summer View Dr
- 1984 N 4010 W
- 200 S 1350 E
- 4151 N Traverse Mountain Blvd
