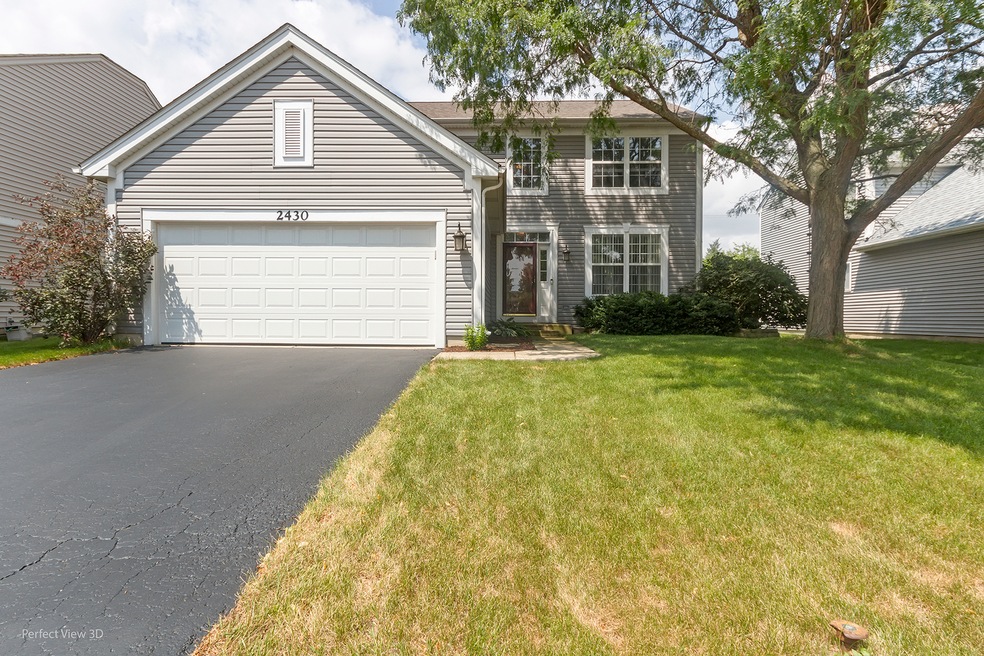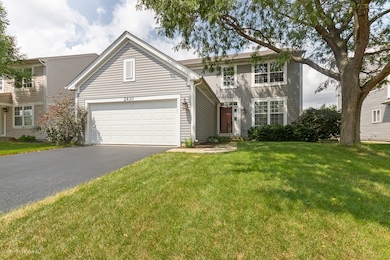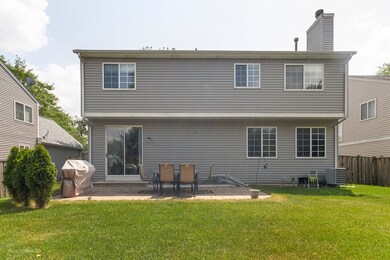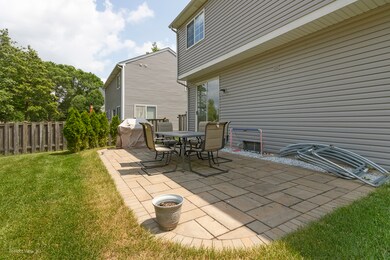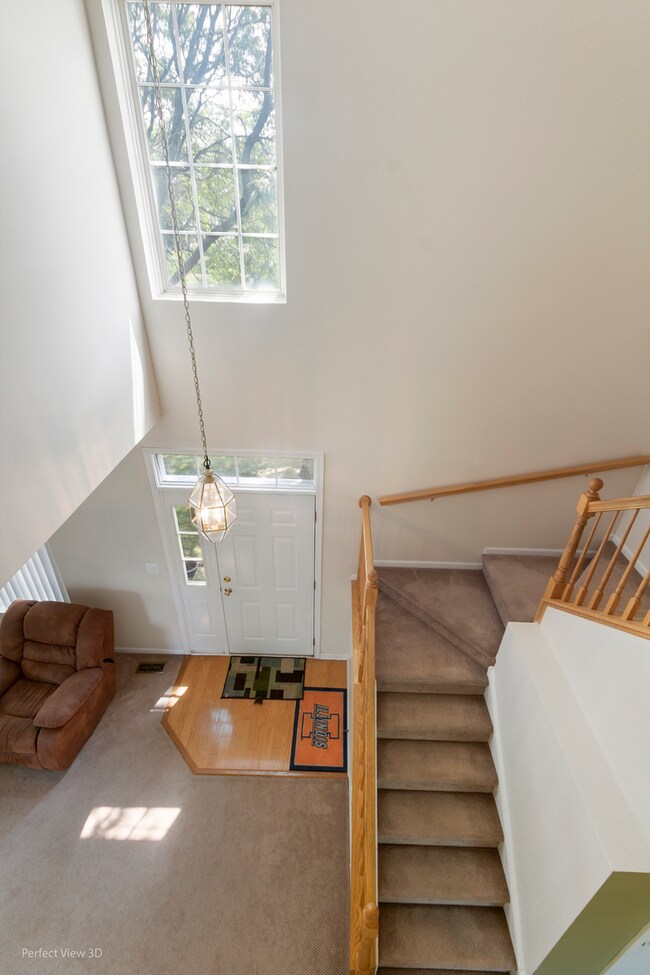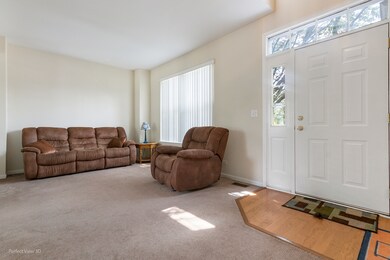
2430 Savoy Ct Aurora, IL 60503
Far Southeast NeighborhoodHighlights
- Colonial Architecture
- Fireplace in Primary Bedroom
- Vaulted Ceiling
- The Wheatlands Elementary School Rated A-
- Property is near a park
- Cul-De-Sac
About This Home
As of September 2021***WOW!!!** Large move-in condition 4-bedroom, 2.1 bath, 2-story home with basement located on a lovely fenced Cul-De-Sac lot with ***AWARD WINNING DISTRICT 308 OSWEGO SCHOOLS!!!**** Welcome... & enjoy the open & airy 2-story foyer/living room, huge and updated eat-in kitchen features with tons of cabinets, stainless steel appliances, island, panty & more! The Family Rooms has a cozy fireplace and built-in media center. The Master Bedroom has vaulted ceilings, walk in closet and luxury master bath with soaker tub, separate shower and dual vanities sink! New paver patio in back yard and way too much more to list! Hurry.
Last Agent to Sell the Property
RE/MAX All Pro License #475147014 Listed on: 07/31/2021

Home Details
Home Type
- Single Family
Est. Annual Taxes
- $8,498
Year Built
- Built in 1998
Lot Details
- 0.25 Acre Lot
- Lot Dimensions are 118x60x120x80
- Cul-De-Sac
HOA Fees
- $19 Monthly HOA Fees
Parking
- 2 Car Attached Garage
- Garage Transmitter
- Garage Door Opener
- Driveway
- Parking Included in Price
Home Design
- Colonial Architecture
- Asphalt Roof
- Aluminum Siding
- Concrete Perimeter Foundation
Interior Spaces
- 2,000 Sq Ft Home
- 2-Story Property
- Vaulted Ceiling
- Unfinished Basement
- Basement Fills Entire Space Under The House
- Storm Screens
Kitchen
- Breakfast Bar
- Range
- Microwave
- Dishwasher
- Disposal
Bedrooms and Bathrooms
- 4 Bedrooms
- 4 Potential Bedrooms
- Fireplace in Primary Bedroom
- Dual Sinks
Laundry
- Dryer
- Washer
Location
- Property is near a park
Schools
- The Wheatlands Elementary School
- Bednarcik Junior High School
- Oswego East High School
Utilities
- Forced Air Heating and Cooling System
- Heating System Uses Natural Gas
- 100 Amp Service
- Lake Michigan Water
- Cable TV Available
Community Details
- 2 Story
Listing and Financial Details
- Homeowner Tax Exemptions
Ownership History
Purchase Details
Home Financials for this Owner
Home Financials are based on the most recent Mortgage that was taken out on this home.Purchase Details
Home Financials for this Owner
Home Financials are based on the most recent Mortgage that was taken out on this home.Purchase Details
Home Financials for this Owner
Home Financials are based on the most recent Mortgage that was taken out on this home.Similar Homes in Aurora, IL
Home Values in the Area
Average Home Value in this Area
Purchase History
| Date | Type | Sale Price | Title Company |
|---|---|---|---|
| Warranty Deed | $297,000 | Ct | |
| Warranty Deed | $212,500 | Stewart Title | |
| Warranty Deed | $265,000 | Law Title Ins Co |
Mortgage History
| Date | Status | Loan Amount | Loan Type |
|---|---|---|---|
| Open | $237,600 | New Conventional | |
| Previous Owner | $170,000 | New Conventional | |
| Previous Owner | $199,500 | New Conventional | |
| Previous Owner | $212,000 | Fannie Mae Freddie Mac | |
| Previous Owner | $192,500 | Unknown | |
| Previous Owner | $195,200 | Unknown |
Property History
| Date | Event | Price | Change | Sq Ft Price |
|---|---|---|---|---|
| 09/10/2021 09/10/21 | Sold | $297,000 | -4.2% | $149 / Sq Ft |
| 08/13/2021 08/13/21 | Pending | -- | -- | -- |
| 07/31/2021 07/31/21 | For Sale | $309,900 | +45.8% | $155 / Sq Ft |
| 07/31/2014 07/31/14 | Sold | $212,500 | -5.1% | $106 / Sq Ft |
| 06/20/2014 06/20/14 | Pending | -- | -- | -- |
| 06/09/2014 06/09/14 | For Sale | $224,000 | -- | $112 / Sq Ft |
Tax History Compared to Growth
Tax History
| Year | Tax Paid | Tax Assessment Tax Assessment Total Assessment is a certain percentage of the fair market value that is determined by local assessors to be the total taxable value of land and additions on the property. | Land | Improvement |
|---|---|---|---|---|
| 2023 | $9,549 | $103,849 | $27,280 | $76,569 |
| 2022 | $8,844 | $94,873 | $25,805 | $69,068 |
| 2021 | $8,787 | $90,355 | $24,576 | $65,779 |
| 2020 | $8,411 | $88,924 | $24,187 | $64,737 |
| 2019 | $8,498 | $86,418 | $23,505 | $62,913 |
| 2018 | $7,881 | $78,035 | $22,988 | $55,047 |
| 2017 | $7,748 | $76,021 | $22,395 | $53,626 |
| 2016 | $7,764 | $74,385 | $21,913 | $52,472 |
| 2015 | $8,249 | $71,524 | $21,070 | $50,454 |
| 2014 | $8,249 | $68,870 | $21,070 | $47,800 |
| 2013 | $8,249 | $68,870 | $21,070 | $47,800 |
Agents Affiliated with this Home
-
Anthony Monteleone

Seller's Agent in 2021
Anthony Monteleone
RE/MAX
(630) 339-4019
2 in this area
49 Total Sales
-
Jocelyn Kim
J
Buyer's Agent in 2021
Jocelyn Kim
Jocelyn Kim
(630) 841-8348
1 in this area
7 Total Sales
-
Mike Lenz

Seller's Agent in 2014
Mike Lenz
RE/MAX
(630) 781-5019
4 in this area
231 Total Sales
-
M
Seller Co-Listing Agent in 2014
Michael Lenz
RE/MAX
Map
Source: Midwest Real Estate Data (MRED)
MLS Number: 11175095
APN: 07-01-06-106-019
- 2508 Rosehall Ln
- 1643 Trafalgar Ln Unit 8B
- 2258 Halsted Ln Unit 2B
- 1672 Edinburgh Ln
- 2161 Hammel Ave
- 2416 Oakfield Dr
- 2803 Dorothy Dr
- 2817 Dorothy Dr
- 2870 Dorothy Dr
- 1934 Stoneheather Ave Unit 173
- 1961 Edinburgh Ln
- 2031 Edinburgh Ln
- 2111 Colonial St
- 2673 Dunrobin Cir
- 2234 Daybreak Dr
- 1961 Misty Ridge Ln
- 1969 Bayfield Dr
- 2675 Darfler Ct Unit 1
- 1335 Lawrence Ct
- 2860 Bridgeport Ln Unit 19D
