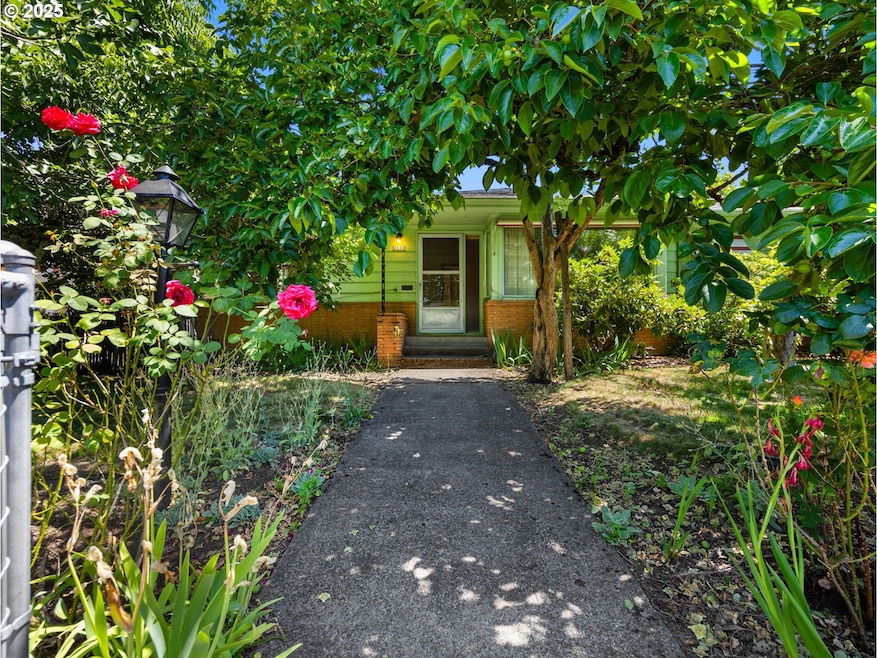2430 SE 77th Ave Portland, OR 97206
South Tabor NeighborhoodEstimated payment $3,664/month
Highlights
- Wood Burning Stove
- Private Yard
- Covered Patio or Porch
- 2 Fireplaces
- No HOA
- 2 Car Attached Garage
About This Home
New Price! Great Opportunity! This well-maintained ranch home with full basement offers 2,890 square feet and is nestled in one of Portland’s most desirable neighborhoods. Originally built in 1955, the home blends vintage charm with modern comfort, featuring two cozy wood stoves, air conditioning, and a formal dining room. Downstairs has a large 4th bedroom, full bathroom, laundry room, and a big family room! Enjoy the huge, level, fully fenced yard—ideal for gardening, relaxing outdoors, or hosting events with plenty of space for everyone. You'll find a bounty of fruit trees and plants, including peaches, figs, plums, grapes, spineless blackberry, and more. The covered patio is perfect for entertaining year-round. There is a spacious storage room in the basement, a utility sink in the laundry room, a tool shed in the back yard, and generous storage in the garage. The roof is approximately 12 years old, offering peace of mind for years to come. Located in the heart of Mt. Tabor, enjoy tree-lined streets, a strong sense of community, and easy access to parks, shopping, and dining. This home is a rare find with room to grow and make your own! Zoned R2 as well! [Home Energy Score = 3. HES Report at
Home Details
Home Type
- Single Family
Est. Annual Taxes
- $7,211
Year Built
- Built in 1955
Lot Details
- 6,969 Sq Ft Lot
- Fenced
- Level Lot
- Private Yard
- Garden
- Property is zoned R2
Parking
- 2 Car Attached Garage
- Driveway
Home Design
- Composition Roof
- Wood Siding
Interior Spaces
- 2,890 Sq Ft Home
- 2-Story Property
- 2 Fireplaces
- Wood Burning Stove
- Wood Burning Fireplace
- Self Contained Fireplace Unit Or Insert
- Family Room
- Living Room
- Dining Room
- Finished Basement
- Basement Storage
- Laundry Room
Kitchen
- Free-Standing Range
- Dishwasher
- Tile Countertops
- Disposal
Flooring
- Wall to Wall Carpet
- Tile
- Vinyl
Bedrooms and Bathrooms
- 4 Bedrooms
Eco-Friendly Details
- Green Certified Home
Outdoor Features
- Covered Patio or Porch
- Shed
Schools
- Atkinson Elementary School
- Harrison Park Middle School
- Franklin High School
Utilities
- Forced Air Heating and Cooling System
- Heating System Uses Oil
- Electric Water Heater
Community Details
- No Home Owners Association
Listing and Financial Details
- Assessor Parcel Number R193538
Map
Home Values in the Area
Average Home Value in this Area
Tax History
| Year | Tax Paid | Tax Assessment Tax Assessment Total Assessment is a certain percentage of the fair market value that is determined by local assessors to be the total taxable value of land and additions on the property. | Land | Improvement |
|---|---|---|---|---|
| 2024 | $7,211 | $269,500 | -- | -- |
| 2023 | $7,211 | $261,660 | $0 | $0 |
| 2022 | $6,783 | $254,040 | $0 | $0 |
| 2021 | $6,669 | $246,650 | $0 | $0 |
| 2020 | $6,118 | $239,470 | $0 | $0 |
| 2019 | $5,893 | $232,500 | $0 | $0 |
| 2018 | $5,720 | $225,730 | $0 | $0 |
| 2017 | $5,482 | $219,160 | $0 | $0 |
| 2016 | $5,017 | $212,780 | $0 | $0 |
| 2015 | $4,885 | $206,590 | $0 | $0 |
| 2014 | $4,812 | $200,580 | $0 | $0 |
Property History
| Date | Event | Price | Change | Sq Ft Price |
|---|---|---|---|---|
| 09/07/2025 09/07/25 | Price Changed | $575,000 | -1.7% | $199 / Sq Ft |
| 08/13/2025 08/13/25 | Price Changed | $585,000 | -2.3% | $202 / Sq Ft |
| 07/18/2025 07/18/25 | For Sale | $599,000 | -- | $207 / Sq Ft |
Source: Regional Multiple Listing Service (RMLS)
MLS Number: 496338032
APN: R193538
- 7570 SE Division St
- 2618 SE 75th Ave
- 7908 SE Grant St
- 2726 SE 75th Ave
- 2702 SE 81st Ave
- 2723 SE 74th Ave
- 7247 SE Division St
- 2332 2334 SE 72nd Ave
- 8325 8329 SE Division St
- 2936 SE 80th Ave
- 3011 SE 81st Ave
- 2901 SE 73rd Ave
- 3106 SE 79th Ave Unit B
- 3106 SE 79th Ave Unit C
- 2909 SE 73rd Ave Unit 1
- 7200 SE Woodward St Unit 2
- 7192 SE Woodward St Unit 4
- 2446 SE 70th Ave
- 3229 SE 76th Ave
- 7618 SE Clay St
- 1940 SE 80th Ave
- 8130 SE Woodward St
- 8130 SE Mill St
- 8624 SE Market St Unit A
- 3601 SE 74th Ave
- 2981 SE 92nd Ave
- 3320 SE 90th Place
- 833 SE 80th Ave Unit 833
- 3202 SE 92nd Ave
- 4122-4128-4128 Se 65th Ave Unit 4128
- 4122-4128-4128 Se 65th Ave Unit 4126
- 10010-10042 Se Division St
- 1020 SE 60th Ave
- 107 SE 80th Ave Unit 107 SE 80th
- 105 SE 80th Ave Unit Montavilla Studio
- 4537 SE 65th Ave Unit 6
- 6105 SE Cora St
- 2515 SE 51st Ave Unit 18
- 6428 SE Schiller St Unit 6428 SE Schiller St
- 5702 SE Belmont St Unit Charming and spacious







