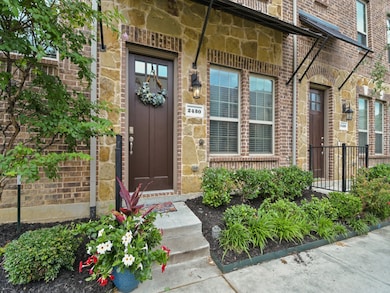
2430 Siskiyou St Lewisville, TX 75067
Castle Hills NeighborhoodEstimated payment $3,142/month
Highlights
- Open Floorplan
- Vaulted Ceiling
- Granite Countertops
- Independence Elementary School Rated A
- Traditional Architecture
- Community Pool
About This Home
Modern luxury located in a prime location! This stunning townhome offers effortless living. The 1st level includes a guest suite with ensuite bath and walk-in closet, the utility room, an under-stair storage PLUS extra LIVING-flex space that could be an office-gym or media room. The 2nd level features a living area with a soaring two-story vaulted ceiling that is open to the dining space and kitchen with breakfast bar, gas range and granite counters. You will also find a powder bath as well as the primary suite with soaking tub and separate shower. The 3rd level offers a giant third bedroom that can also be used as a game room or second primary suite — ideal for entertaining or added privacy. Step outside to your private 20x12 outdoor living space — perfect for dining, relaxing, or enjoying the sunset. This unit is one of the only floorplans with the two-story ceiling in the living area offering unmatched spaciousness. Tankless water heater, new roof March 2025 and complete smart home features. Conveniently located near 121, DNT, Legacy West, Grandscape, DFW Airport, and top Lewisville schools. Enjoy resort-style living with access to the Windhaven Crossing community pool, greenbelt, sidewalks and dog park.
Listing Agent
Kim Gambino
Eastoria Real Estate, Inc Brokerage Phone: 972-740-3310 License #0444662 Listed on: 07/09/2025
Townhouse Details
Home Type
- Townhome
Est. Annual Taxes
- $7,037
Year Built
- Built in 2019
Lot Details
- 1,350 Sq Ft Lot
HOA Fees
- $260 Monthly HOA Fees
Parking
- 2 Car Attached Garage
- Rear-Facing Garage
- Garage Door Opener
Home Design
- Traditional Architecture
- Brick Exterior Construction
- Slab Foundation
- Composition Roof
Interior Spaces
- 2,083 Sq Ft Home
- 3-Story Property
- Open Floorplan
- Vaulted Ceiling
- Ceiling Fan
- Luxury Vinyl Plank Tile Flooring
- Electric Dryer Hookup
Kitchen
- Eat-In Kitchen
- Electric Oven
- Gas Cooktop
- Microwave
- Dishwasher
- Granite Countertops
- Disposal
Bedrooms and Bathrooms
- 3 Bedrooms
- Walk-In Closet
Outdoor Features
- Balcony
- Covered Patio or Porch
Schools
- Independence Elementary School
- Hebron High School
Utilities
- Central Heating and Cooling System
- Heating System Uses Natural Gas
- Tankless Water Heater
Listing and Financial Details
- Legal Lot and Block 16 / B
- Assessor Parcel Number R704266
Community Details
Overview
- Association fees include all facilities, management, ground maintenance
- Essex – Cinnamon Anderson Association
- Windhaven Crossing A Subdivision
Recreation
- Community Pool
Map
Home Values in the Area
Average Home Value in this Area
Tax History
| Year | Tax Paid | Tax Assessment Tax Assessment Total Assessment is a certain percentage of the fair market value that is determined by local assessors to be the total taxable value of land and additions on the property. | Land | Improvement |
|---|---|---|---|---|
| 2025 | $5,910 | $447,921 | $81,022 | $386,587 |
| 2024 | $7,037 | $407,201 | $0 | $0 |
| 2023 | $5,297 | $370,183 | $81,022 | $347,079 |
| 2022 | $6,386 | $336,530 | $77,646 | $258,884 |
| 2021 | $6,400 | $317,524 | $72,919 | $244,605 |
| 2020 | $2,365 | $117,876 | $58,336 | $59,540 |
| 2019 | $905 | $43,751 | $43,751 | $0 |
| 2018 | $683 | $32,814 | $32,814 | $0 |
Property History
| Date | Event | Price | Change | Sq Ft Price |
|---|---|---|---|---|
| 08/01/2025 08/01/25 | Pending | -- | -- | -- |
| 07/16/2025 07/16/25 | Price Changed | $424,500 | -0.1% | $204 / Sq Ft |
| 07/12/2025 07/12/25 | Price Changed | $424,990 | 0.0% | $204 / Sq Ft |
| 07/09/2025 07/09/25 | For Sale | $425,000 | +36.2% | $204 / Sq Ft |
| 05/27/2020 05/27/20 | Sold | -- | -- | -- |
| 04/27/2020 04/27/20 | Pending | -- | -- | -- |
| 04/24/2020 04/24/20 | For Sale | $312,130 | -- | $150 / Sq Ft |
Purchase History
| Date | Type | Sale Price | Title Company |
|---|---|---|---|
| Vendors Lien | -- | None Available |
Mortgage History
| Date | Status | Loan Amount | Loan Type |
|---|---|---|---|
| Open | $295,840 | New Conventional |
Similar Homes in the area
Source: North Texas Real Estate Information Systems (NTREIS)
MLS Number: 20993250
APN: R704266
- 2428 Klamath Dr
- Jaxon - END Plan at Windhaven Crossing
- Aiden - INT Plan at Windhaven Crossing
- Baine - INT Plan at Windhaven Crossing
- Aiden - END Plan at Windhaven Crossing
- Jaxon - INT Plan at Windhaven Crossing
- Baine - END Plan at Windhaven Crossing
- 294 Ferndale St
- 298 Ukiah St
- 323 Colusa Dr
- 2517 Wales Way
- 2516 Wales Way
- 712 Treaty Oak Dr
- 2520 Brandon Dr
- 209 Florence Dr
- 735 Red Fork Dr
- 1729 Farm To Market Road 544
- 408 Water Bridge Dr
- 416 Water Bridge Dr
- 412 Red Castle Dr






