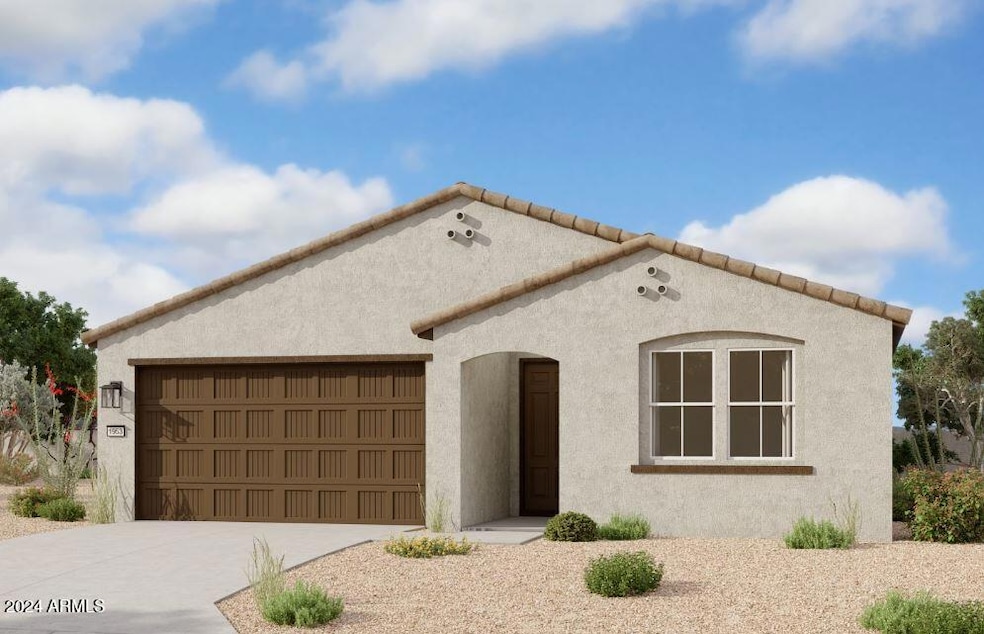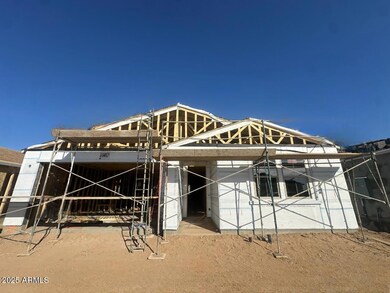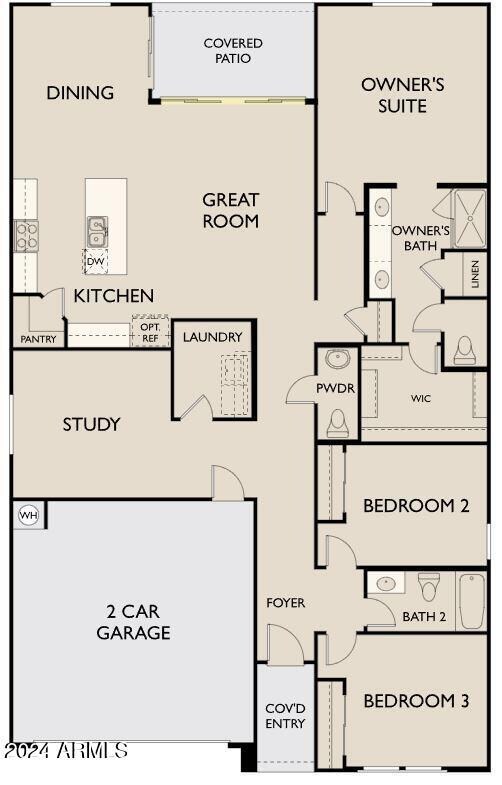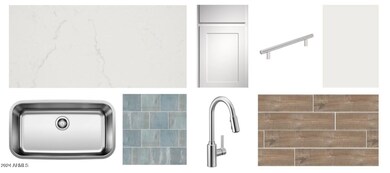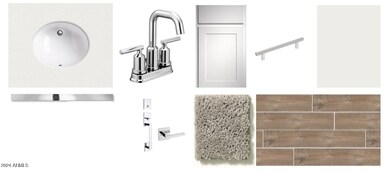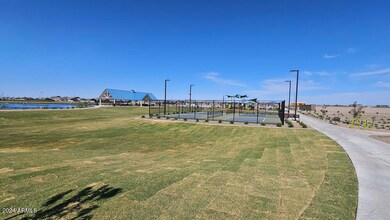
2430 Spur Dr Queen Creek, AZ 85140
Highlights
- Spanish Architecture
- Eat-In Kitchen
- Dual Vanity Sinks in Primary Bathroom
- Covered patio or porch
- Double Pane Windows
- Cooling Available
About This Home
As of April 2025Discover this brand-new, 1,949 sq. ft. home in the picturesque Wales Ranch community, offering 3 bedrooms, 2.5 bathrooms, and a den. The thoughtfully designed layout includes a cozy dining nook and an additional den, ideal for any homeowner. Featuring the Coastal Collection, the home showcases white cabinets, quartz countertops, and a beautiful backsplash, while wood-style ceramic tile floors create a seamless flow throughout. A large four-panel glass slider opens to a covered patio and a spacious private backyard, perfect for outdoor relaxation. The primary suite is a retreat with double sinks, an enlarged shower, an extra linen closet, a water closet, and a walk-in closet, streamlining your morning routine. A convenient half bath, located off the den and main hallway, offers privacy for guests. Additional highlights include 8-foot interior doors, blinds, washer, dryer, fridge, and a soft water rough-in. Residents of Wales Ranch can enjoy amenities such as pickleball, basketball, a beautiful lake, and scenic walking paths with breathtaking views.
Home Details
Home Type
- Single Family
Est. Annual Taxes
- $151
Year Built
- Built in 2024 | Under Construction
Lot Details
- 6,007 Sq Ft Lot
- Desert faces the front of the property
- Block Wall Fence
- Front Yard Sprinklers
HOA Fees
- $90 Monthly HOA Fees
Parking
- 2 Car Garage
Home Design
- Spanish Architecture
- Wood Frame Construction
- Tile Roof
- Stucco
Interior Spaces
- 1,949 Sq Ft Home
- 1-Story Property
- Ceiling height of 9 feet or more
- Double Pane Windows
- Low Emissivity Windows
Kitchen
- Eat-In Kitchen
- Built-In Microwave
- Kitchen Island
Bedrooms and Bathrooms
- 3 Bedrooms
- 2.5 Bathrooms
- Dual Vanity Sinks in Primary Bathroom
Outdoor Features
- Covered patio or porch
Schools
- Kathryn Sue Simonton Elementary School
- J. O. Combs Middle School
- Combs High School
Utilities
- Cooling Available
- Heating Available
- High Speed Internet
Listing and Financial Details
- Tax Lot 433
- Assessor Parcel Number 109-33-464
Community Details
Overview
- Association fees include ground maintenance
- Wales Ranch Homeowne Association, Phone Number (602) 437-4777
- Built by Ashton Woods
- Wales Ranch Subdivision, Larkspur Floorplan
Recreation
- Community Playground
- Bike Trail
Ownership History
Purchase Details
Home Financials for this Owner
Home Financials are based on the most recent Mortgage that was taken out on this home.Purchase Details
Similar Homes in the area
Home Values in the Area
Average Home Value in this Area
Purchase History
| Date | Type | Sale Price | Title Company |
|---|---|---|---|
| Special Warranty Deed | $439,990 | First American Title Insurance | |
| Special Warranty Deed | $1,642,368 | First American Title |
Mortgage History
| Date | Status | Loan Amount | Loan Type |
|---|---|---|---|
| Open | $432,020 | FHA |
Property History
| Date | Event | Price | Change | Sq Ft Price |
|---|---|---|---|---|
| 04/15/2025 04/15/25 | Sold | $439,990 | 0.0% | $226 / Sq Ft |
| 03/08/2025 03/08/25 | Pending | -- | -- | -- |
| 02/21/2025 02/21/25 | Price Changed | $439,990 | -2.2% | $226 / Sq Ft |
| 02/13/2025 02/13/25 | Price Changed | $449,990 | -1.1% | $231 / Sq Ft |
| 01/11/2025 01/11/25 | Price Changed | $454,990 | +1.1% | $233 / Sq Ft |
| 12/07/2024 12/07/24 | For Sale | $449,990 | -- | $231 / Sq Ft |
Tax History Compared to Growth
Tax History
| Year | Tax Paid | Tax Assessment Tax Assessment Total Assessment is a certain percentage of the fair market value that is determined by local assessors to be the total taxable value of land and additions on the property. | Land | Improvement |
|---|---|---|---|---|
| 2025 | $151 | -- | -- | -- |
| 2024 | $154 | -- | -- | -- |
| 2023 | $154 | $1,800 | $1,800 | $0 |
Agents Affiliated with this Home
-

Seller's Agent in 2025
Danny Kallay
Compass
(480) 694-8571
354 in this area
1,722 Total Sales
Map
Source: Arizona Regional Multiple Listing Service (ARMLS)
MLS Number: 6792639
APN: 109-33-464
- 2398 Homesteaders Rd
- 2382 Homesteaders Rd
- 2368 Homesteaders Rd
- 2350 Homesteaders Rd
- 2397 Homesteaders Rd
- 2336 Homesteaders Rd
- 2367 Homesteaders Rd
- 2351 Homesteaders Rd
- 2337 Homesteaders Rd
- 2325 Homesteaders Rd
- 32130 Buckaroo Rd
- 2621 Rustler Rd
- 2639 Rustler Rd
- 2638 Rustler Rd
- 2488 Rolling Prairie Ln
- 2654 Rustler Rd
- 2671 Rustler Rd
- 2413 Rolling Prairie Ln
- 2672 Rustler Rd
- 2689 Rustler Rd
