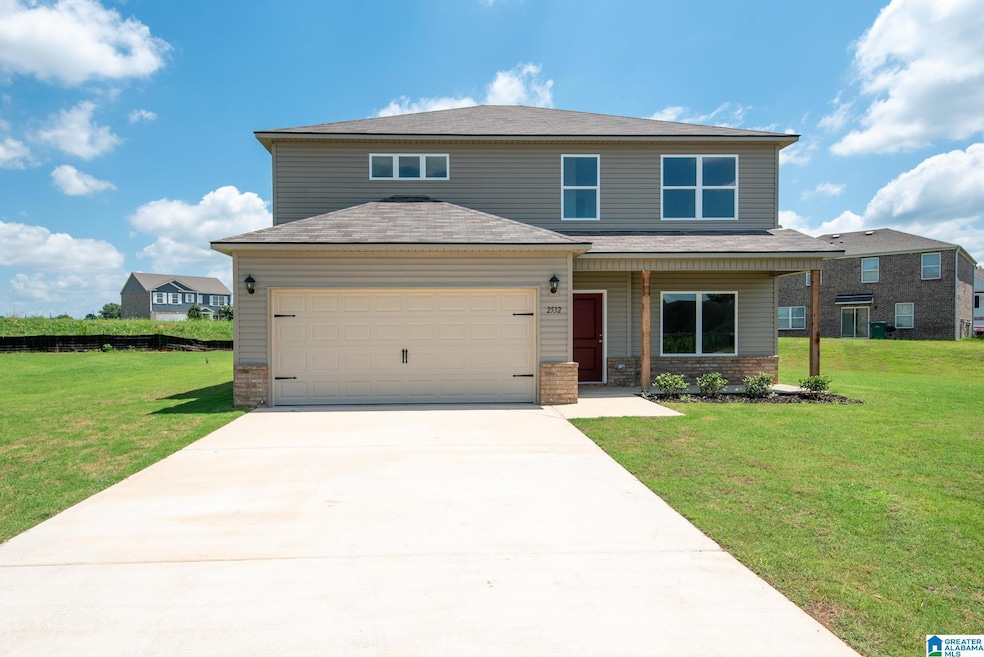
PENDING
NEW CONSTRUCTION
2430 W Middlebrooke Crossing Odenville, AL 35120
Estimated payment $1,525/month
Total Views
241
4
Beds
2.5
Baths
2,347
Sq Ft
$114
Price per Sq Ft
Highlights
- In Ground Pool
- Attic
- 2 Car Attached Garage
- Main Floor Primary Bedroom
- Bonus Room
- Patio
About This Home
The beautiful RC Bennet plan is rich with curb appeal with its cozy covered porch and front yard landscaping. This two-story home features 4 bedrooms, 2.5 bathrooms, a bonus room upstairs, and a large living area downstairs. The master suite is on the first floor and features 2 walk-in closets. The fully equipped, energy-efficient kitchen has generous counterspace and a pantry. Learn more about this home today!
Home Details
Home Type
- Single Family
Est. Annual Taxes
- $216
Year Built
- Built in 2024 | Under Construction
HOA Fees
- $29 Monthly HOA Fees
Parking
- 2 Car Attached Garage
- Front Facing Garage
- Driveway
Home Design
- Brick Exterior Construction
- Slab Foundation
- Vinyl Siding
Interior Spaces
- 2-Story Property
- Smooth Ceilings
- Recessed Lighting
- Bonus Room
- Vinyl Flooring
- Pull Down Stairs to Attic
Kitchen
- Electric Oven
- Built-In Microwave
- Dishwasher
- Laminate Countertops
- Disposal
Bedrooms and Bathrooms
- 4 Bedrooms
- Primary Bedroom on Main
- Bathtub and Shower Combination in Primary Bathroom
Laundry
- Laundry Room
- Laundry on main level
- Washer and Electric Dryer Hookup
Pool
- In Ground Pool
- Fence Around Pool
Schools
- Margaret Elementary School
- Odenville Middle School
- St Clair County High School
Utilities
- Central Heating and Cooling System
- Underground Utilities
- Electric Water Heater
Additional Features
- Patio
- 0.25 Acre Lot
Listing and Financial Details
- Visit Down Payment Resource Website
- Tax Lot 44
Community Details
Overview
- Association fees include common grounds mntc, management fee, utilities for comm areas
- $15 Other Monthly Fees
Recreation
- Community Pool
Map
Create a Home Valuation Report for This Property
The Home Valuation Report is an in-depth analysis detailing your home's value as well as a comparison with similar homes in the area
Home Values in the Area
Average Home Value in this Area
Tax History
| Year | Tax Paid | Tax Assessment Tax Assessment Total Assessment is a certain percentage of the fair market value that is determined by local assessors to be the total taxable value of land and additions on the property. | Land | Improvement |
|---|---|---|---|---|
| 2024 | $216 | $6,000 | $6,000 | $0 |
| 2023 | $216 | $6,000 | $6,000 | $0 |
Source: Public Records
Property History
| Date | Event | Price | Change | Sq Ft Price |
|---|---|---|---|---|
| 11/13/2024 11/13/24 | Pending | -- | -- | -- |
| 11/13/2024 11/13/24 | For Sale | $267,540 | -- | $114 / Sq Ft |
Source: Greater Alabama MLS
Purchase History
| Date | Type | Sale Price | Title Company |
|---|---|---|---|
| Warranty Deed | $267,540 | None Listed On Document |
Source: Public Records
Mortgage History
| Date | Status | Loan Amount | Loan Type |
|---|---|---|---|
| Open | $262,694 | FHA |
Source: Public Records
Similar Homes in the area
Source: Greater Alabama MLS
MLS Number: 21403920
APN: 25-06-13-0-000-001.375
Nearby Homes
- 2330 W Middlebrooke Crossing
- 645 Havenridge Ct
- 2310 W Middlebrooke Crossing
- 1400 Brookhaven Dr
- 2170 W Middlebrooke Crossing
- 2160 W Middlebrooke Crossing
- 2150 W Middlebrooke Crossing
- 2140 W Middlebrooke Crossing
- 2265 W Middlebrook Crossing
- 1000 Brookhaven Dr
- 5626 Old Acton Rd
- 5622 Old Acton Rd
- 45 Stevens Cove Dr
- 35 Stevens Cove Dr
- 15 Stevens Cove Dr
- 8055 Brookhaven Ln
- 70 Ryan Cir Unit 909
- 80 Ryan Cir Unit 910
- 2295 Lower Lake Dr
- 572 Kincaid Cove Ln






