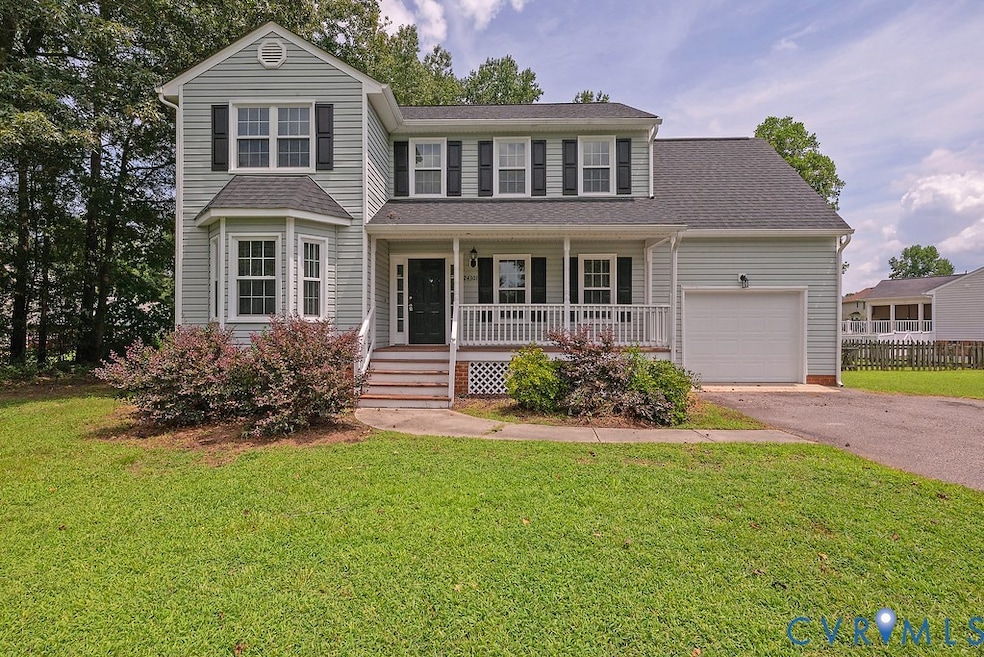
24301 River View Dr Petersburg, VA 23803
Estimated payment $2,071/month
Highlights
- Very Popular Property
- Porch
- Eat-In Kitchen
- Deck
- 1 Car Attached Garage
- 4-minute walk to Appomattox Riverside Park
About This Home
This 3 bedroom 2 1/2 bathroom 2-story home located in North Dinwiddie was updated in 2020. The first floor offers LVP flooring throughout. A large, eat-in kitchen that leads out to a spacious back deck and a huge, fenced backyard. Also a dining room with lots of natural lighting. Good size, cozy family room with gas logs. Also a 1/2 bath with tiled floors. The upstairs features 3 bedrooms and 2 full bathrooms. The primary bedroom also has a bonus room and its own private bathroom with a stand up, tiled shower, tiled floors and a double sink vanity. The hall bathroom has a tub/shower combo with tile walls and tile floors. Both guest bedrooms are good sized and have walk-in closets. This home also features a spacious 1 car garage. Garage door, roof and windows all replaced in 2020.
Listing Agent
Long & Foster REALTORS Brokerage Phone: (804) 731-2233 License #0225068965 Listed on: 08/05/2025

Home Details
Home Type
- Single Family
Est. Annual Taxes
- $1,541
Year Built
- Built in 2000
Lot Details
- 0.47 Acre Lot
- Wood Fence
- Back Yard Fenced
- Level Lot
- Cleared Lot
Parking
- 1 Car Attached Garage
- Garage Door Opener
- Driveway
- Off-Street Parking
Home Design
- Frame Construction
- Vinyl Siding
Interior Spaces
- 1,795 Sq Ft Home
- 2-Story Property
- Ceiling Fan
- Gas Fireplace
- Sliding Doors
- Dining Area
- Crawl Space
- Washer and Dryer Hookup
Kitchen
- Eat-In Kitchen
- Induction Cooktop
- Stove
- Range Hood
- Microwave
- Dishwasher
Flooring
- Partially Carpeted
- Tile
- Vinyl
Bedrooms and Bathrooms
- 3 Bedrooms
- En-Suite Primary Bedroom
- Walk-In Closet
- Double Vanity
Outdoor Features
- Deck
- Shed
- Porch
Schools
- Sutherland Elementary School
- Dinwiddie Middle School
- Dinwiddie High School
Utilities
- Central Air
- Heating Available
- Vented Exhaust Fan
Community Details
- River Run Subdivision
Listing and Financial Details
- Tax Lot 58
- Assessor Parcel Number 15378
Map
Home Values in the Area
Average Home Value in this Area
Tax History
| Year | Tax Paid | Tax Assessment Tax Assessment Total Assessment is a certain percentage of the fair market value that is determined by local assessors to be the total taxable value of land and additions on the property. | Land | Improvement |
|---|---|---|---|---|
| 2024 | $1,541 | $183,400 | $40,000 | $143,400 |
| 2023 | $1,449 | $183,400 | $40,000 | $143,400 |
| 2022 | $1,449 | $183,400 | $40,000 | $143,400 |
| 2021 | $1,449 | $183,400 | $40,000 | $143,400 |
| 2020 | $1,449 | $183,400 | $40,000 | $143,400 |
| 2019 | $1,449 | $183,400 | $40,000 | $143,400 |
| 2018 | $1,447 | $183,200 | $40,000 | $143,200 |
| 2017 | $1,447 | $183,200 | $40,000 | $143,200 |
| 2016 | $1,447 | $183,200 | $0 | $0 |
| 2015 | -- | $0 | $0 | $0 |
| 2014 | -- | $0 | $0 | $0 |
| 2013 | -- | $0 | $0 | $0 |
Property History
| Date | Event | Price | Change | Sq Ft Price |
|---|---|---|---|---|
| 08/05/2025 08/05/25 | For Sale | $355,000 | 0.0% | $198 / Sq Ft |
| 06/14/2020 06/14/20 | Rented | $1,625 | 0.0% | -- |
| 05/23/2020 05/23/20 | For Rent | $1,625 | -- | -- |
Purchase History
| Date | Type | Sale Price | Title Company |
|---|---|---|---|
| Deed | $210,000 | -- |
Mortgage History
| Date | Status | Loan Amount | Loan Type |
|---|---|---|---|
| Closed | $147,000 | New Conventional |
Similar Homes in the area
Source: Central Virginia Regional MLS
MLS Number: 2521293
APN: 9K-2-58
- 24501 River Rd
- 24307 Gaydell Dr
- 4115 McIlwaine Dr
- 21611 Hagood Ave
- 3806 E Autumn Dr
- 3702 Woods Ct
- 25006 Pinecroft Rd
- 6512 River Rd
- 24708 Brickwood Meadow Ln
- 24716 Woodstream Ln
- 3701 Westbriar Ln
- 4709 Fairway Rd
- 5900 River Rd
- 4004 Lee Dr
- 21104 Matoaca Rd
- 25521 Ferndale Rd
- 5731 Beechnut Ave
- 25504 Walkers Landing Ct
- 7500 River Rd
- 5754 Fox Maple Terrace
- 329 Summit St
- 19948 Chesdin Harbor Dr
- 523 Summit St
- 302 Elm St
- 20900 Riverterrace Rd
- 1431 Oakdale Ave
- 1414 Oakdale Ave
- 1412 Oakdale Ave
- 3608 Totty St
- 1148 Farmer St
- 1800 Boydton Plank Rd
- 214 N Dunlop St
- 607-703 Commerce St
- 123 Pine St
- 420 High St
- 1416 Weaver Ave
- 120 Perry St
- 109 Perry St
- 205 Archer Ave
- 109 Perry St Unit 314.1407138






