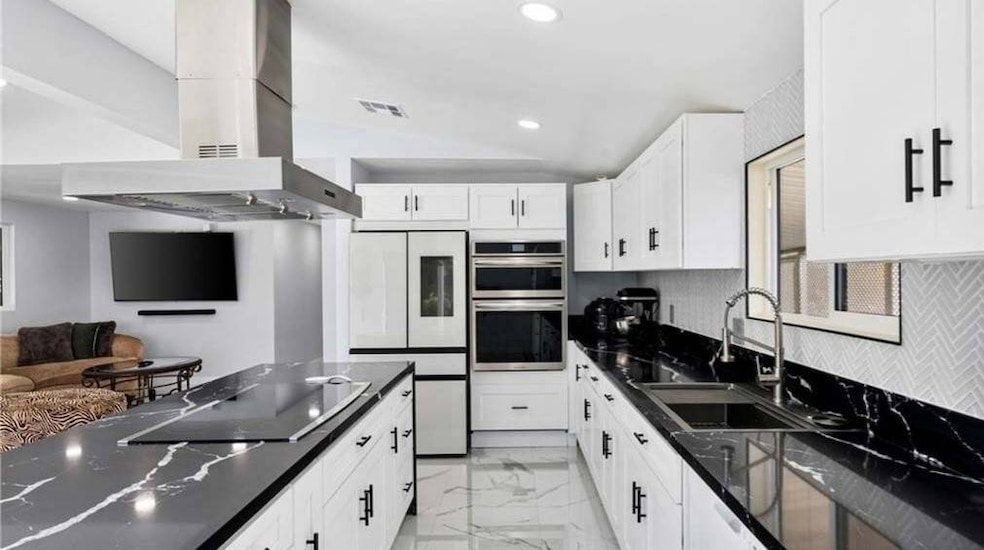
24303 Woolsey Canyon Rd West Hills, CA 91304
Chatsworth NeighborhoodEstimated payment $1,864/month
Highlights
- Fitness Center
- Scenic Views
- Deck
- Gated Community
- Clubhouse
- Great Room
About This Home
Stunning Modern Design 3-Bedroom Home in the desirable and exclusive gated community of Mountain View Estates in West Hills. Panoramic views await you! From the unbelievably beautiful morning sunrise on your private patio to the spectacular night show of lights and stars and the glorious sunsets, you won't want to miss these views! Affordable luxurious amenities abound in this fully remodeled home with so many designer touches in a prestigious gated upscale community of Mountain View Estates. This beautifully maintained 3-bedroom, 2-bathroom home offers the perfect blend of comfort and convenience. With approximately 1,344 sq. ft. of carefully curated living space, this residence is a showstopper from the expansive open flooring concept - porcelain tile marble-esque floors, stunning designer-esque quartz counters, recessed lighting throughout. Vaulted ceiling great room, modern cabinets and hardware, chef's designer kitchen, top quality appliances are included. Excellently designed floor plan with ample storage. Beautiful modern touches in guest bath, owner ensuite with quality throughout - from the jacuzzi jet lounge for two to the custom rain shower with hand shower and bench - this luxurious bathing suite provides the ultimate in relaxation and enjoyment. Owner suite walk-in closet with organizer system is a fabulous bonus. Key Features: New roof / new electrical / new plumbing and fully remodeled turn-key home ready to impress! Spacious Interior: An open concept living area with abundant natural light,recessed lighting, new expansive windows, seamlessly connecting the living room, dining area, and modern kitchen. Home is spotlessly clean and pristine! Modern Kitchen: Equipped with new stainless steel appliances, designer quartz countertops, and ample cabinetry, making it a chef's delight. Owner Suite: A generous bedroom featuring a walk-in closet with closet organization system, and an amazing ensuite bathroom with a long co-owner porcelin sink and a luxurious soaking dual jet tub lounge for two. A separate walk in rain shower and shower bench with second hand shower. Outdoor Living: A private deck perfect for morning coffee or evening gatherings, complemented by a side BBQ patio. Private covered carport to park two vehicles. Amenities: All age and pet friendly exclusive, gated community with amazing views. Residents enjoy access to a heated pool, spa, clubhouse, and fitness center, in an exclusive and gated community. Prime Location: Situated just minutes from shopping and dining and natural beauty and Los Angeles schools. A close proximity to beautiful drives, natural preserve, scenic hiking trails, and beaches, ideal for outdoor enthusiasts. Scenic mountain rock formations reminiscent of fabulous western movies. Community Perks: Benefit from top-rated schools, a beautiful neighborhood, and a vibrant community atmosphere. Don't miss this opportunity to own a stunningly beautiful, fully remodeled home in one of California's most sought-after locations. Schedule a private viewing and experience the charm of stunning West Hills living.
Property Details
Home Type
- Mobile/Manufactured
Year Built
- Built in 1979 | Remodeled in 2024
Lot Details
- Land Lease of $2,195
Parking
- Driveway
Property Views
- Scenic Vista
- Mountain
Home Design
- Asphalt Roof
Interior Spaces
- 1,344 Sq Ft Home
- 1-Story Property
- Great Room
- Dining Room
Kitchen
- Galley Kitchen
- Oven
- Microwave
- Dishwasher
- Stainless Steel Appliances
- Disposal
Flooring
- Laminate
- Tile
Bedrooms and Bathrooms
- 3 Bedrooms
- En-Suite Primary Bedroom
- Walk-In Closet
- 2 Full Bathrooms
Laundry
- Laundry Room
- Dryer
- Washer
Outdoor Features
- Deck
- Patio
Utilities
- Forced Air Heating and Cooling System
- Water Heater
Community Details
Overview
- Canoga Park Community
- Mountain View Village Subdivision
Recreation
- Fitness Center
- Community Pool
Pet Policy
- Pets Allowed
Additional Features
- Clubhouse
- Gated Community
Map
Home Values in the Area
Average Home Value in this Area
Property History
| Date | Event | Price | Change | Sq Ft Price |
|---|---|---|---|---|
| 05/16/2025 05/16/25 | Pending | -- | -- | -- |
| 03/31/2025 03/31/25 | Price Changed | $289,000 | -16.2% | $215 / Sq Ft |
| 02/26/2025 02/26/25 | For Sale | $345,000 | -- | $257 / Sq Ft |
Similar Homes in the area
Source: My State MLS
MLS Number: 11440272
- 24303 Woolsey Canyon Rd Unit 142
- 24303 Woolsey Canyon Rd Unit 42
- 24303 Woolsey Canyon Rd Unit 103
- 24303 Woolsey Canyon Rd Unit 4
- 24303 Woolsey Canyon Rd Unit 146
- 24303 Woolsey Canyon Rd Unit 117
- 24303 Woolsey Canyon Rd Unit 19
- 24303 Woolsey Canyon Rd Unit 61
- 24303 Woolsey Canyon Rd Unit 64
- 24303 Woolsey Canyon Rd Unit 90
- 24303 Woolsey Canyon Rd Unit 50
- 24303 Woolsey Canyon Rd Unit 125
- 24303 Woolsey Canyon Rd Unit 86
- 24303 Woolsey Canyon Rd Unit 115
- 24425 Woolsey Canyon Rd Unit 92
- 24425 Woolsey Canyon Rd Unit 130
- 24425 Woolsey Canyon Rd Unit 200
- 24425 Woolsey Canyon Rd Unit 196
- 24425 Woolsey Canyon Rd Unit 132






