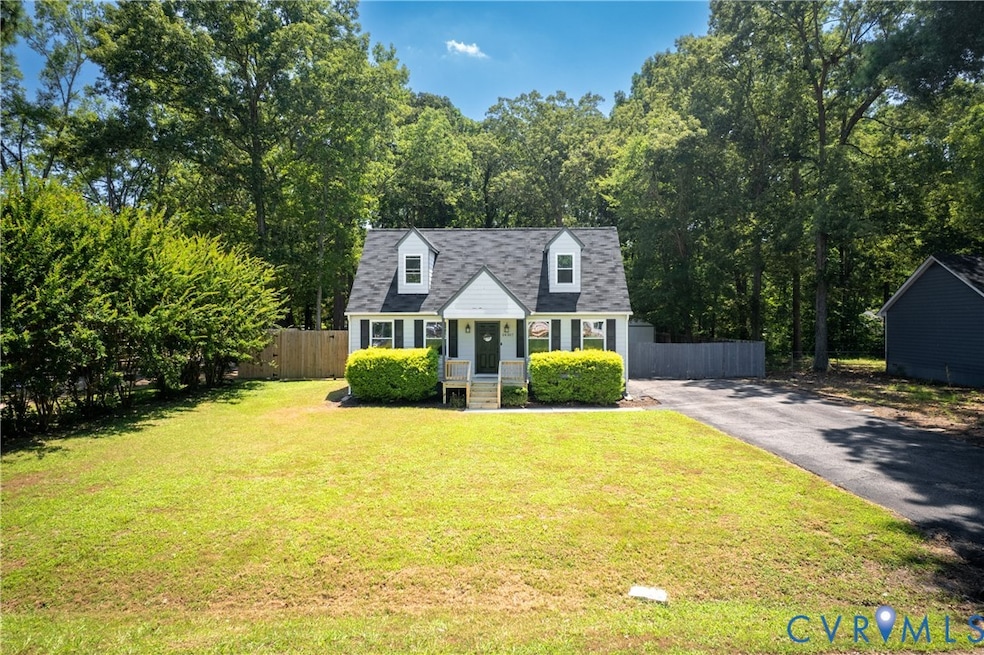24307 Gaydell Dr Petersburg, VA 23803
Estimated payment $1,743/month
Highlights
- Above Ground Pool
- Deck
- Front Porch
- Cape Cod Architecture
- Gazebo
- French Doors
About This Home
Welcome to 24307 Gaydell Drive nestled on a generous nearly half-acre lot with a private fenced yard, a large detached shed, and an impressive list of upgrades throughout! As you arrive, you’ll immediately appreciate the curb appeal, from the dimensional shingle roof to the long paved driveway and freshly manicured landscaping. Step into your own private backyard retreat, complete with an above-ground pool, spacious deck, space for a gazebo, and ample room for entertaining or relaxing outdoors. Inside, the covered front porch leads you into a welcoming living room adorned with floating shelves, a pony wall peninsula, and updated luxury vinyl plank flooring. The kitchen is both functional and stylish, offering stainless steel electric appliances, durable laminate countertops, and great cabinet storage for everyday ease. Just beyond the sliding barn door, you'll find a dedicated laundry nook and linen closet, outfitted with floating shelves and hanging racks to maximize storage. One of the highlights of the main level is the large first-floor bedroom, featuring dual closets, a ceiling fan, and a hallway bath with modern LVP flooring, a tub/shower combo, and a decorative vanity. Upstairs, you'll find two more spacious bedrooms, both with large closets, and a beautifully updated full bathroom. This bathroom features brand-new LVP flooring, an eye-catching granite-top vanity, a full tiled shower, and an illuminated mirror. The upstairs carpet was replaced in 2021 and still feels fresh. Additional highlights include: a refreshed interior with new paint throughout, newer light fixtures, an exclusive sunroom with sliding doors, and a 2015 roof paired with vinyl siding. All major appliances convey including stove, microwave, and dishwasher. This home blends comfort, style, and functionality, inside and out. Don’t miss your chance to own a move-in ready gem with space to grow!
Home Details
Home Type
- Single Family
Est. Annual Taxes
- $1,265
Year Built
- Built in 1989
Lot Details
- 0.39 Acre Lot
- Property is Fully Fenced
- Privacy Fence
- Zoning described as R1
Home Design
- Cape Cod Architecture
- Frame Construction
- Shingle Roof
- Vinyl Siding
Interior Spaces
- 1,296 Sq Ft Home
- 1-Story Property
- Ceiling Fan
- French Doors
- Sliding Doors
- Washer and Dryer Hookup
Kitchen
- Oven
- Electric Cooktop
- Stove
- Microwave
- Dishwasher
- Laminate Countertops
Flooring
- Partially Carpeted
- Vinyl
Bedrooms and Bathrooms
- 3 Bedrooms
- 2 Full Bathrooms
Parking
- Driveway
- Unpaved Parking
- Paved Parking
Outdoor Features
- Above Ground Pool
- Deck
- Gazebo
- Shed
- Front Porch
Schools
- Sutherland Elementary School
- Dinwiddie Middle School
- Dinwiddie High School
Utilities
- Central Air
- Heat Pump System
- Water Heater
Community Details
- Sysonby Ridge Subdivision
Listing and Financial Details
- Tax Lot 81
- Assessor Parcel Number 12534
Map
Home Values in the Area
Average Home Value in this Area
Tax History
| Year | Tax Paid | Tax Assessment Tax Assessment Total Assessment is a certain percentage of the fair market value that is determined by local assessors to be the total taxable value of land and additions on the property. | Land | Improvement |
|---|---|---|---|---|
| 2024 | $1,265 | $150,600 | $30,000 | $120,600 |
| 2023 | $1,190 | $150,600 | $30,000 | $120,600 |
| 2022 | $1,190 | $150,600 | $30,000 | $120,600 |
| 2021 | $1,190 | $150,600 | $30,000 | $120,600 |
| 2020 | $1,190 | $150,600 | $30,000 | $120,600 |
| 2019 | $1,190 | $150,600 | $30,000 | $120,600 |
| 2018 | $1,104 | $139,800 | $30,000 | $109,800 |
| 2017 | $1,104 | $139,800 | $30,000 | $109,800 |
| 2016 | $1,104 | $139,800 | $0 | $0 |
| 2015 | -- | $0 | $0 | $0 |
| 2014 | -- | $0 | $0 | $0 |
| 2013 | -- | $0 | $0 | $0 |
Property History
| Date | Event | Price | Change | Sq Ft Price |
|---|---|---|---|---|
| 08/15/2025 08/15/25 | Pending | -- | -- | -- |
| 07/31/2025 07/31/25 | For Sale | $310,000 | +59.0% | $239 / Sq Ft |
| 12/17/2021 12/17/21 | Sold | $195,000 | +0.1% | $150 / Sq Ft |
| 11/12/2021 11/12/21 | Pending | -- | -- | -- |
| 11/09/2021 11/09/21 | Price Changed | $194,900 | -2.5% | $150 / Sq Ft |
| 11/02/2021 11/02/21 | For Sale | $199,900 | 0.0% | $154 / Sq Ft |
| 10/21/2021 10/21/21 | Pending | -- | -- | -- |
| 10/13/2021 10/13/21 | For Sale | $199,900 | -- | $154 / Sq Ft |
Purchase History
| Date | Type | Sale Price | Title Company |
|---|---|---|---|
| Bargain Sale Deed | $195,000 | Old Republic National Title In | |
| Deed | $63,500 | -- |
Mortgage History
| Date | Status | Loan Amount | Loan Type |
|---|---|---|---|
| Open | $189,150 | New Conventional |
Source: Central Virginia Regional MLS
MLS Number: 2521181
APN: 9I-2-81
- 4115 McIlwaine Dr
- 3827 Jackie Dr
- 24501 River Rd
- 24105 Bancroft Dr
- 24301 River View Dr
- 24619 River Rd
- 4417 Woodstream Dr
- 24923 River Rd
- 4709 Fairway Rd
- 4201 Kenneth Dr
- 25006 Pinecroft Rd
- 25108 Pinecroft Rd
- 3701 Westbriar Ln
- 21610 Hagood Ave
- 21611 Hagood Ave
- 6512 River Rd
- 6816 River Rd
- 4222 Henshaw Dr
- 25516 Grant Ave
- 25504 Brunswick Ave







