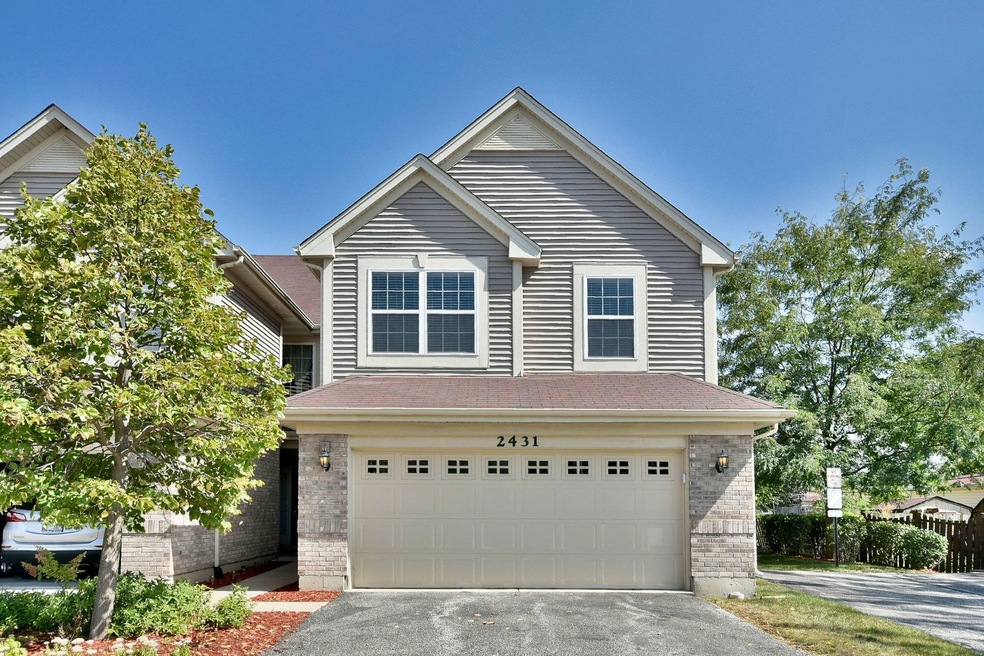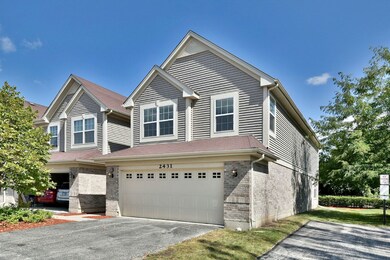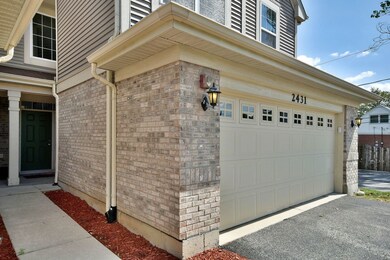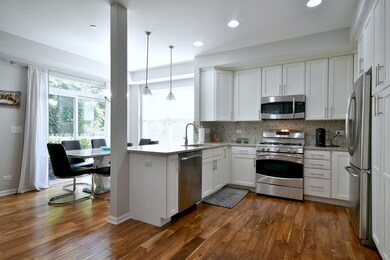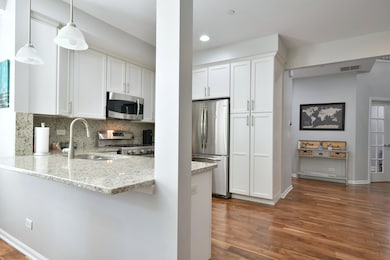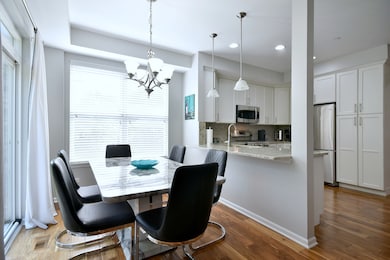
2431 Birch St Des Plaines, IL 60018
Highlights
- Wood Flooring
- Den
- Walk-In Closet
- Algonquin Middle School Rated A-
- 2 Car Attached Garage
- Central Air
About This Home
As of December 2023Must see oversized, rarely available end unit townhome in an amazing location. Beautiful hardwood floors throughout the first floor. Open concept kitchen features granite counters and backsplash, stainless steel appliances, and white shaker cabinetry. The separate eating area and large living room are great for entertaining. The first floor also includes laundry, den/office, half bath and a 2 car attached garage. All four large bedrooms are upstairs. Master bedroom with a master bath and walk in closet. Additional 2nd full bathroom up and bonus loft space. The end unit gives you a much larger back yard & additional side yard. Come take a look!
Last Agent to Sell the Property
Keller Williams Premiere Properties License #475176127 Listed on: 10/18/2023

Townhouse Details
Home Type
- Townhome
Est. Annual Taxes
- $8,618
Year Built
- Built in 2012
Lot Details
- Lot Dimensions are 47 x 115
HOA Fees
- $240 Monthly HOA Fees
Parking
- 2 Car Attached Garage
- Garage Transmitter
- Garage Door Opener
- Driveway
- Parking Included in Price
Home Design
- Slab Foundation
- Asphalt Roof
Interior Spaces
- 2,294 Sq Ft Home
- 2-Story Property
- Den
- Wood Flooring
Kitchen
- Range
- Microwave
- Dishwasher
- Disposal
Bedrooms and Bathrooms
- 4 Bedrooms
- 4 Potential Bedrooms
- Walk-In Closet
Laundry
- Laundry on main level
- Dryer
- Washer
Home Security
Schools
- Orchard Place Elementary School
- Algonquin Middle School
- Maine West High School
Utilities
- Central Air
- Heating System Uses Natural Gas
- 200+ Amp Service
Listing and Financial Details
- Homeowner Tax Exemptions
Community Details
Overview
- Association fees include exterior maintenance, lawn care, snow removal
- 5 Units
- Manager Association, Phone Number (847) 299-5740
- Buckingham Courte Subdivision, Residence II Floorplan
- Property managed by Tairre Management Services Inc
Pet Policy
- Pets up to 60 lbs
- Limit on the number of pets
- Pet Size Limit
- Dogs and Cats Allowed
Security
- Storm Screens
- Carbon Monoxide Detectors
Ownership History
Purchase Details
Home Financials for this Owner
Home Financials are based on the most recent Mortgage that was taken out on this home.Purchase Details
Home Financials for this Owner
Home Financials are based on the most recent Mortgage that was taken out on this home.Purchase Details
Purchase Details
Home Financials for this Owner
Home Financials are based on the most recent Mortgage that was taken out on this home.Similar Homes in Des Plaines, IL
Home Values in the Area
Average Home Value in this Area
Purchase History
| Date | Type | Sale Price | Title Company |
|---|---|---|---|
| Warranty Deed | $407,000 | None Listed On Document | |
| Warranty Deed | $407,000 | None Listed On Document | |
| Warranty Deed | $317,000 | Stewart Title | |
| Interfamily Deed Transfer | -- | Old Republic Title | |
| Warranty Deed | $301,000 | First American Title |
Mortgage History
| Date | Status | Loan Amount | Loan Type |
|---|---|---|---|
| Open | $297,000 | New Conventional | |
| Closed | $325,520 | New Conventional | |
| Previous Owner | $253,600 | New Conventional | |
| Previous Owner | $285,899 | New Conventional |
Property History
| Date | Event | Price | Change | Sq Ft Price |
|---|---|---|---|---|
| 12/08/2023 12/08/23 | Sold | $406,900 | +0.5% | $177 / Sq Ft |
| 11/09/2023 11/09/23 | Pending | -- | -- | -- |
| 11/06/2023 11/06/23 | Price Changed | $404,900 | -2.4% | $177 / Sq Ft |
| 10/18/2023 10/18/23 | For Sale | $414,900 | +30.9% | $181 / Sq Ft |
| 05/05/2020 05/05/20 | Sold | $317,000 | -3.6% | $138 / Sq Ft |
| 04/09/2020 04/09/20 | Pending | -- | -- | -- |
| 04/06/2020 04/06/20 | For Sale | $329,000 | -- | $143 / Sq Ft |
Tax History Compared to Growth
Tax History
| Year | Tax Paid | Tax Assessment Tax Assessment Total Assessment is a certain percentage of the fair market value that is determined by local assessors to be the total taxable value of land and additions on the property. | Land | Improvement |
|---|---|---|---|---|
| 2024 | $8,830 | $33,492 | $5,501 | $27,991 |
| 2023 | $8,618 | $33,492 | $5,501 | $27,991 |
| 2022 | $8,618 | $33,492 | $5,501 | $27,991 |
| 2021 | $8,725 | $28,384 | $3,414 | $24,970 |
| 2020 | $7,640 | $28,384 | $3,414 | $24,970 |
| 2019 | $7,660 | $31,893 | $3,414 | $28,479 |
| 2018 | $7,029 | $26,940 | $3,004 | $23,936 |
| 2017 | $6,923 | $26,940 | $3,004 | $23,936 |
| 2016 | $7,486 | $26,940 | $3,004 | $23,936 |
| 2015 | $8,380 | $27,720 | $2,594 | $25,126 |
| 2014 | $8,203 | $27,720 | $2,594 | $25,126 |
| 2013 | $7,999 | $27,720 | $2,594 | $25,126 |
Agents Affiliated with this Home
-
Kevin Layton

Seller's Agent in 2023
Kevin Layton
Keller Williams Premiere Properties
(630) 484-8644
2 in this area
122 Total Sales
-
Vito LiRosi

Buyer's Agent in 2023
Vito LiRosi
Real 1 Realty
(630) 319-5801
5 in this area
50 Total Sales
-
Matt Steiger

Seller's Agent in 2020
Matt Steiger
@ Properties
(224) 392-6421
5 in this area
141 Total Sales
Map
Source: Midwest Real Estate Data (MRED)
MLS Number: 11903957
APN: 09-33-101-058-0000
- 1920 Estes Ave
- 1903 Estes Ave
- 2462 S Scott St
- 2609 Eisenhower Dr
- 2646 Maple St
- 1641 E Touhy Ave
- 1629 E Touhy Ave
- 1895 Welwyn Ave
- 38 E Touhy Ave
- 1757 Farwell Ave
- 2104 S River Rd
- 2054 Birch St
- 2858 Curtis St
- 1786 Howard Ave
- 2993 Curtis St Unit C41
- 1772 Birch St
- 2017 Pine St Unit B
- 1928 Kennicott Ct
- 1721 Maple St
- 44 Park Ln Unit 435
