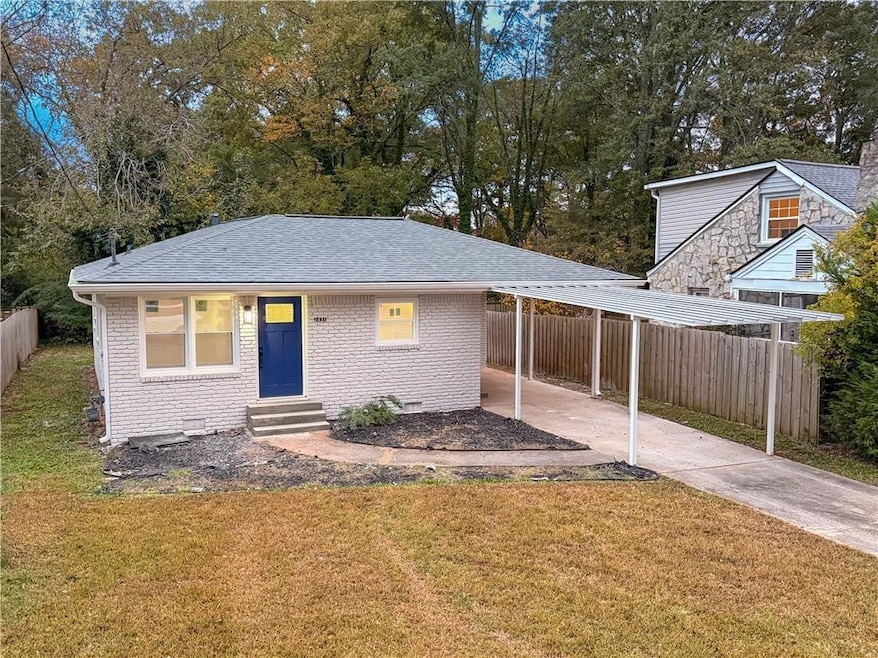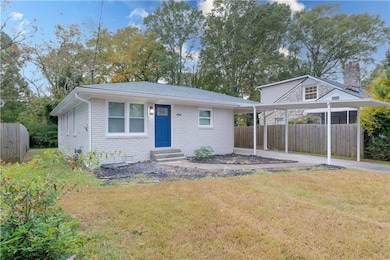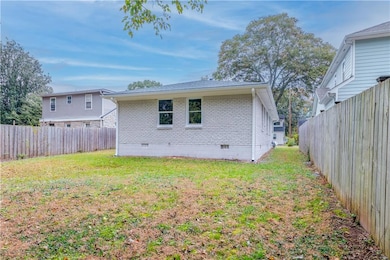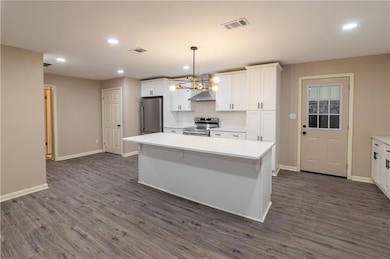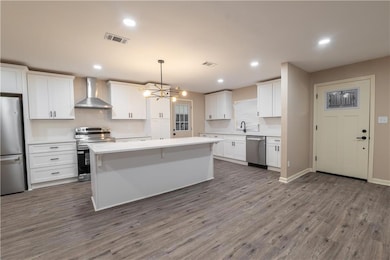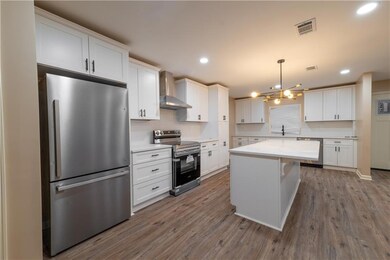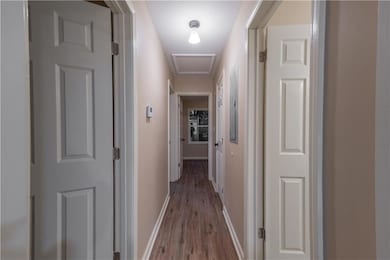2431 Crestview Ave Decatur, GA 30032
East Lake Terrace NeighborhoodHighlights
- Golf Course Community
- Property is near public transit
- Private Yard
- City View
- Ranch Style House
- Eat-In Kitchen
About This Home
Elegant 3BR/2BA Home in Decatur Discover modern sophistication in this beautifully updated home in East Lake featuring an open layout, spacious eat-in kitchen with a long island, and high-end finishes throughout. The serene primary suite offers spa-inspired comfort, while the private backyard provides a retreat for entertaining or relaxing. Luxury meets location — schedule your private tour today.
Listing Agent
JULIAN KING
Realty Hub, LLC License #403789 Listed on: 11/09/2025
Home Details
Home Type
- Single Family
Est. Annual Taxes
- $3,409
Year Built
- Built in 1962
Lot Details
- 7,405 Sq Ft Lot
- Lot Dimensions are 150 x 50
- Private Yard
- Back Yard
Parking
- 3 Carport Spaces
Home Design
- Ranch Style House
- Four Sided Brick Exterior Elevation
Interior Spaces
- 1,175 Sq Ft Home
- Recessed Lighting
- Luxury Vinyl Tile Flooring
- City Views
- Gas Dryer Hookup
Kitchen
- Eat-In Kitchen
- Range Hood
- Dishwasher
- Kitchen Island
Bedrooms and Bathrooms
- 3 Main Level Bedrooms
- 2 Full Bathrooms
Home Security
- Carbon Monoxide Detectors
- Fire and Smoke Detector
Outdoor Features
- Exterior Lighting
Location
- Property is near public transit
- Property is near schools
- Property is near shops
Utilities
- Central Heating and Cooling System
- Cable TV Available
Listing and Financial Details
- 12 Month Lease Term
- $50 Application Fee
- Assessor Parcel Number 15 170 03 005
Community Details
Overview
- Application Fee Required
- East Lake Subdivision
Recreation
- Golf Course Community
Pet Policy
- Pets Allowed
- Pet Deposit $100
Map
Source: First Multiple Listing Service (FMLS)
MLS Number: 7678975
APN: 15-170-03-005
- 2413 Hillside Ave
- 2446 Lynn Iris Dr
- 1853 Stanton St
- 1868 Cannon St
- 2880 Glenwood Ave SE
- 511 Ashburton Ave
- 2352 Marion Cir
- 558 Allendale Dr
- 2879 Salmon Ave SE
- 1969 Stanton St
- 2453 Mellville Ave
- 428 Morgan Place
- 2892 Salmon Ave SE
- 2425 Mellville Ave
- 2390 Mellville Ave
- 426 Morgan Place SE
- 1809 Ellington St
- 2392 Marion Cir
- 2911 Glenwood Ave SE
- 525 Rosemont Dr
- 430 Allendale Dr SE
- 2597 Glenvalley Dr
- 2775 Glenvalley Dr
- 564 Parker Ave
- 2665 Northview Ave
- 2672 Northview Ave
- 3111 Alston Dr
- 2182 Keheley Dr
- 1697 Line St
- 2992 Memorial Dr SE
- 2648 Candler Pkwy
- 3154 Alston Dr
- 2125 Bixler Cir
- 2749 Memorial Dr SE
- 1609 Line St
- 1893 Burning Tree Dr
- 1627 Line Cir Unit 4
- 2065 Nettie Ct
