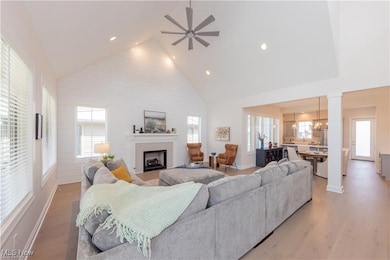2431 Edgewood Trace Pepper Pike, OH 44124
Estimated payment $6,009/month
Highlights
- Hot Property
- New Construction
- Open Floorplan
- Moreland Hills Elementary School Rated A
- Gated Community
- Deck
About This Home
Final 4 Homes Remain in Pepper Pike’s Prestigious Gated Community – Edgewood Trace! The Cedar model perfectly combines modern sophistication, timeless design, and superior craftsmanship. This brand-new, move-in ready home offers a bright, open layout with soaring cathedral ceilings, dramatic walls of windows, and an inviting great room centered around a sleek gas fireplace. The chef’s kitchen showcases high-end finishes, a large peninsula with seating, and a built-in bar area that adds both style and functionality—ideal for entertaining or casual gatherings. The first-floor owner’s suite provides a luxurious retreat with a spa-inspired bath and spacious walk-in closet, while a private office or den creates the perfect space for working from home. Upstairs, two generous bedrooms, a full bath, and a versatile loft overlooking the great room offer added comfort and flexibility. Additional highlights include a two-car attached garage, a relaxing back deck, and a full basement pre-plumbed for an additional bath, with the option for the builder to finish. Ideally located near Pinecrest, Eton, Legacy Village, and Lander Circle, Edgewood Trace offers a maintenance-free lifestyle surrounded by elegance, convenience, and modern comfort. Only four homes remain—don’t miss your chance to experience luxury living in Pepper Pike’s most exclusive gated community.
Listing Agent
Keller Williams Living Brokerage Phone: (216) 551-2979 License #2020007414 Listed on: 10/31/2025

Co-Listing Agent
Keller Williams Living Brokerage Phone: (216) 551-2979 License #2006001597
Open House Schedule
-
Sunday, December 21, 202511:00 am to 1:00 pm12/21/2025 11:00:00 AM +00:0012/21/2025 1:00:00 PM +00:00Add to Calendar
Home Details
Home Type
- Single Family
Year Built
- Built in 2024 | New Construction
Lot Details
- 4,792 Sq Ft Lot
- Lot Dimensions are 66x70
- West Facing Home
HOA Fees
- $250 Monthly HOA Fees
Parking
- 2 Car Attached Garage
- Garage Door Opener
Home Design
- Cluster Home
- Brick Exterior Construction
- Fiberglass Roof
- Asphalt Roof
Interior Spaces
- 2,693 Sq Ft Home
- 2-Story Property
- Open Floorplan
- Cathedral Ceiling
- Recessed Lighting
- Entrance Foyer
- Great Room with Fireplace
- Storage
- Unfinished Basement
- Basement Fills Entire Space Under The House
Kitchen
- Eat-In Kitchen
- Breakfast Bar
- Kitchen Island
- Stone Countertops
Bedrooms and Bathrooms
- 3 Bedrooms | 1 Main Level Bedroom
- Walk-In Closet
- 2.5 Bathrooms
- Double Vanity
Outdoor Features
- Deck
- Porch
Utilities
- Forced Air Heating and Cooling System
- Heating System Uses Gas
Listing and Financial Details
- Home warranty included in the sale of the property
- Assessor Parcel Number 871-07-087
Community Details
Overview
- Association fees include insurance, ground maintenance, snow removal, trash
- Pepper Pike Townhomes Llc Association
- Edgewood Trace Twnhs Sub Subdivision
Security
- Gated Community
Map
Home Values in the Area
Average Home Value in this Area
Property History
| Date | Event | Price | List to Sale | Price per Sq Ft |
|---|---|---|---|---|
| 10/31/2025 10/31/25 | For Sale | $920,000 | -- | $342 / Sq Ft |
Source: MLS Now
MLS Number: 5168881
- 2401 Edgewood Trace
- 2405 Edgewood Trace
- 2522 Edgewood Trace
- 2540 Edgewood Trace
- 5706 York Dr Unit 5706
- 2217 Glouchester Dr Unit 17-B
- 5827 Tiffany Ct Unit RB5827
- 5824 Tiffany Ct Unit 5824
- S/L 1 Bridgeport Way
- 30776 Cedar Rd
- 30700 Ainsworth Dr
- 43 Bridgeport Way
- 46 Bridgeport Way
- 31000 Cedar Rd
- 29799 Fairmount Blvd
- 2655 Fairwood Dr
- 30001 Fairmount Blvd
- 1876 Dunellon Dr
- 2484 Ginger Wren Rd
- 5560 Lansbury Ln
- 28875 Addison Ct
- 2107 Glouchester Dr
- 28790 Addison Ct
- 27020-27040 Cedar Rd
- 1663 Longwood Rd
- 26600 George Zeiger Dr
- 26900 Amhearst Cir
- 26150-26300 Village Ln
- 1575-1583 Mallard Dr
- 1515 Longwood Dr
- 26202 N Woodland Rd
- 6503 Marsol Rd
- 1420-1458 Golden Gate Blvd
- 1343 Churchill Rd
- 1256 Lander Rd
- 6300 Maplewood Rd
- 6700 Larchmont Dr
- 6500 Maplewood Rd
- 1180 Worton Blvd
- 1414 Som Center Rd






