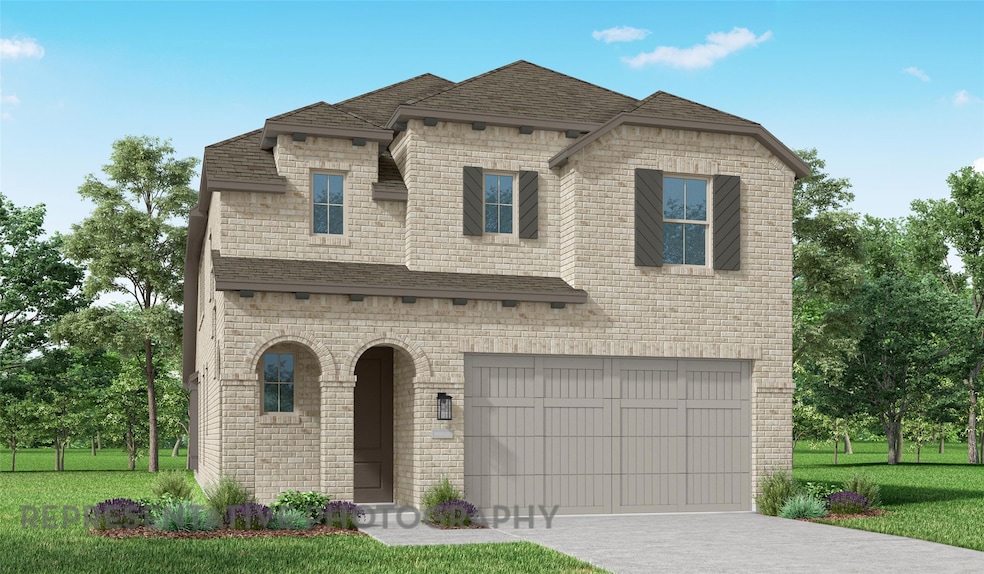
2431 Mission Heights Way Manvel, TX 77578
Estimated payment $3,921/month
Highlights
- Home Theater
- Under Construction
- Pond
- Silvercrest Elementary School Rated A
- Deck
- Traditional Architecture
About This Home
Tired of the arguing over bathroom space? Look no more! Everyone will enjoy their own dressing vanity! Even better, one of the bedrooms upstairs has its own private bath. Enjoy tons of Natural Light as you unwind in your family room which hosts soaring 20ft ceilings! Loft and Media Room are great for large gatherings. The Chef's Kitchen is right off the Family room with large island, walk in pantry, and tons of cabinet space! Hutch in dining area makes great buffet server/coffee bar with a window seat that is great for additional seating. The primary bedroom is a dream retreat with plenty of room. The primary bath offers dual sinks, seamless shower, & freestanding tub. Watch the sun set on your spacious covered patio! Medical Professionals love Pomona -15 miles to Texas Medical Center/NRG and 19 miles to Downtown Houston. Voted Master Planned Community of the Year. Just minutes to Pearland Town Center!
Home Details
Home Type
- Single Family
Year Built
- Built in 2025 | Under Construction
Lot Details
- 5,227 Sq Ft Lot
- Sprinkler System
- Back Yard Fenced and Side Yard
HOA Fees
- $115 Monthly HOA Fees
Parking
- 2 Car Attached Garage
Home Design
- Traditional Architecture
- Brick Exterior Construction
- Slab Foundation
- Composition Roof
- Wood Siding
- Cement Siding
- Stone Siding
Interior Spaces
- 2,627 Sq Ft Home
- 2-Story Property
- High Ceiling
- Ceiling Fan
- Family Room
- Combination Dining and Living Room
- Home Theater
- Loft
- Game Room
- Utility Room
- Washer and Gas Dryer Hookup
Kitchen
- Walk-In Pantry
- Gas Oven
- Gas Cooktop
- Microwave
- Dishwasher
- Kitchen Island
- Quartz Countertops
- Disposal
- Instant Hot Water
Flooring
- Tile
- Vinyl Plank
- Vinyl
Bedrooms and Bathrooms
- 4 Bedrooms
- Double Vanity
- Bathtub with Shower
- Separate Shower
Home Security
- Security System Owned
- Fire and Smoke Detector
Eco-Friendly Details
- ENERGY STAR Qualified Appliances
- Energy-Efficient Windows with Low Emissivity
- Energy-Efficient HVAC
- Energy-Efficient Insulation
- Energy-Efficient Thermostat
- Ventilation
Outdoor Features
- Pond
- Deck
- Covered Patio or Porch
Schools
- Pomona Elementary School
- Rodeo Palms Junior High School
- Manvel High School
Utilities
- Central Heating and Cooling System
- Heating System Uses Gas
- Programmable Thermostat
- Tankless Water Heater
Listing and Financial Details
- Seller Concessions Offered
Community Details
Overview
- Association fees include ground maintenance
- Firstservice Residential Association, Phone Number (281) 692-2808
- Built by Highland Homes
- Pomona Subdivision
Recreation
- Community Playground
- Community Pool
- Park
- Trails
Map
Home Values in the Area
Average Home Value in this Area
Property History
| Date | Event | Price | Change | Sq Ft Price |
|---|---|---|---|---|
| 08/21/2025 08/21/25 | Pending | -- | -- | -- |
| 07/18/2025 07/18/25 | Price Changed | $590,168 | +0.3% | $225 / Sq Ft |
| 07/16/2025 07/16/25 | For Sale | $588,335 | -- | $224 / Sq Ft |
Similar Homes in Manvel, TX
Source: Houston Association of REALTORS®
MLS Number: 31915630
- 5618 Orangery Ln
- 9115 Mangrove Place
- 5427 Peach Garden Way
- 5519 Peach Garden Way
- 2706 April Cove Ct
- 3011 Taylorcrest Dr
- 3115 Zelko Dr
- 3127 Autumnjoy Dr
- 2806 Dixon Dr
- 2906 Humble Dr
- 2615 Pinebend Dr
- 3010 Gorom Ct
- 5730 Silver Perch Ln
- 5823 Silver Perch Ln
- 5707 Silver Perch Ln
- 2347 Hazel Berry St
- 5830 Sea Grass Dr
- 2330 Hazel Berry St
- 5811 Silver Perch Ln
- 2338 Hazel Berry St






