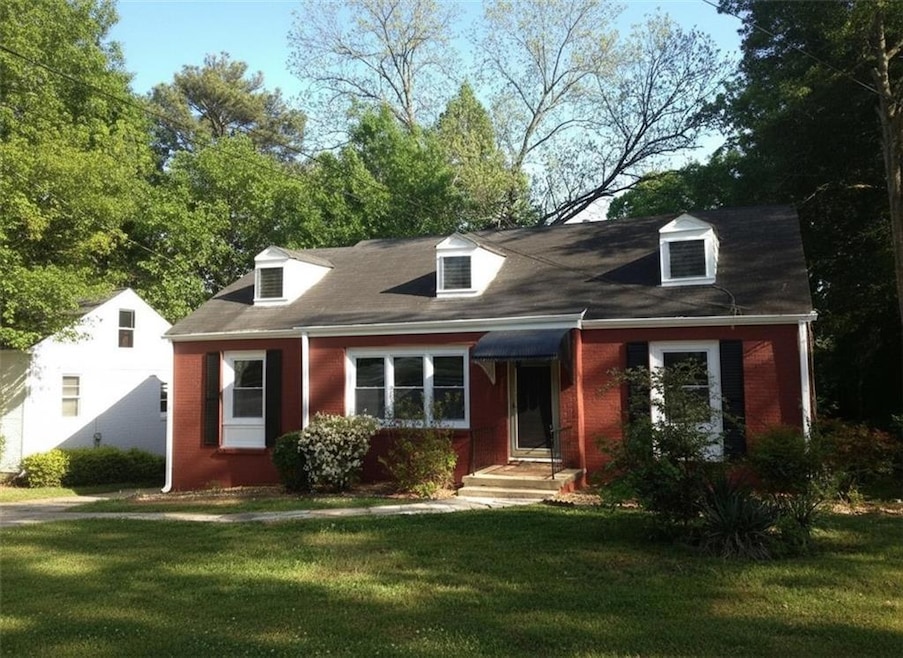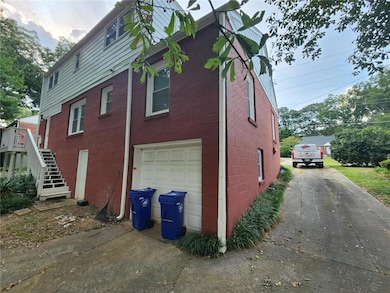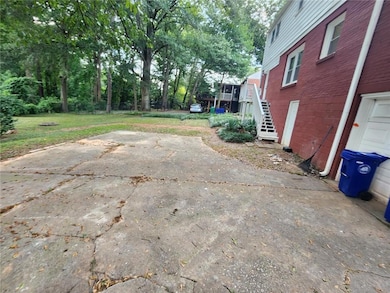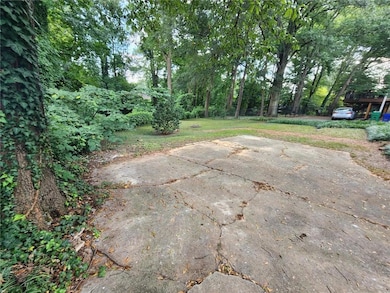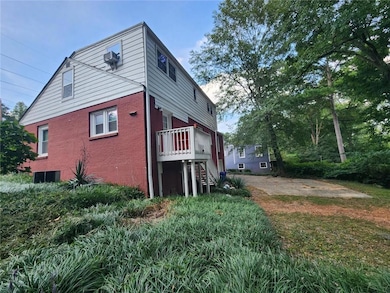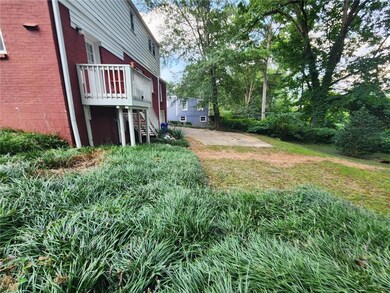2431 N Decatur Rd Decatur, GA 30033
Ridgeland Park NeighborhoodHighlights
- City View
- Traditional Architecture
- Bonus Room
- Druid Hills High School Rated A-
- Wood Flooring
- Private Yard
About This Home
Discover the charm of this spacious 2,175 square foot home located in the heart of Decatur, GA. Built in 1950, this residence boasts a unique blend of vintage character and modern convenience. With five generously sized bedrooms and two well-appointed bathrooms, there\'s ample space for relaxation and creativity. The home features a well-equipped kitchen complete with a stovetop, refrigerator, and plenty of storage, making meal preparation a breeze. Enjoy the comfort of central air conditioning throughout the home, ensuring a cool retreat during those warm Georgia summers. The convenience of an in-unit washer and dryer adds to the practicality of this residence, allowing for effortless laundry days. The attached garage provides secure parking and additional storage, enhancing the overall functionality of the property. Situated in a vibrant community, this home offers easy access to local amenities, parks, and dining options, making it an ideal choice for anyone seeking a convenient lifestyle. Smoking is not allowed, ensuring a clean and fresh living environment. Don\'t miss the opportunity to own this charming Decatur gem-schedule a viewing today and experience all that this inviting home has to offer!
Listing Agent
Keller Williams Realty Atl Partners License #366806 Listed on: 11/17/2025

Home Details
Home Type
- Single Family
Est. Annual Taxes
- $8,058
Year Built
- Built in 1950
Lot Details
- 0.38 Acre Lot
- Lot Dimensions are 255 x 70
- Private Yard
- Back Yard
Parking
- 1 Car Garage
- Rear-Facing Garage
- Driveway
Home Design
- Traditional Architecture
- Composition Roof
- Four Sided Brick Exterior Elevation
Interior Spaces
- 1,651 Sq Ft Home
- 2-Story Property
- Ceiling Fan
- Brick Fireplace
- Bonus Room
- City Views
- Fire and Smoke Detector
Kitchen
- Electric Oven
- Electric Range
- Range Hood
- Dishwasher
Flooring
- Wood
- Luxury Vinyl Tile
Bedrooms and Bathrooms
- Separate Shower in Primary Bathroom
Laundry
- Laundry in Kitchen
- Dryer
- Washer
Unfinished Basement
- Walk-Out Basement
- Garage Access
Outdoor Features
- Rear Porch
Schools
- Fernbank Elementary School
- Druid Hills Middle School
- Druid Hills High School
Utilities
- Central Heating and Cooling System
- Cable TV Available
Listing and Financial Details
- 12 Month Lease Term
- $45 Application Fee
Community Details
Overview
- Application Fee Required
Pet Policy
- Call for details about the types of pets allowed
Map
Source: First Multiple Listing Service (FMLS)
MLS Number: 7684373
APN: 18-050-08-007
- 529 Eastland Dr
- 2532 N Decatur Rd
- 2532 N Decatur Rd Unit ID1032135P
- 727 Scott Cir
- 2550 Blackmon Dr Unit 1407.1412871
- 2550 Blackmon Dr Unit 1409.1412872
- 2550 Blackmon Dr Unit 1133.1412865
- 2550 Blackmon Dr Unit 3113.1412868
- 2550 Blackmon Dr Unit 1118.1412863
- 2550 Blackmon Dr Unit 3202.1412875
- 2550 Blackmon Dr Unit 5216.1412870
- 2550 Blackmon Dr Unit 2407.1412874
- 2550 Blackmon Dr Unit 2410.1412864
- 2550 Blackmon Dr Unit 1401.1412866
- 2550 Blackmon Dr Unit 2404.1412869
- 2550 Blackmon Dr Unit 2133.1412873
- 2550 Blackmon Dr Unit 2202.1412867
- 428 Medlock Rd Unit B
- 428 Medlock Rd Unit A
- 1406 Church St Unit F
