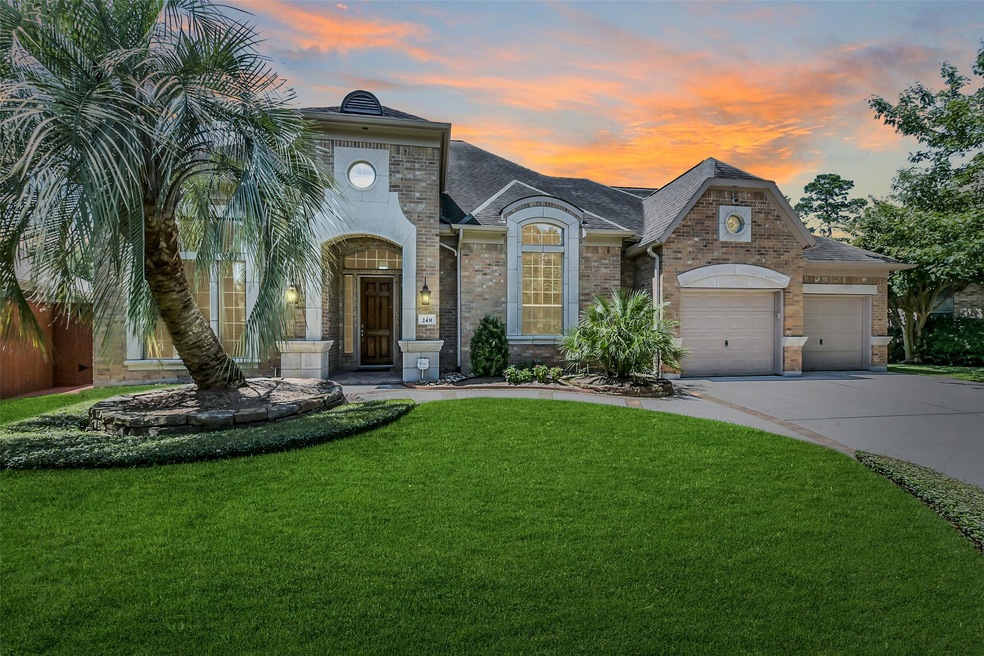2431 Randal Point Ct Spring, TX 77388
Outlying Houston NeighborhoodEstimated payment $5,120/month
Highlights
- Lake View
- Waterfront
- Wood Flooring
- Lemm Elementary School Rated A-
- Traditional Architecture
- High Ceiling
About This Home
A home with spaces you'll want to see every day, inside & out! Custom home, unique touches throughout. Grand foyer w/19 ft ceiling and curved staircase adjacent to an oversized dining area will take your breath away. Ofc/Study at the entry features wall of built-ins and LOOK UP...don't miss the architectural details at the ceiling. Kitchen, Breakfast & Living area are open-concept; all three areas offer panoramic views of the lake & fountain. Primary suite on 1st floor boasts a 12x9 ft sitting area along w/a thoughtfully planned closet w/dual access. Primary ensuite with jetted tub, separate shower, and dual vanities rounding out this amazing space. Additional bedroom downstairs w/full bath access. Two additional bedrooms upstairs (one w/balcony) and Jack/Jill bath. Also upstairs is a Game Room, Media Room, and Sun Balcony. VERY SPECIAL 4-car garage/workshop w/ industrial Epoxy Floor and tall vertical cabinetry to hide it all, including a built-in bench, work table and tool storage.
Home Details
Home Type
- Single Family
Est. Annual Taxes
- $13,446
Year Built
- Built in 2006
Lot Details
- 0.27 Acre Lot
- Waterfront
- Cul-De-Sac
- North Facing Home
- Property is Fully Fenced
- Sprinkler System
HOA Fees
- $145 Monthly HOA Fees
Parking
- 4 Car Attached Garage
- Workshop in Garage
Home Design
- Traditional Architecture
- Brick Exterior Construction
- Slab Foundation
- Composition Roof
- Stone Siding
- Radiant Barrier
Interior Spaces
- 4,435 Sq Ft Home
- 2-Story Property
- Wired For Sound
- Crown Molding
- High Ceiling
- Ceiling Fan
- Gas Log Fireplace
- Window Treatments
- Formal Entry
- Lake Views
- Washer and Gas Dryer Hookup
Kitchen
- Electric Oven
- Electric Cooktop
- Microwave
- Dishwasher
- Granite Countertops
- Disposal
Flooring
- Wood
- Carpet
- Tile
Bedrooms and Bathrooms
- 4 Bedrooms
- 3 Full Bathrooms
Home Security
- Security System Owned
- Security Gate
Outdoor Features
- Balcony
Schools
- Lemm Elementary School
- Strack Intermediate School
- Klein Collins High School
Utilities
- Central Heating and Cooling System
- Heating System Uses Gas
- Power Generator
Community Details
Overview
- Dta Community Management Association, Phone Number (832) 364-6880
- Built by DARLING HOMES
- Lakes Of Cypress Forest Subdivision
Recreation
- Community Playground
- Community Pool
- Trails
Security
- Controlled Access
Map
Home Values in the Area
Average Home Value in this Area
Tax History
| Year | Tax Paid | Tax Assessment Tax Assessment Total Assessment is a certain percentage of the fair market value that is determined by local assessors to be the total taxable value of land and additions on the property. | Land | Improvement |
|---|---|---|---|---|
| 2024 | $6,110 | $616,159 | $102,525 | $513,634 |
| 2023 | $6,110 | $643,836 | $102,525 | $541,311 |
| 2022 | $12,035 | $568,754 | $102,525 | $466,229 |
| 2021 | $11,682 | $470,280 | $102,525 | $367,755 |
| 2020 | $11,860 | $454,636 | $102,525 | $352,111 |
| 2019 | $13,711 | $506,865 | $102,525 | $404,340 |
| 2018 | $5,219 | $470,008 | $102,525 | $367,483 |
| 2017 | $12,892 | $470,008 | $102,525 | $367,483 |
| 2016 | $14,504 | $530,708 | $102,525 | $428,183 |
| 2015 | $8,934 | $480,728 | $102,525 | $378,203 |
| 2014 | $8,934 | $445,000 | $102,525 | $342,475 |
Property History
| Date | Event | Price | Change | Sq Ft Price |
|---|---|---|---|---|
| 08/18/2025 08/18/25 | Pending | -- | -- | -- |
| 07/24/2025 07/24/25 | For Sale | $729,900 | -- | $165 / Sq Ft |
Purchase History
| Date | Type | Sale Price | Title Company |
|---|---|---|---|
| Interfamily Deed Transfer | -- | None Available | |
| Interfamily Deed Transfer | -- | None Available | |
| Warranty Deed | -- | Stewart Title Of Montgomery | |
| Vendors Lien | -- | Stewart Title Of Montgomery |
Mortgage History
| Date | Status | Loan Amount | Loan Type |
|---|---|---|---|
| Previous Owner | $348,000 | Purchase Money Mortgage |
Source: Houston Association of REALTORS®
MLS Number: 12929003
APN: 1257970020008
- 2427 Randal Point Ct
- 2410 Hendricks Lakes Dr
- 18619 Duke Lake Dr
- 18511 Arlan Lake Dr
- 18618 Arlan Lake Dr
- 2603 Hendricks Lakes Dr
- 3011 Candle Bend Dr
- 2406 Barclay Lake Ln
- 18719 Candle Park Dr
- 2522 Alan Lake Ln
- 18747 Candle Park Dr
- 723 Leaflet Ln
- 3211 Candleknoll Dr
- 3203 Candlepine Dr
- 19431 Joanleigh Dr
- 606 Pine Walk Trail
- 19122 Lost Mine Trail
- 3223 Candlepine Dr
- 602 Cypresswood Dr
- 3302 Flaming Candle Dr







