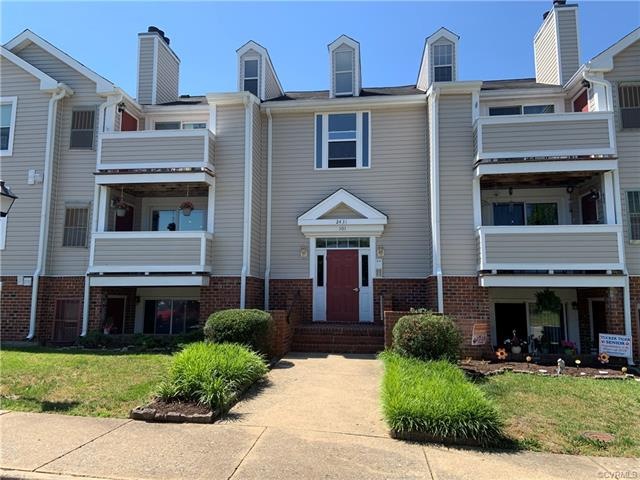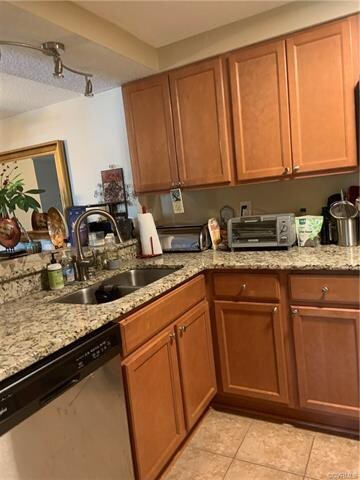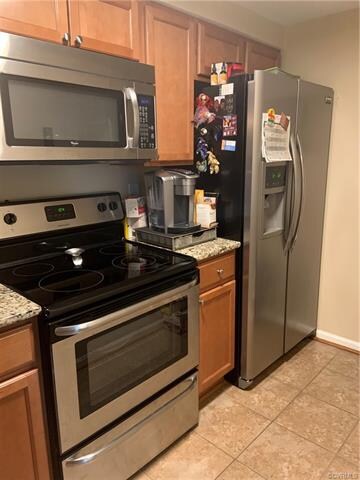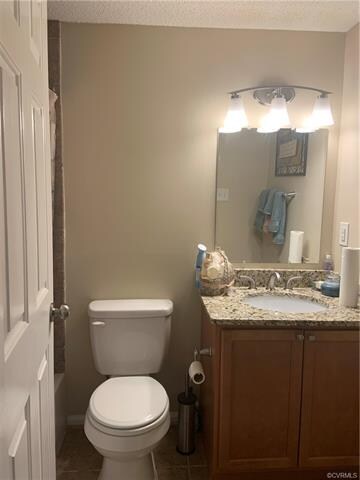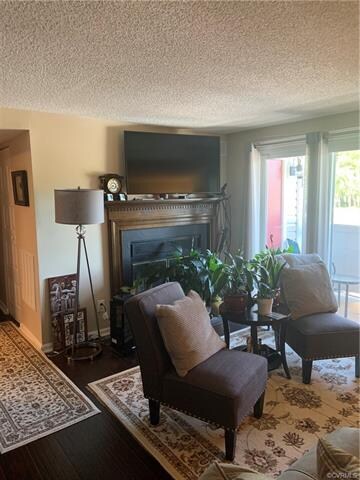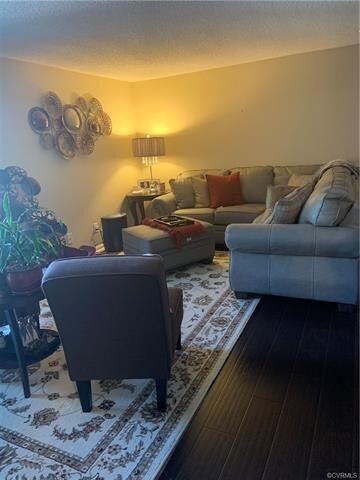
2431 Stembridge Ct Unit H Henrico, VA 23238
Tuckahoe Village NeighborhoodHighlights
- Deck
- Rowhouse Architecture
- Granite Countertops
- Mills E. Godwin High School Rated A
- Wood Flooring
- Walk-In Closet
About This Home
As of August 2020Great second floor 2 bath 2 bedroom unit off Lauderdale Drive in the west end. Secure entry access. Minutes to Capital One and Short Pump Mall. Upgraded flooring with tile in baths and foyer. Upgraded laminate/wood flooring in family room, dining room and hallways. Stainless steel appliances in kitchen with upgraded granite counter tops. New HVAC 2018, Washer, dryer and refrigerate convey. Freshly painted and ready to move into. An absolutely beautiful condo! New energy efficient windows and sliding glass doors to balcony, storage area off of balcony. You won't find a better location in Short Pump. MOVE IN READY.
Last Agent to Sell the Property
United Real Estate Richmond License #0225225519 Listed on: 06/22/2020

Townhouse Details
Home Type
- Townhome
Est. Annual Taxes
- $972
Year Built
- Built in 1987
HOA Fees
- $235 Monthly HOA Fees
Home Design
- Rowhouse Architecture
- Shingle Roof
- Composition Roof
- Aluminum Siding
- Vinyl Siding
Interior Spaces
- 999 Sq Ft Home
- 1-Story Property
- Ceiling Fan
- Wood Burning Fireplace
- Fireplace Features Masonry
- Sliding Doors
- Dining Area
Kitchen
- Oven
- Gas Cooktop
- Range Hood
- Microwave
- Dishwasher
- Granite Countertops
- Disposal
Flooring
- Wood
- Partially Carpeted
Bedrooms and Bathrooms
- 2 Bedrooms
- En-Suite Primary Bedroom
- Walk-In Closet
- 2 Full Bathrooms
- Garden Bath
Laundry
- Dryer
- Washer
Home Security
Parking
- Open Parking
- Parking Lot
Outdoor Features
- Deck
- Shed
Schools
- Carver Elementary School
- Pocahontas Middle School
- Godwin High School
Utilities
- Central Air
- Heating System Uses Natural Gas
- Heat Pump System
- Gas Water Heater
Listing and Financial Details
- Assessor Parcel Number 7317510255108
Community Details
Overview
- Palmer Place Condo Subdivision
- Maintained Community
Security
- Controlled Access
- Fire and Smoke Detector
Ownership History
Purchase Details
Home Financials for this Owner
Home Financials are based on the most recent Mortgage that was taken out on this home.Purchase Details
Home Financials for this Owner
Home Financials are based on the most recent Mortgage that was taken out on this home.Purchase Details
Home Financials for this Owner
Home Financials are based on the most recent Mortgage that was taken out on this home.Purchase Details
Purchase Details
Home Financials for this Owner
Home Financials are based on the most recent Mortgage that was taken out on this home.Similar Homes in Henrico, VA
Home Values in the Area
Average Home Value in this Area
Purchase History
| Date | Type | Sale Price | Title Company |
|---|---|---|---|
| Warranty Deed | $155,000 | Robinson Harris Title & Escr | |
| Warranty Deed | $140,000 | Homeland Escrow Llc | |
| Warranty Deed | $107,000 | -- | |
| Trustee Deed | $50,000 | -- | |
| Deed | $89,950 | -- |
Mortgage History
| Date | Status | Loan Amount | Loan Type |
|---|---|---|---|
| Open | $105,000 | New Conventional | |
| Previous Owner | $137,464 | FHA | |
| Previous Owner | $87,926 | FHA |
Property History
| Date | Event | Price | Change | Sq Ft Price |
|---|---|---|---|---|
| 08/04/2020 08/04/20 | Sold | $155,000 | +2.0% | $155 / Sq Ft |
| 06/26/2020 06/26/20 | Pending | -- | -- | -- |
| 06/22/2020 06/22/20 | For Sale | $152,000 | +8.6% | $152 / Sq Ft |
| 07/10/2018 07/10/18 | Sold | $140,000 | +0.1% | $140 / Sq Ft |
| 06/03/2018 06/03/18 | Pending | -- | -- | -- |
| 06/01/2018 06/01/18 | For Sale | $139,900 | +30.7% | $140 / Sq Ft |
| 04/01/2013 04/01/13 | Sold | $107,000 | -10.5% | $107 / Sq Ft |
| 02/22/2013 02/22/13 | Pending | -- | -- | -- |
| 12/17/2012 12/17/12 | For Sale | $119,500 | -- | $120 / Sq Ft |
Tax History Compared to Growth
Tax History
| Year | Tax Paid | Tax Assessment Tax Assessment Total Assessment is a certain percentage of the fair market value that is determined by local assessors to be the total taxable value of land and additions on the property. | Land | Improvement |
|---|---|---|---|---|
| 2025 | -- | $193,300 | $40,000 | $153,300 |
| 2024 | -- | $178,000 | $40,000 | $138,000 |
| 2023 | -- | $178,000 | $40,000 | $138,000 |
| 2022 | $0 | $159,100 | $40,000 | $119,100 |
| 2021 | $1,142 | $131,300 | $30,000 | $101,300 |
| 2020 | $1,142 | $131,300 | $30,000 | $101,300 |
| 2019 | $1,142 | $131,300 | $30,000 | $101,300 |
| 2018 | $1,036 | $119,100 | $25,000 | $94,100 |
| 2017 | $972 | $111,700 | $20,000 | $91,700 |
| 2016 | $807 | $92,700 | $20,000 | $72,700 |
| 2015 | $827 | $92,700 | $20,000 | $72,700 |
| 2014 | $827 | $95,100 | $20,000 | $75,100 |
Agents Affiliated with this Home
-
Shirley Hill
S
Seller's Agent in 2020
Shirley Hill
United Real Estate Richmond
1 in this area
16 Total Sales
-
Coretta Morris

Buyer's Agent in 2020
Coretta Morris
United Real Estate Richmond
(804) 338-4349
37 Total Sales
-
Rick Grizzell
R
Seller's Agent in 2018
Rick Grizzell
Premier Properties Realty LLC
(804) 310-5200
15 Total Sales
-
Sam Miliotis
S
Seller's Agent in 2013
Sam Miliotis
The SSAM Agency
(804) 247-1277
137 Total Sales
-
Darrell Bowman

Buyer's Agent in 2013
Darrell Bowman
BHG Base Camp
(804) 399-5218
1 in this area
133 Total Sales
Map
Source: Central Virginia Regional MLS
MLS Number: 2018747
APN: 731-751-0255.108
- 2400 Stone Post Terrace
- 2516 Straw Bridge Chase W
- 522 Greybull Walk Unit A
- 526 Greybull Walk Unit B
- 2609 Chancer Dr
- 12302 Sir James Ct
- 12412 Locustgrove Rd
- 11207 Warren View Rd
- 2220 Cranbury Ct
- 1714 Cambridge Ct
- 2605 Wetherburn Ct
- 2630 Caitlin Ct
- 2054 Airy Cir
- 11105 Sithean Way
- 1906 Stonequarter Rd
- 2341 Horsley Dr
- 2903 Leffingwell Place
- 11812 Northglen Ln
- 12255 Shore View Dr
- 10814 Smithers Ct
