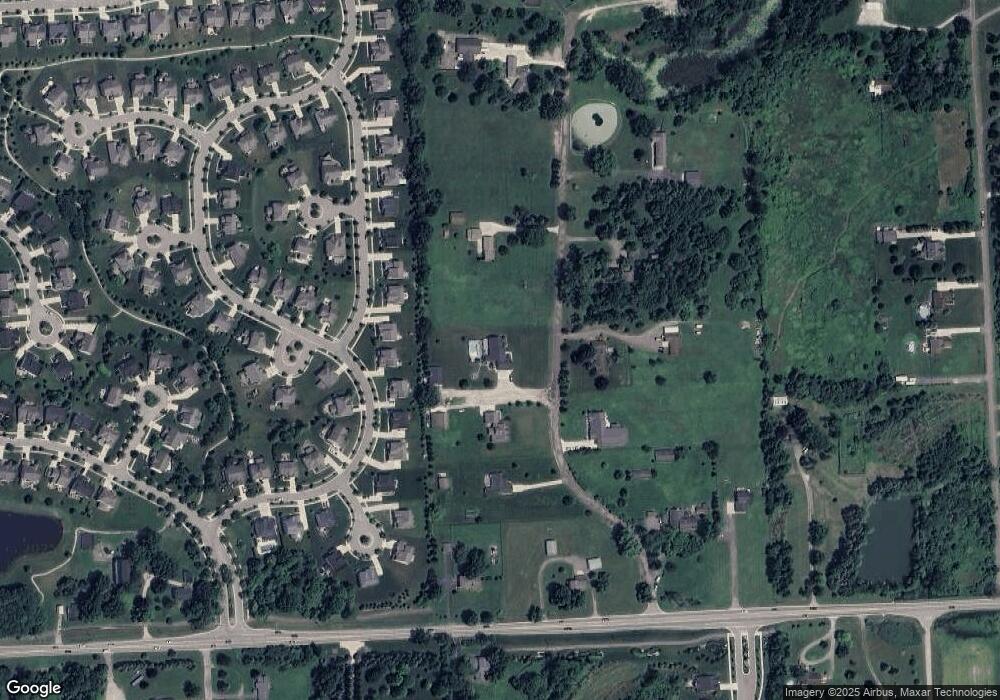24315 Douglas Dr South Lyon, MI 48178
Estimated Value: $679,000 - $751,141
4
Beds
4
Baths
2,355
Sq Ft
$305/Sq Ft
Est. Value
About This Home
This home is located at 24315 Douglas Dr, South Lyon, MI 48178 and is currently estimated at $718,285, approximately $305 per square foot. 24315 Douglas Dr is a home located in Oakland County with nearby schools including Sayre Elementary School, Centennial Middle School, and South Lyon High School.
Ownership History
Date
Name
Owned For
Owner Type
Purchase Details
Closed on
May 1, 2023
Sold by
Parvu Donald
Bought by
Parvu Maria E
Current Estimated Value
Home Financials for this Owner
Home Financials are based on the most recent Mortgage that was taken out on this home.
Original Mortgage
$50,000
Outstanding Balance
$48,582
Interest Rate
6.28%
Mortgage Type
Credit Line Revolving
Estimated Equity
$669,703
Purchase Details
Closed on
Aug 9, 2016
Sold by
Parvu Donald and Fisher Parvu Maria E
Bought by
Parvu Donald and Parvu Maria E
Home Financials for this Owner
Home Financials are based on the most recent Mortgage that was taken out on this home.
Original Mortgage
$240,000
Interest Rate
3.45%
Mortgage Type
New Conventional
Purchase Details
Closed on
Oct 17, 2002
Sold by
Desjardins Robert W
Bought by
Parvu Donald
Create a Home Valuation Report for This Property
The Home Valuation Report is an in-depth analysis detailing your home's value as well as a comparison with similar homes in the area
Home Values in the Area
Average Home Value in this Area
Purchase History
| Date | Buyer | Sale Price | Title Company |
|---|---|---|---|
| Parvu Maria E | -- | None Listed On Document | |
| Parvu Donald | -- | Progressive Title Agency | |
| Parvu Donald | $65,000 | -- |
Source: Public Records
Mortgage History
| Date | Status | Borrower | Loan Amount |
|---|---|---|---|
| Open | Parvu Maria E | $50,000 | |
| Previous Owner | Parvu Donald | $240,000 |
Source: Public Records
Tax History Compared to Growth
Tax History
| Year | Tax Paid | Tax Assessment Tax Assessment Total Assessment is a certain percentage of the fair market value that is determined by local assessors to be the total taxable value of land and additions on the property. | Land | Improvement |
|---|---|---|---|---|
| 2024 | $4,998 | $333,250 | $0 | $0 |
| 2023 | $4,768 | $298,180 | $0 | $0 |
| 2022 | $6,538 | $264,930 | $0 | $0 |
| 2021 | $5,974 | $257,140 | $0 | $0 |
| 2020 | $4,384 | $250,470 | $0 | $0 |
| 2019 | $5,965 | $236,090 | $0 | $0 |
| 2018 | $683 | $33,930 | $0 | $0 |
| 2017 | $4,179 | $188,080 | $0 | $0 |
| 2016 | $4,202 | $179,160 | $0 | $0 |
| 2015 | -- | $167,650 | $0 | $0 |
| 2014 | -- | $147,680 | $0 | $0 |
| 2011 | -- | $119,450 | $0 | $0 |
Source: Public Records
Map
Nearby Homes
- 58415 10 Mile Rd
- 58423 Winnowing Cir N
- 25000 Carriage Ln
- 59550 10 Mile Rd
- 25638 Mccrory Ln
- 25100 Martindale Rd
- 25592 Crystal Creek W
- 59213 Carriage Ln
- 22941 Jens Dr
- 105 Aspen Way Unit 12
- 204 Maplewood Ct Unit 4
- 22884 Ronway Ln
- The Princeton Plan at Crystal Creek South
- The Hampton Plan at Crystal Creek South
- The Berkeley Plan at Crystal Creek South
- The Sequoia Plan at Crystal Creek South
- The Huntington Plan at Crystal Creek South
- The Fullerton Plan at Crystal Creek South
- The Charleston Plan at Crystal Creek South
- 22864 Martin Dr
- 24235 Douglas Dr
- 24446 Padstone Dr
- 24464 Padstone Dr
- 24488 Haymow Dr
- 24280 Douglas Dr
- 24426 Padstone Dr
- 24540 Haymow Ct
- 24408 Padstone Dr
- 24540 Haymow Dr
- 24161 Douglas Dr
- 24381 Douglas Dr
- 24576 Haymow Ct
- 24469 Padstone Dr
- 24502 Padstone Dr
- 24560 Douglas Dr
- 24278 Douglas Dr
- 58312 10 Mile Rd
- 24240 Douglas Dr
- 24357 Padstone Dr
- 58200 10 Mile Rd
