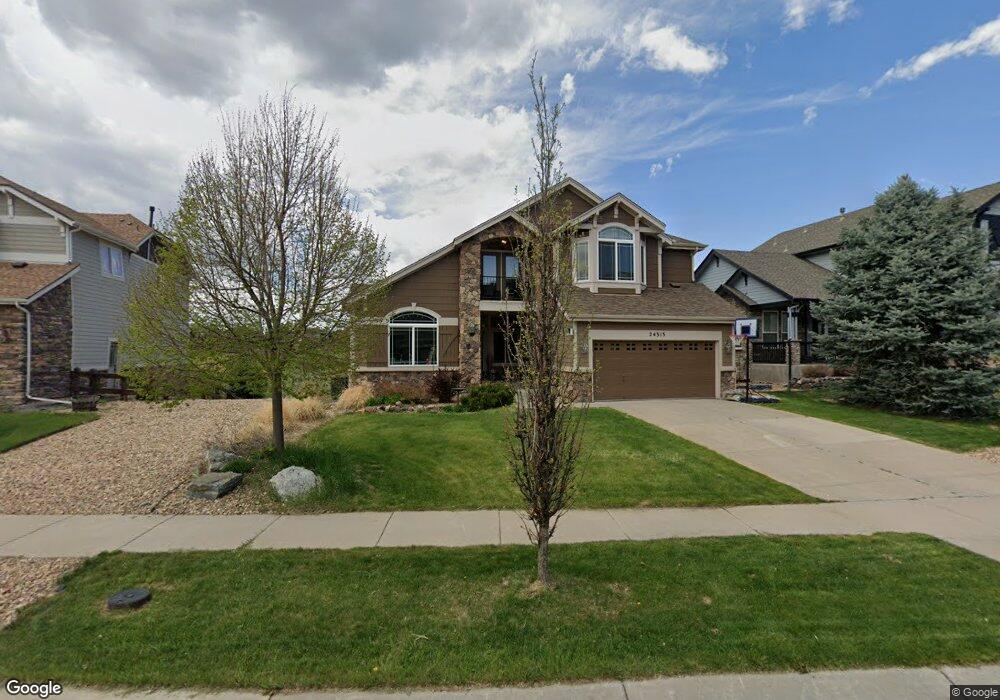24315 E Roxbury Cir Aurora, CO 80016
Tallyn's Reach Neighborhood
5
Beds
4
Baths
4,122
Sq Ft
7,405
Sq Ft Lot
About This Home
This home is located at 24315 E Roxbury Cir, Aurora, CO 80016. 24315 E Roxbury Cir is a home located in Arapahoe County with nearby schools including Black Forest Hills Elementary School, Fox Ridge Middle School, and Cherokee Trail High School.
Create a Home Valuation Report for This Property
The Home Valuation Report is an in-depth analysis detailing your home's value as well as a comparison with similar homes in the area
Home Values in the Area
Average Home Value in this Area
Tax History Compared to Growth
Map
Nearby Homes
- 24248 E Roxbury Cir
- 24378 E Roxbury Cir
- 24277 E Davies Place
- 7370 S Catawba Way
- 24329 E Glasgow Cir
- 23901 E Easter Place
- 24723 E Quarto Place
- 7463 S Biloxi Ct
- 6995 S Buchanan Ct
- 23967 E Hinsdale Place
- 24622 E Ontario Dr
- 24536 E Ottawa Ave
- 6911 S Algonquian Ct
- 7036 S Gun Club Ct
- 7485 S Jackson Gap Way
- 2132 S Irvington Ct
- 25338 E Costilla Place
- 24515 E Kettle Ct
- 7560 S Biloxi Ct
- 24595 E Kettle Ct
- 24325 E Roxbury Cir
- 24305 E Roxbury Cir
- 24335 E Roxbury Cir
- 24291 E Roxbury Cir
- 24345 E Roxbury Cir
- 24281 E Roxbury Cir
- 24318 E Roxbury Cir
- 24308 E Roxbury Cir
- 24328 E Roxbury Cir
- 24288 E Roxbury Cir
- 24338 E Roxbury Cir
- 24351 E Roxbury Cir
- 24348 E Roxbury Cir
- 24271 E Roxbury Cir
- 24355 E Roxbury Cir
- 24358 E Roxbury Cir
- 7148 S Elk Ct
- 24397 E Fremont Dr
- 24387 E Fremont Dr
- 24409 E Fremont Dr
