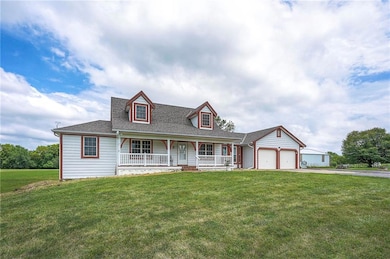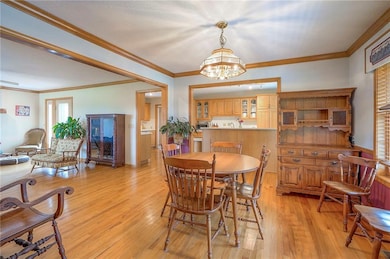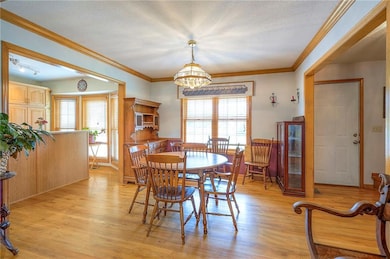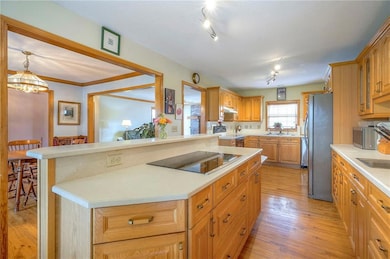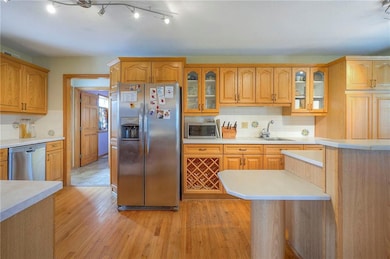24317 Trail Ridge Pass Cleveland, MO 64734
Estimated payment $3,579/month
Highlights
- Deck
- Family Room with Fireplace
- Wood Flooring
- Pond
- Traditional Architecture
- Main Floor Primary Bedroom
About This Home
Located just 25 minutes south of Overland Park with easy access to either 69 Highway or Holmes Road, this story-and-a-half home with a walkout basement overlooks an amazing 8-acre lot with serene greenery and has a heavily stocked 2-acre pond. Don't miss the 40 ft x 30 ft outbuilding/workshop that has concrete floors, electricity, and provides space for 4 additional garage spots. As you walk up, the covered front porch offers the perfect relaxation spot. Inside, the main level is built for entertaining and convenience. The kitchen features a large island, wood cabinetry, and endless storage. Off the kitchen are the dining room, family room, and laundry room - all handicap accessible. The spacious main-level primary suite boasts a 12 ft by 11 ft sitting room/office space, a walk-in closet with an adjoining cedar closet, hardwood floors, and a spectacular view overlooking the pond. Additionally, the primary bathroom has a custom zero-entry spacious steam shower and tile flooring throughout. The second and third bedrooms are located on the second level of the home, allowing friends/family/guests their own space while visiting. Enjoy the easy access to the yard and lake with the semi-finished walkout basement. Hard to find acreage property on city water/city sewer. Additional upgrades/updates include solar panels, a newer roof and HVAC, a grinder pump, and electricity in the shop.
Listing Agent
RE/MAX State Line Brokerage Phone: 913-710-8471 License #SP00038474 Listed on: 07/08/2025

Home Details
Home Type
- Single Family
Est. Annual Taxes
- $3,610
Year Built
- Built in 1997
Lot Details
- 8 Acre Lot
- Partially Fenced Property
- Paved or Partially Paved Lot
Parking
- 4 Car Garage
Home Design
- Traditional Architecture
- Frame Construction
- Composition Roof
Interior Spaces
- 2,086 Sq Ft Home
- 1.5-Story Property
- Built-In Features
- Ceiling Fan
- Family Room with Fireplace
- 2 Fireplaces
- Sitting Room
- Dining Room
- Kitchen Island
- Laundry Room
Flooring
- Wood
- Carpet
- Ceramic Tile
Bedrooms and Bathrooms
- 3 Bedrooms
- Primary Bedroom on Main
- Cedar Closet
- Walk-In Closet
- Steam Shower
Basement
- Fireplace in Basement
- Laundry in Basement
Accessible Home Design
- Accessible Bedroom
- Accessible Common Area
- Accessible Kitchen
- Accessible Hallway
- Accessible Washer and Dryer
- Customized Wheelchair Accessible
- Accessible Doors
- Accessible Approach with Ramp
- Accessible Entrance
Outdoor Features
- Pond
- Deck
Utilities
- Central Air
- Grinder Pump
Community Details
- No Home Owners Association
- Lazy Y North Subdivision
Listing and Financial Details
- Assessor Parcel Number 2604502
- $0 special tax assessment
Map
Home Values in the Area
Average Home Value in this Area
Tax History
| Year | Tax Paid | Tax Assessment Tax Assessment Total Assessment is a certain percentage of the fair market value that is determined by local assessors to be the total taxable value of land and additions on the property. | Land | Improvement |
|---|---|---|---|---|
| 2025 | $3,610 | $56,410 | $7,860 | $48,550 |
| 2024 | $3,610 | $49,570 | $7,150 | $42,420 |
| 2023 | $3,592 | $49,570 | $7,150 | $42,420 |
| 2022 | $3,200 | $43,510 | $7,150 | $36,360 |
| 2021 | $3,259 | $43,510 | $7,150 | $36,360 |
| 2020 | $3,243 | $42,480 | $7,150 | $35,330 |
| 2019 | $3,203 | $42,480 | $7,150 | $35,330 |
| 2018 | $2,999 | $38,100 | $5,720 | $32,380 |
| 2017 | $2,771 | $38,100 | $5,720 | $32,380 |
| 2016 | $2,771 | $36,350 | $5,720 | $30,630 |
| 2015 | $2,773 | $36,350 | $5,720 | $30,630 |
| 2014 | $2,782 | $36,350 | $5,720 | $30,630 |
| 2013 | -- | $36,350 | $5,720 | $30,630 |
Property History
| Date | Event | Price | List to Sale | Price per Sq Ft |
|---|---|---|---|---|
| 08/27/2025 08/27/25 | Price Changed | $625,000 | -3.8% | $300 / Sq Ft |
| 08/11/2025 08/11/25 | Price Changed | $650,000 | -5.1% | $312 / Sq Ft |
| 07/28/2025 07/28/25 | For Sale | $685,000 | -- | $328 / Sq Ft |
Source: Heartland MLS
MLS Number: 2562090
APN: 2604502
- 24308 Tower Dr
- 0 N 5th St Unit HMS2546512
- 209 E Walnut St
- 505 S 3rd St
- 308 E 233rd St
- 312 E 233rd St
- 4441 Hilltop Cir
- 00 259th
- 0 W Stateline Rd Unit HMS2547816
- 0 E 259th St Unit HMS2588012
- 0 259 St Unit HMS2588032
- Tract A-1 E 223rd St
- 26666 Cold Water Rd
- 00000 W 255th St
- 5461 W 219th Terrace
- 25145 Metcalf Rd
- 21302 SE Clover Hills Rd
- 26504 Rockville Rd
- 7845 W 255th St
- 4900 E 219th St
- 10008 E 212th St
- 21715 Westover Rd
- 612 Arena Dr
- 418 Timbercreek Dr
- 415 W Cambridge Rd
- 114 Nanette St
- 522 Valle Dr
- 200 Westside Dr
- 505 S Cleveland Ave
- 707 Mulberry St
- 618 W Sunrise Dr
- 17228 Cerrito Dr
- 801 Emerson Dr
- 622 Autumn Dr
- 509 Emerson Dr
- 501 Fall Meadow Ln
- 960 Cedarcrest Dr
- 713 Poplar Cir
- 700 Summer Dawn Cir
- 711 Poplar Cir


