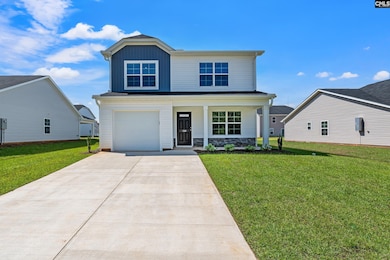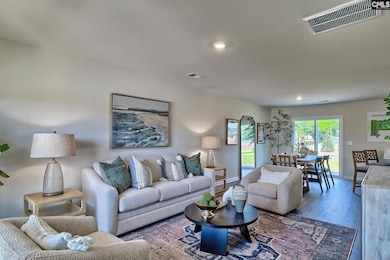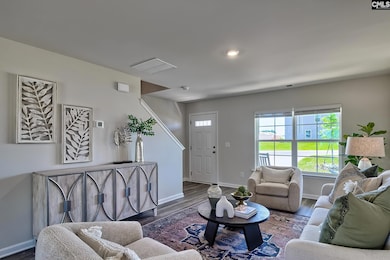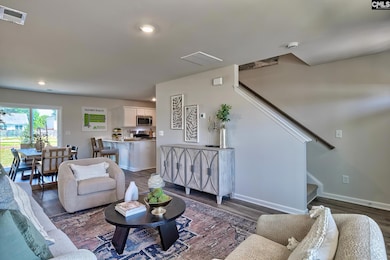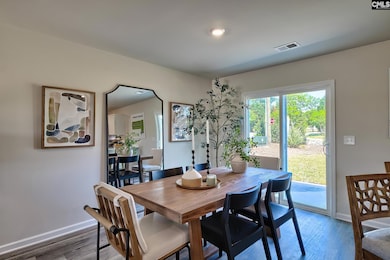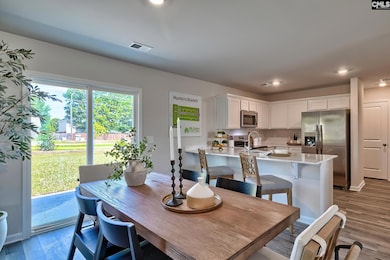2432 Bold Ruler Rd Lexington, SC 29073
Estimated payment $1,560/month
Highlights
- Traditional Architecture
- Granite Countertops
- Covered Patio or Porch
- Secondary bathroom tub or shower combo
- Community Pool
- Eat-In Kitchen
About This Home
LOT 470 – READY IN NOVEMBER! LIMITED-TIME DEAL: Get up to $7,000 in closing costs and a FREE fridge w/ preferred lender! Open House: Monday–Saturday, 10 AM–5 PM. Stop by the McGuinn model home located at 906 Citation for more info! Welcome to the Poplar floor plan in Ashton Lakes—a desirable community with a neighborhood pool, located just minutes from I-20 and zoned for Lexington One Schools. This home is currently under construction with a projected completion in November. The open-concept main floor includes a spacious living room, dining area, and kitchen with quartz or granite countertops, white or gray shaker cabinets, stainless steel appliances, and a guest half bath. Other features include luxury vinyl plank flooring throughout the main floor and blinds. Upstairs, you’ll find 3 bedrooms, including a primary suite with a large walk-in closet and double vanity bath. Bedrooms 2 and 3 are separated for privacy, and the laundry room is conveniently located upstairs as well. Built for energy efficiency, the Poplar offers year-round comfort and long-term savings. Schedule your tour today! Disclaimer: CMLS has not reviewed and, therefore, does not endorse vendors who may appear in listings.
Home Details
Home Type
- Single Family
Year Built
- Built in 2025
Lot Details
- 6,098 Sq Ft Lot
- Sprinkler System
HOA Fees
- $40 Monthly HOA Fees
Parking
- 1 Car Garage
- Garage Door Opener
Home Design
- Traditional Architecture
- Slab Foundation
- Vinyl Construction Material
Interior Spaces
- 1,404 Sq Ft Home
- 2-Story Property
- Recessed Lighting
- Double Pane Windows
- Fire and Smoke Detector
Kitchen
- Eat-In Kitchen
- Self-Cleaning Oven
- Free-Standing Range
- Induction Cooktop
- Built-In Microwave
- Dishwasher
- Kitchen Island
- Granite Countertops
- Quartz Countertops
- Disposal
Flooring
- Carpet
- Luxury Vinyl Plank Tile
Bedrooms and Bathrooms
- 3 Bedrooms
- Walk-In Closet
- Dual Vanity Sinks in Primary Bathroom
- Secondary bathroom tub or shower combo
- Bathtub with Shower
- Separate Shower
Laundry
- Laundry Room
- Laundry on upper level
Outdoor Features
- Covered Patio or Porch
- Rain Gutters
Schools
- Red Bank Elementary School
- Carolina Springs Middle School
- White Knoll High School
Utilities
- Central Heating and Cooling System
- Tankless Water Heater
Listing and Financial Details
- Builder Warranty
- Assessor Parcel Number 470
Community Details
Overview
- Association fees include clubhouse, common area maintenance, playground, pool
- Cms HOA, Phone Number (877) 672-2267
- Ashton Lakes Subdivision
Recreation
- Community Pool
Map
Home Values in the Area
Average Home Value in this Area
Property History
| Date | Event | Price | List to Sale | Price per Sq Ft | Prior Sale |
|---|---|---|---|---|---|
| 08/19/2025 08/19/25 | Sold | $243,490 | 0.0% | $173 / Sq Ft | View Prior Sale |
| 08/14/2025 08/14/25 | Off Market | $243,490 | -- | -- | |
| 08/06/2025 08/06/25 | For Sale | $243,490 | -- | $173 / Sq Ft |
Source: Consolidated MLS (Columbia MLS)
MLS Number: 613208
- 2416 Bold Ruler Rd
- 2417 Bold Ruler Rd
- 2433 Bold Ruler Rd
- 2429 Bold Ruler Rd
- 2413 Bold Ruler Rd
- 2428 Bold Ruler Rd
- 2436 Bold Ruler Rd
- 396 Secretariat St
- 392 Secretariat St
- 400 Secretariat St
- 408 Secretariat St
- 388 Secretariat St
- 2440 Bold Ruler Rd
- 2404 Bold Ruler Rd
- 2424 Bold Ruler Rd
- 2412 Bold Ruler Rd
- 2408 Bold Ruler Rd
- 2338 Bold Ruler Rd
- 2437 Bold Ruler Rd
- 2420 Bold Ruler Rd

