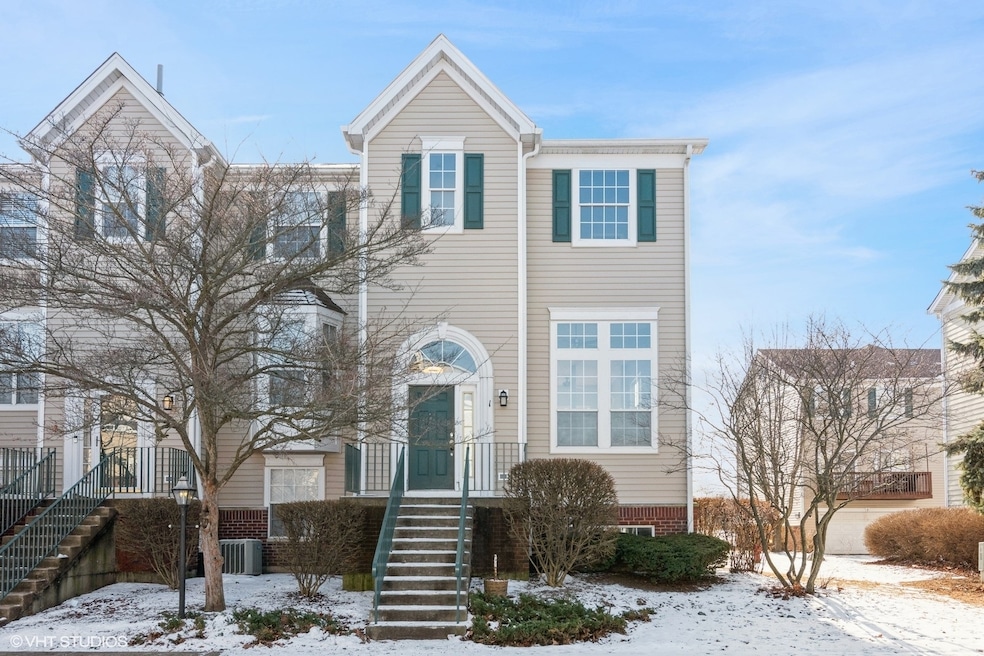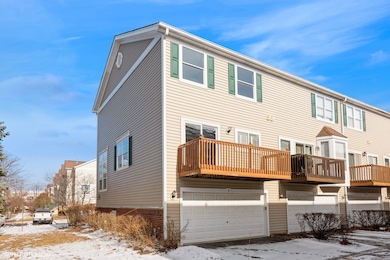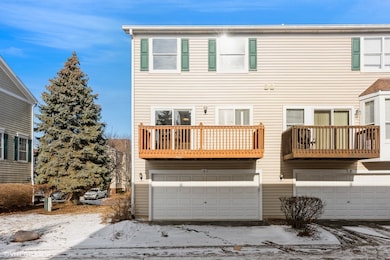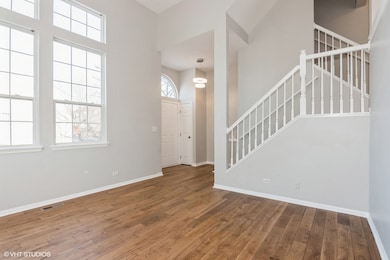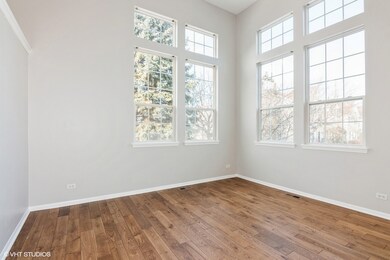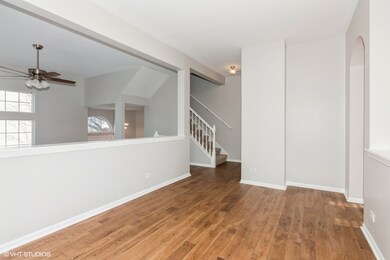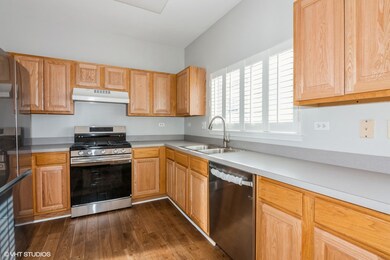
2432 Courtyard Cir Unit 1 Aurora, IL 60506
Blackberry Countryside NeighborhoodEstimated payment $2,375/month
Highlights
- Wood Flooring
- Balcony
- Laundry Room
- Bonus Room
- Living Room
- Forced Air Heating and Cooling System
About This Home
Welcome home to this breathtaking, move-in-ready Corner END-UNIT! A rare gem that combines luxury and convenience with 3 spacious bedrooms, 2.5 baths, and an extra 1 room in the lower level for whatever you need, this home is designed for modern living. The beautiful kitchen boasts sleek brand new stainless steel appliances, while brand-new solid hardwood floors on main level and other levels have brand new carpet. Elegant light fixtures add warmth and style throughout. Enjoy the ultimate convenience with a second-floor laundry, plus a 2-car attached garage for easy access. Rest easy knowing the HVAC and water heater are brand new too. Freshly painted. The list goes on, but you really have to see it to believe it. Don't wait-schedule a tour today before it's gone!
Townhouse Details
Home Type
- Townhome
Est. Annual Taxes
- $5,141
Year Built
- Built in 1997
HOA Fees
- $310 Monthly HOA Fees
Parking
- 2 Car Garage
- Parking Included in Price
Interior Spaces
- 1,666 Sq Ft Home
- 3-Story Property
- Ceiling Fan
- Family Room
- Living Room
- Combination Kitchen and Dining Room
- Bonus Room
- Partial Basement
- Laundry Room
Kitchen
- Range
- Dishwasher
- Disposal
Flooring
- Wood
- Carpet
Bedrooms and Bathrooms
- 3 Bedrooms
- 3 Potential Bedrooms
Outdoor Features
- Balcony
Schools
- Hall Elementary School
- Herget Middle School
- West Aurora High School
Utilities
- Forced Air Heating and Cooling System
- Heating System Uses Natural Gas
- Gas Water Heater
Community Details
Overview
- Association fees include insurance, exterior maintenance, lawn care, snow removal
- 6 Units
- Manager Association, Phone Number (847) 985-6464
- Property managed by American Property Management of Illinois, Inc.
Pet Policy
- Dogs and Cats Allowed
Map
Home Values in the Area
Average Home Value in this Area
Tax History
| Year | Tax Paid | Tax Assessment Tax Assessment Total Assessment is a certain percentage of the fair market value that is determined by local assessors to be the total taxable value of land and additions on the property. | Land | Improvement |
|---|---|---|---|---|
| 2024 | $5,338 | $75,420 | $11,315 | $64,105 |
| 2023 | $5,141 | $68,020 | $10,205 | $57,815 |
| 2022 | $5,025 | $62,795 | $9,421 | $53,374 |
| 2021 | $5,025 | $59,760 | $8,966 | $50,794 |
| 2020 | $4,898 | $58,485 | $8,775 | $49,710 |
| 2019 | $4,927 | $56,573 | $8,488 | $48,085 |
| 2018 | $3,859 | $44,816 | $8,159 | $36,657 |
| 2017 | $3,776 | $42,800 | $7,792 | $35,008 |
| 2016 | $3,528 | $39,320 | $7,449 | $31,871 |
| 2015 | -- | $36,584 | $6,931 | $29,653 |
| 2014 | -- | $34,981 | $6,627 | $28,354 |
| 2013 | -- | $47,168 | $6,697 | $40,471 |
Property History
| Date | Event | Price | Change | Sq Ft Price |
|---|---|---|---|---|
| 07/30/2025 07/30/25 | Pending | -- | -- | -- |
| 07/16/2025 07/16/25 | Price Changed | $299,000 | -1.8% | $179 / Sq Ft |
| 06/16/2025 06/16/25 | Price Changed | $304,500 | -1.8% | $183 / Sq Ft |
| 05/12/2025 05/12/25 | For Sale | $310,000 | +80.2% | $186 / Sq Ft |
| 11/13/2023 11/13/23 | Sold | $172,000 | +1.2% | $140 / Sq Ft |
| 08/08/2023 08/08/23 | Pending | -- | -- | -- |
| 07/18/2023 07/18/23 | For Sale | $170,000 | -- | $138 / Sq Ft |
Purchase History
| Date | Type | Sale Price | Title Company |
|---|---|---|---|
| Deed | -- | -- | |
| Warranty Deed | $165,000 | -- | |
| Warranty Deed | $141,500 | Chicago Title Insurance Co |
Mortgage History
| Date | Status | Loan Amount | Loan Type |
|---|---|---|---|
| Open | $145,319 | No Value Available | |
| Closed | -- | No Value Available | |
| Previous Owner | $166,200 | Commercial | |
| Previous Owner | $165,500 | Commercial | |
| Previous Owner | $51,000 | Credit Line Revolving | |
| Previous Owner | $126,607 | Unknown | |
| Previous Owner | $29,482 | Credit Line Revolving | |
| Previous Owner | $29,300 | Credit Line Revolving | |
| Previous Owner | $132,000 | Commercial | |
| Previous Owner | $22,250 | Credit Line Revolving | |
| Previous Owner | $129,000 | Commercial | |
| Previous Owner | $135,950 | FHA | |
| Closed | $24,750 | No Value Available |
Similar Homes in Aurora, IL
Source: Midwest Real Estate Data (MRED)
MLS Number: 12363319
APN: 14-13-233-027
- 1096 Village Center Pkwy Unit 6
- 2426 Courtyard Cir Unit 3
- 2466 Golf Trail Ct
- 872 Shady Ln
- 2415 Goldenrod Ct
- 2390 Buttercup Ct
- 2410 Sunflower Ct
- 2311 Greenleaf Ct
- 2444 Deerfield Dr
- 1071 Almond Dr
- 2566 Oak Trails Dr Unit 3
- 2509 Oak Trails Dr
- 565 Blackberry Ridge Dr
- 2467 Worthington Dr
- 2472 Worthington Dr
- 1340 Ironwood Ct
- 1494 Elder Dr
- 1509 Elder Dr
- 1598 Elder Dr
- 1927 W Illinois Ave Unit 29
