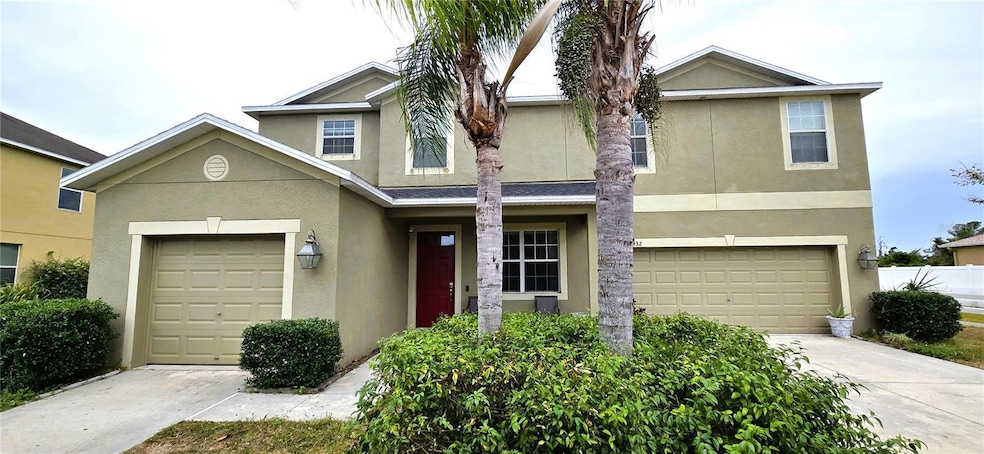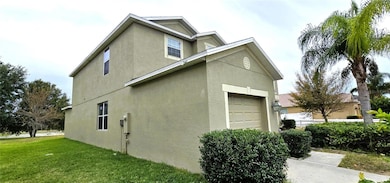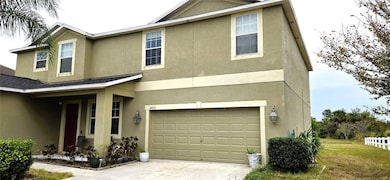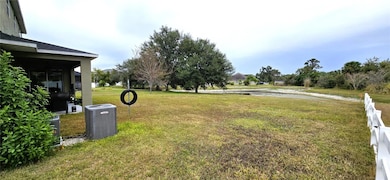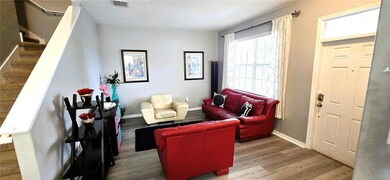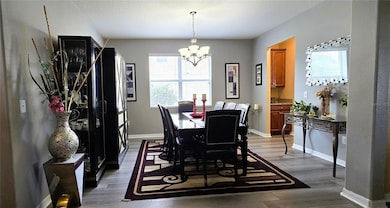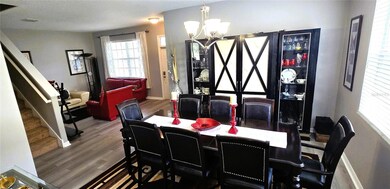2432 Cumberland Cliff Dr Ruskin, FL 33570
Estimated payment $3,849/month
Highlights
- High Ceiling
- Family Room Off Kitchen
- Walk-In Closet
- Stone Countertops
- 3 Car Attached Garage
- Living Room
About This Home
Welcome to 2432 Cumberland Cliff Drive — a beautifully designed two-story home offering 5 bedrooms, 4 1/2 baths, and 3,283 square feet of spacious living with in-law suite on main level. Situated in a gated community on a generous 0.26-acre lot with no rear neighbors, this home perfectly blends comfort and modern convenience. Step inside to an functional layout featuring high ceilings and abundant natural light throughout. The kitchen boasts granite countertops, stainless steel appliances, and a large island perfect for entertaining. The adjoining family room overlooks the serene pond, creating a peaceful backdrop for everyday living. Upstairs, you’ll find a luxurious primary suite complete with a spa-like ensuite bath and walk-in closet. Additional bedrooms provide ample space for family or guests, along with multiple full bathrooms for added comfort and privacy. The home’s exterior features a 3-car garage, a covered patio ideal for outdoor dining, and a large backyard with water views.
Whether you’re hosting gatherings, relaxing in the yard, or enjoying the spacious interior, this home has it all — style, space, and a prime location. Schedule your private tour today and welcome home.
Listing Agent
BOARDWALK REALTY ASSOCIATES, LLC Brokerage Phone: 800-567-0535 License #3388419 Listed on: 11/12/2025
Home Details
Home Type
- Single Family
Est. Annual Taxes
- $9,062
Year Built
- Built in 2014
Lot Details
- 0.26 Acre Lot
- Lot Dimensions are 80x140
- West Facing Home
- Irrigation Equipment
- Property is zoned PD
HOA Fees
Parking
- 3 Car Attached Garage
Home Design
- Slab Foundation
- Shingle Roof
- Block Exterior
- Stucco
Interior Spaces
- 3,283 Sq Ft Home
- 2-Story Property
- High Ceiling
- Sliding Doors
- Family Room Off Kitchen
- Living Room
- Laundry Room
Kitchen
- Dishwasher
- Stone Countertops
Flooring
- Carpet
- Luxury Vinyl Tile
Bedrooms and Bathrooms
- 5 Bedrooms
- Primary Bedroom Upstairs
- En-Suite Bathroom
- Walk-In Closet
Utilities
- Central Heating and Cooling System
- High Speed Internet
- Cable TV Available
Community Details
- Chris River Bend HOA, Phone Number (813) 930-8036
- Visit Association Website
- River Bend Management Association, Phone Number (813) 600-1100
- Spyglass At River Bend Subdivision
Listing and Financial Details
- Visit Down Payment Resource Website
- Legal Lot and Block 34 / 13
- Assessor Parcel Number U-20-32-19-87K-000013-00034.0
- $3,703 per year additional tax assessments
Map
Home Values in the Area
Average Home Value in this Area
Tax History
| Year | Tax Paid | Tax Assessment Tax Assessment Total Assessment is a certain percentage of the fair market value that is determined by local assessors to be the total taxable value of land and additions on the property. | Land | Improvement |
|---|---|---|---|---|
| 2024 | $9,062 | $301,952 | -- | -- |
| 2023 | $8,150 | $293,157 | $0 | $0 |
| 2022 | $7,754 | $284,618 | $0 | $0 |
| 2021 | $7,564 | $276,328 | $0 | $0 |
| 2020 | $7,287 | $272,513 | $0 | $0 |
| 2019 | $7,165 | $266,386 | $72,643 | $193,743 |
| 2018 | $6,924 | $267,174 | $0 | $0 |
| 2017 | $6,951 | $264,034 | $0 | $0 |
| 2016 | $7,062 | $256,297 | $0 | $0 |
| 2015 | $7,936 | $275,847 | $0 | $0 |
| 2014 | $3,891 | $49,943 | $0 | $0 |
| 2013 | -- | $45,403 | $0 | $0 |
Property History
| Date | Event | Price | List to Sale | Price per Sq Ft | Prior Sale |
|---|---|---|---|---|---|
| 11/12/2025 11/12/25 | For Sale | $573,000 | +118.7% | $175 / Sq Ft | |
| 07/21/2019 07/21/19 | Off Market | $261,990 | -- | -- | |
| 11/07/2014 11/07/14 | Price Changed | $261,990 | 0.0% | $80 / Sq Ft | |
| 11/06/2014 11/06/14 | Sold | $261,990 | +2.7% | $80 / Sq Ft | View Prior Sale |
| 11/03/2014 11/03/14 | Pending | -- | -- | -- | |
| 10/09/2014 10/09/14 | Price Changed | $254,990 | -5.2% | $78 / Sq Ft | |
| 09/03/2014 09/03/14 | Price Changed | $268,990 | -3.6% | $82 / Sq Ft | |
| 08/25/2014 08/25/14 | Price Changed | $278,990 | 0.0% | $85 / Sq Ft | |
| 08/25/2014 08/25/14 | For Sale | $278,990 | +3.3% | $85 / Sq Ft | |
| 04/24/2014 04/24/14 | Pending | -- | -- | -- | |
| 04/17/2014 04/17/14 | For Sale | $269,990 | -- | $82 / Sq Ft |
Purchase History
| Date | Type | Sale Price | Title Company |
|---|---|---|---|
| Deed | -- | -- | |
| Special Warranty Deed | $262,000 | North American Title Company |
Mortgage History
| Date | Status | Loan Amount | Loan Type |
|---|---|---|---|
| Open | $263,496 | No Value Available | |
| Closed | -- | No Value Available | |
| Previous Owner | $257,244 | FHA |
Source: Stellar MLS
MLS Number: TB8419121
APN: U-20-32-19-87K-000013-00034.0
- 2429 Cumberland Cliff Dr
- 2616 Yukon Cliff Dr
- 2637 Yukon Cliff Dr
- 205 Orange Mill Ave
- 2509 River Briar Blvd
- 609 Tanana Fall Dr
- 2326 Potomac Mark Place
- 2341 Roanoke Springs Dr
- 2111 Roanoke Springs Dr
- 2434 Dakota Rock Dr
- 627 Washita Stone Dr
- 2316 Roanoke Springs Dr
- 718 Tanana Fall Dr
- 208 Smokey Hill Ave
- 308 Manatee Dr
- 2504, 2506, and 2508 River Bend Dr
- 2210 Purple Orchid Place
- 2111 Colville Chase Dr
- 304 Cascade Bend Dr
- 2239 Roanoke Springs Dr
- 2335 Roanoke Springs Dr
- 2323 Dakota Rock Dr
- 256 Cascade Bend Dr
- 2235 Roanoke Springs Dr
- 401 Pine Terrace Dr
- 511 Pine Terrace Dr
- 524 Pine Terrace Dr
- 326 Pine Terrace Dr
- 127 Cascade Bend Dr
- 105 Domino Dr N
- 808 Tidal Rock Ave
- 2007 12th St SE
- 913 Coastal Hammock Ave
- 410 Blakely Ct
- 1398 9th St SE
- 1806 Colding Dr
- 1105 Windton Oak Dr
- 1876 Moon Cactus Ct
- 1873 Crinkle Leaf Ct
- 1876 Crinkle Leaf Ct
