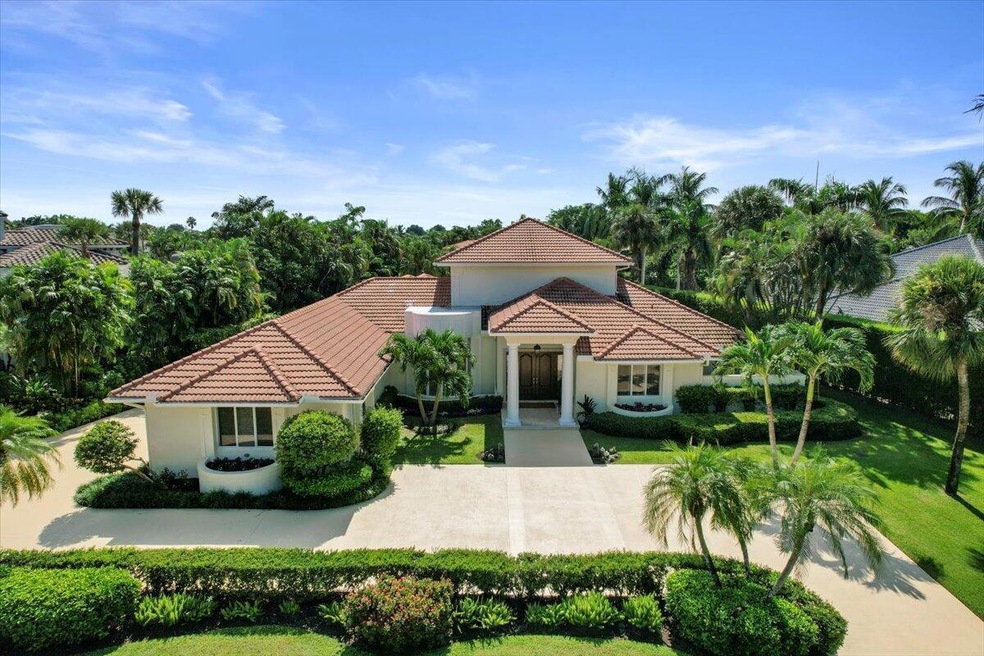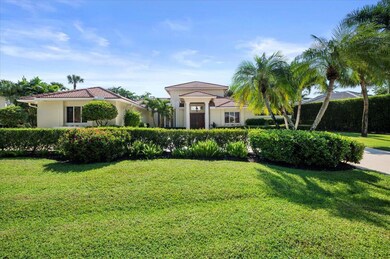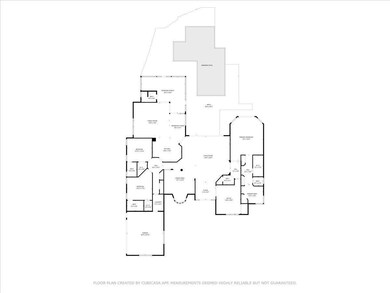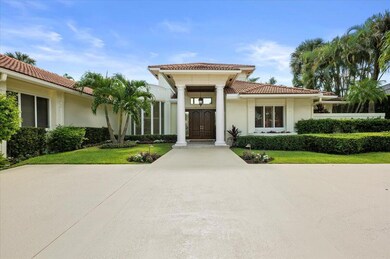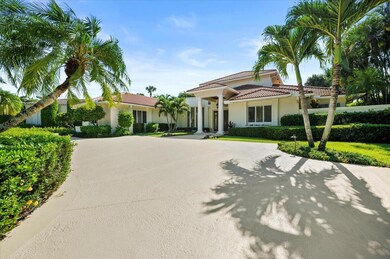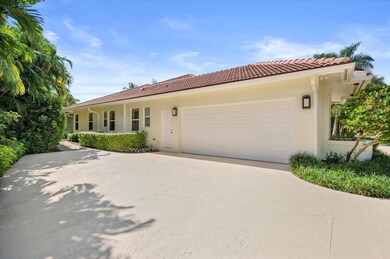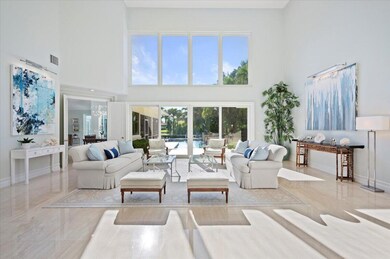
2432 Golf Brook Dr Wellington, FL 33414
Palm Beach Polo and Country NeighborhoodHighlights
- Lake Front
- Golf Course Community
- Saltwater Pool
- Elbridge Gale Elementary School Rated A-
- Gated with Attendant
- Vaulted Ceiling
About This Home
As of February 2025Welcome to one of the most desirable streets in Palm Beach Polo! This exceptional home, lovingly maintained over the years, is ready for its next chapter. As you step into the expansive living room, you'll be captivated by the stunning long lake views and the inviting pool area. With a beautifully flowing floor plan, this 4 bedroom/ 5 bath home has everything you need for relaxation and comfort. Enjoy features like impact windows, a full home generator, and breathtaking landscape lighting. The upgraded cabinets and hardware add a touch of elegance throughout. After a day about town or at the equestrian events, you'll love unwinding with a drink as the sun sets over the tranquil lake. Don't miss your chance to own this remarkable property!
Last Agent to Sell the Property
Keller Williams Realty - Welli License #618145 Listed on: 09/23/2024

Home Details
Home Type
- Single Family
Est. Annual Taxes
- $19,424
Year Built
- Built in 1987
Lot Details
- 0.43 Acre Lot
- Lake Front
- Property is zoned WELL_P
HOA Fees
- $453 Monthly HOA Fees
Parking
- 2 Car Garage
- Garage Door Opener
Property Views
- Lake
- Pool
Home Design
- Concrete Roof
Interior Spaces
- 3,908 Sq Ft Home
- 1-Story Property
- Furnished or left unfurnished upon request
- Bar
- Vaulted Ceiling
- Great Room
- Family Room
- Formal Dining Room
- Screened Porch
- Fire and Smoke Detector
Kitchen
- Breakfast Area or Nook
- Electric Range
- Microwave
- Dishwasher
- Disposal
Flooring
- Wood
- Carpet
- Marble
- Tile
Bedrooms and Bathrooms
- 4 Bedrooms
- Split Bedroom Floorplan
- Closet Cabinetry
- Walk-In Closet
- 5 Full Bathrooms
- Dual Sinks
- Separate Shower in Primary Bathroom
Laundry
- Laundry Room
- Dryer
- Washer
Outdoor Features
- Saltwater Pool
- Patio
- Outdoor Grill
Utilities
- Central Heating and Cooling System
- Electric Water Heater
- Cable TV Available
Listing and Financial Details
- Assessor Parcel Number 73414414220000070
- Seller Considering Concessions
Community Details
Overview
- Association fees include common areas, security
- Brookside 1 Subdivision
Recreation
- Golf Course Community
- Tennis Courts
- Trails
Security
- Gated with Attendant
Ownership History
Purchase Details
Home Financials for this Owner
Home Financials are based on the most recent Mortgage that was taken out on this home.Purchase Details
Purchase Details
Purchase Details
Purchase Details
Home Financials for this Owner
Home Financials are based on the most recent Mortgage that was taken out on this home.Purchase Details
Similar Homes in Wellington, FL
Home Values in the Area
Average Home Value in this Area
Purchase History
| Date | Type | Sale Price | Title Company |
|---|---|---|---|
| Warranty Deed | $2,750,000 | None Listed On Document | |
| Interfamily Deed Transfer | -- | Attorney | |
| Warranty Deed | $1,035,000 | Attorney | |
| Interfamily Deed Transfer | -- | -- | |
| Warranty Deed | $875,000 | -- | |
| Warranty Deed | $690,000 | -- |
Mortgage History
| Date | Status | Loan Amount | Loan Type |
|---|---|---|---|
| Open | $2,200,000 | New Conventional | |
| Previous Owner | $596,670 | Unknown | |
| Previous Owner | $600,000 | Unknown | |
| Previous Owner | $595,000 | New Conventional | |
| Previous Owner | $586,250 | New Conventional |
Property History
| Date | Event | Price | Change | Sq Ft Price |
|---|---|---|---|---|
| 02/27/2025 02/27/25 | Sold | $2,750,000 | -8.3% | $704 / Sq Ft |
| 09/23/2024 09/23/24 | For Sale | $3,000,000 | -- | $768 / Sq Ft |
Tax History Compared to Growth
Tax History
| Year | Tax Paid | Tax Assessment Tax Assessment Total Assessment is a certain percentage of the fair market value that is determined by local assessors to be the total taxable value of land and additions on the property. | Land | Improvement |
|---|---|---|---|---|
| 2024 | $19,892 | $1,060,699 | -- | -- |
| 2023 | $19,424 | $1,029,805 | $0 | $0 |
| 2022 | $19,155 | $999,811 | $0 | $0 |
| 2021 | $19,035 | $970,690 | $546,739 | $423,951 |
| 2020 | $19,032 | $965,501 | $0 | $0 |
| 2019 | $18,804 | $943,794 | $0 | $0 |
| 2018 | $17,957 | $926,196 | $0 | $0 |
| 2017 | $17,789 | $907,146 | $0 | $0 |
| 2016 | $17,834 | $888,488 | $0 | $0 |
| 2015 | $18,243 | $882,312 | $0 | $0 |
| 2014 | $18,293 | $875,310 | $0 | $0 |
Agents Affiliated with this Home
-
B
Seller's Agent in 2025
Betsy Keiser
Keller Williams Realty - Welli
-
J
Seller Co-Listing Agent in 2025
Jennifer Drahan
Keller Williams Realty - Welli
-
C
Buyer's Agent in 2025
Casey Flannery
Equestrian Sotheby's International Realty Inc.
Map
Source: BeachesMLS
MLS Number: R11023308
APN: 73-41-44-14-22-000-0070
- 2440 Golf Brook Dr
- 11264 Isle Brook Ct
- 2336 Golf Brook Dr
- 2312 Golf Brook Dr
- 11813 Pebblewood Dr
- 11167 Isle Brook Ct
- 11851 Pebblewood Dr
- 2600 Fairway Island Dr
- 2514 Windsor Way Ct
- 2521 Vista Del Prado Dr
- 11876 Pebblewood Dr
- 2442 Windsor Way Ct
- 2450 Windsor Way Ct
- 11880 Pebblewood Dr
- 2523 Windsor Way Ct
- 2698 Sheltingham Dr
- 2252 Las Casitas Dr
- 11669 Wimbledon Cir
- 11663 Maidstone Dr
- 11311 Pond View C203 Dr Unit C203
