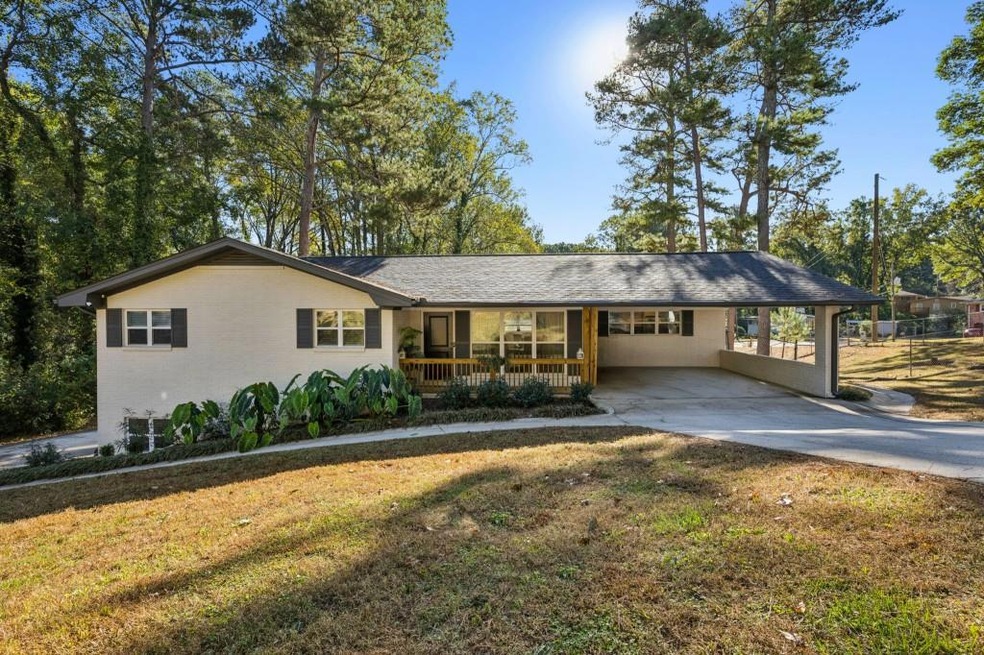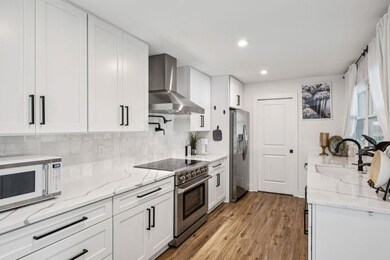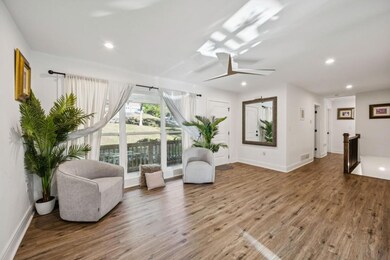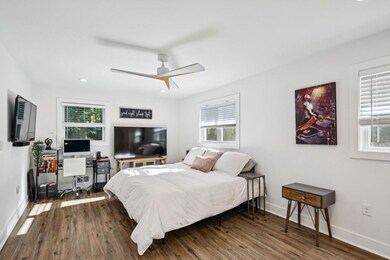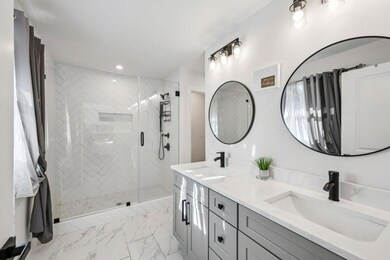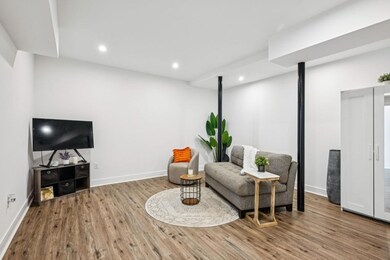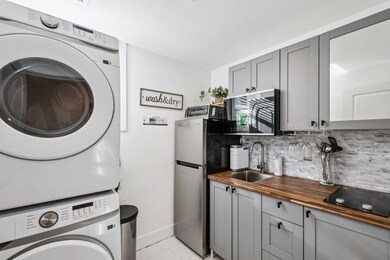2432 Kelly Lake Dr Decatur, GA 30032
Estimated payment $2,663/month
Highlights
- Second Kitchen
- Sitting Area In Primary Bedroom
- 2-Story Property
- Open-Concept Dining Room
- Property is near public transit
- Wood Flooring
About This Home
Beautifully Renovated Ranch with a Finished Basement in Kelley Lake! Curb appeal shines with this Updated White Brick Ranch set on a Spacious Lot surrounded by Mature Trees. A charming Covered Front Porch and Carport welcome you home. Step inside to find a Bright, Open Floorplan with Sleek, Modern Finishes throughout. The Stylish Kitchen is a showstopper featuring Quartz Countertops with Striking Veining, White Shaker Cabinets, Stainless Steel Appliances, and a Premium Thor Gas Range. A Walk-In Pantry offers tons of storage, and the nearby Breakfast Nook flows effortlessly into the Light-Filled Family Room, perfect for relaxing or entertaining. Down the hall, you'll find Three Spacious Bedrooms and Two Beautifully Renovated Bathrooms, including a Primary Suite with an Ensuite Bath featuring a Walk-In Shower with Chevron Tile. The Fully Finished Basement offers endless flexibility with Two Additional Bedrooms, a Full Bath, a Dedicated Office, Laundry Room, Den, and a Second Kitchenette ideal for Guests, Extended Family, or a potential Income-Producing Suite. With its own Private Entrance and Driveway, it's ready for whatever your lifestyle needs. Outside, enjoy the Large, Fenced Backyard with space to garden, play, or entertain beneath the canopy of tall pines. All of this in the sought-after Kelley Lake Community, just minutes from Candler-McAfee, East Lake Park, East Lake Golf Club, and all your favorite Intown Neighborhoods. Easy access to I-20, I-75, I-85, and MARTA makes commuting a breeze, and local dining and shopping add to the everyday convenience. Don't miss this move-in-ready home that perfectly blends Modern Style, Comfort, and Investment Potential in one of Atlanta's most desirable intown neighborhoods!
Home Details
Home Type
- Single Family
Est. Annual Taxes
- $4,129
Year Built
- Built in 1962
Lot Details
- 0.27 Acre Lot
- Lot Dimensions are 114x103x115x103
- Private Entrance
- Landscaped
- Corner Lot
- Back Yard Fenced and Front Yard
Home Design
- 2-Story Property
- Traditional Architecture
- Slab Foundation
- Composition Roof
- Four Sided Brick Exterior Elevation
Interior Spaces
- 1,414 Sq Ft Home
- Roommate Plan
- Ceiling Fan
- Recessed Lighting
- Track Lighting
- Family Room
- Open-Concept Dining Room
- Carbon Monoxide Detectors
- Laundry Room
Kitchen
- Second Kitchen
- Breakfast Room
- Eat-In Kitchen
- Walk-In Pantry
- Microwave
- Dishwasher
- Stone Countertops
- White Kitchen Cabinets
- Disposal
Flooring
- Wood
- Luxury Vinyl Tile
Bedrooms and Bathrooms
- Sitting Area In Primary Bedroom
- 5 Bedrooms | 3 Main Level Bedrooms
- Primary Bedroom on Main
- Dual Vanity Sinks in Primary Bathroom
- Shower Only
Finished Basement
- Basement Fills Entire Space Under The House
- Interior and Exterior Basement Entry
- Finished Basement Bathroom
- Natural lighting in basement
Parking
- 2 Carport Spaces
- Parking Accessed On Kitchen Level
- Driveway
Outdoor Features
- Covered Patio or Porch
- Rain Gutters
Location
- Property is near public transit
- Property is near schools
- Property is near shops
Schools
- Kelley Lake Elementary School
- Mcnair - Dekalb Middle School
- Mcnair High School
Utilities
- Forced Air Heating and Cooling System
- Heating System Uses Natural Gas
- 220 Volts
- Electric Water Heater
- High Speed Internet
Listing and Financial Details
- Assessor Parcel Number 15 138 12 005
Community Details
Recreation
- Trails
Additional Features
- Kelly Heights Subdivision
- Restaurant
Map
Home Values in the Area
Average Home Value in this Area
Tax History
| Year | Tax Paid | Tax Assessment Tax Assessment Total Assessment is a certain percentage of the fair market value that is determined by local assessors to be the total taxable value of land and additions on the property. | Land | Improvement |
|---|---|---|---|---|
| 2025 | $7,537 | $161,880 | $32,800 | $129,080 |
| 2024 | $4,129 | $91,000 | $27,480 | $63,520 |
| 2023 | $4,129 | $109,320 | $32,200 | $77,120 |
| 2022 | $442 | $94,720 | $10,000 | $84,720 |
| 2021 | $442 | $64,880 | $10,000 | $54,880 |
| 2020 | $442 | $53,400 | $10,000 | $43,400 |
| 2019 | $429 | $52,760 | $10,000 | $42,760 |
| 2018 | $335 | $41,760 | $10,000 | $31,760 |
| 2017 | $467 | $44,720 | $2,160 | $42,560 |
| 2016 | $294 | $32,040 | $2,160 | $29,880 |
| 2014 | $93 | $10,760 | $2,160 | $8,600 |
Property History
| Date | Event | Price | List to Sale | Price per Sq Ft | Prior Sale |
|---|---|---|---|---|---|
| 10/28/2025 10/28/25 | For Sale | $439,900 | -3.3% | $311 / Sq Ft | |
| 09/03/2024 09/03/24 | For Sale | $455,000 | 0.0% | $190 / Sq Ft | |
| 08/18/2024 08/18/24 | For Sale | $455,000 | 0.0% | $190 / Sq Ft | |
| 08/13/2024 08/13/24 | Sold | $455,000 | 0.0% | $190 / Sq Ft | View Prior Sale |
| 08/09/2024 08/09/24 | For Sale | $455,000 | 0.0% | $190 / Sq Ft | |
| 08/01/2024 08/01/24 | For Sale | $455,000 | 0.0% | $190 / Sq Ft | |
| 06/24/2024 06/24/24 | Pending | -- | -- | -- | |
| 06/05/2024 06/05/24 | For Sale | $455,000 | 0.0% | $190 / Sq Ft | |
| 06/04/2024 06/04/24 | Price Changed | $455,000 | +100.0% | $190 / Sq Ft | |
| 03/09/2023 03/09/23 | Sold | $227,500 | -1.0% | $161 / Sq Ft | View Prior Sale |
| 01/12/2023 01/12/23 | Pending | -- | -- | -- | |
| 01/03/2023 01/03/23 | For Sale | $229,900 | -- | $163 / Sq Ft |
Purchase History
| Date | Type | Sale Price | Title Company |
|---|---|---|---|
| Warranty Deed | $455,000 | -- | |
| Warranty Deed | $227,500 | -- | |
| Warranty Deed | $50,000 | -- |
Mortgage History
| Date | Status | Loan Amount | Loan Type |
|---|---|---|---|
| Open | $409,500 | New Conventional | |
| Previous Owner | $165,000 | New Conventional |
Source: First Multiple Listing Service (FMLS)
MLS Number: 7672795
APN: 15-138-12-005
- 2750 Oak Village Trail
- 0 Yale Terrace Unit 10553766
- 0 Yale Terrace Unit 7606042
- 2374 Ousley Ct
- 2317 Sheryl Dr
- 2303 Whites Mill Rd
- 2307 Whites Mill Rd
- 2254 Whites Mill Rd
- 2311 Amber Way
- 2361 Whites Mill Rd
- 2324 Ousley Ct
- 2297 Sheryl Dr
- 2521 Whites Mill Ln
- 2318 Ousley Ct
- 2259 Whites Mill Rd
- 2310 Ousley Ct
- 2304 Ousley Ct
- 2344 Belmont Dr
- 2417 Ousley Ct
- 2349 Ousley Ct
- 2259 Whites Mill Rd
- 2747 Kelly Lake Rd
- 2174 Whites Mill Rd
- 2555 Lloyd Rd
- 2710 Ellen Way
- 2553 Habersham Dr
- 2644 Preston Dr
- 2658 Miriam Ln
- 2507 Dawn Dr
- 2602 Mills Commons Dr
- 2606 Mills Commons Dr
- 2648 Candler Pkwy
- 2270 Miriam Ln Unit Main House
- 2567 Whites Mill Rd
- 2065 Nettie Ct
- 3141 Flat Shoals Rd
- 2395 Whites Ridge
- 2125 Bixler Cir
