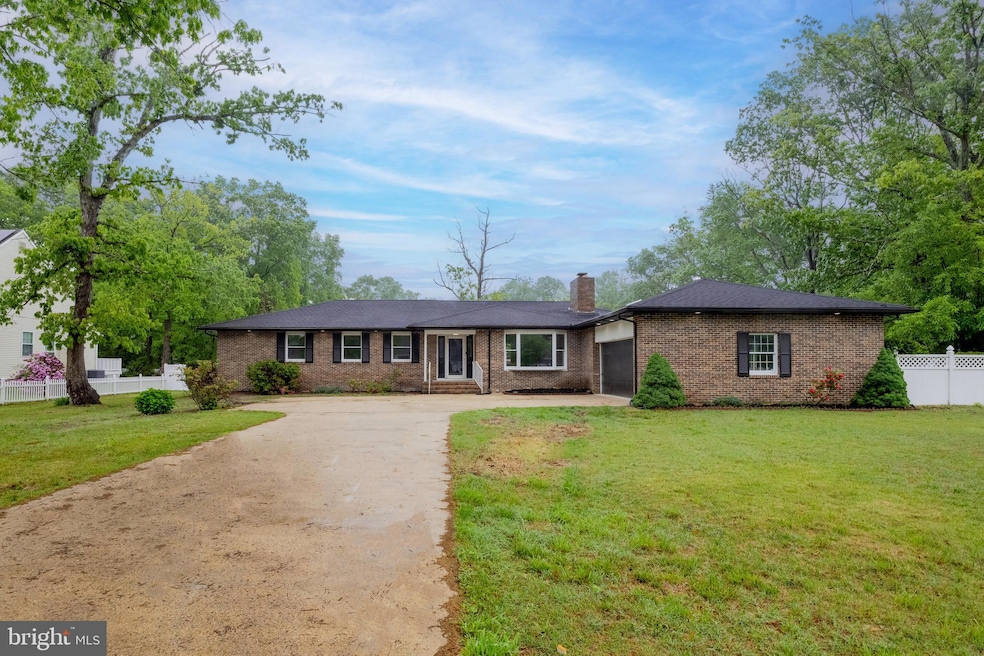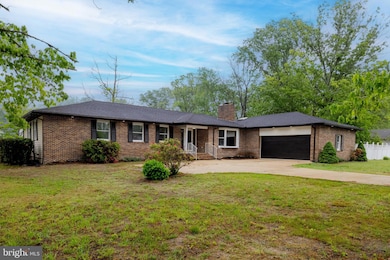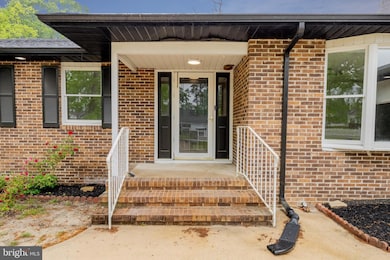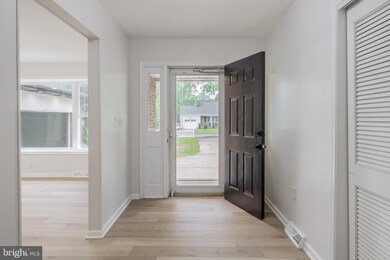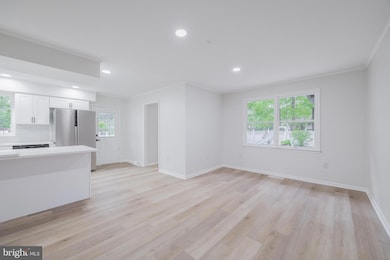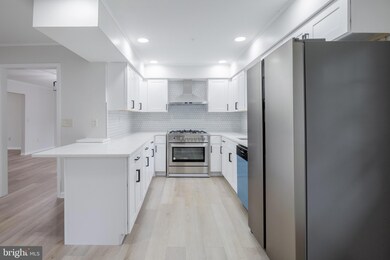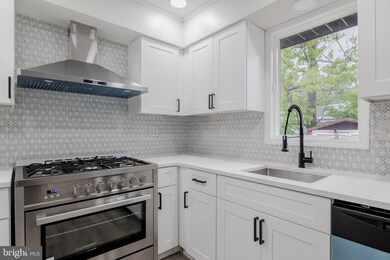
2432 Shamrock Ln Millville, NJ 08332
Highlights
- In Ground Pool
- Wood Burning Stove
- No HOA
- 0.52 Acre Lot
- Rambler Architecture
- Skylights
About This Home
As of July 2025OPEN HOUSE WEDNESDAY MAY 21, 5-7pm! SHOWINGS BEGIN HERE
You won’t believe how much space this stunning, renovated brick rancher offers! With over 2,600 sq ft on the main level and a full finished basement, this home sits beautifully on half an acre in a sought-after neighborhood — and it's just one minute from Route 55 for an easy commute and quick access to the shore !
Step inside to a spacious foyer that opens to back-to-back family rooms divided by a gorgeous double-sided brick fireplace that works on both sides — the perfect cozy feature for entertaining or relaxing. A beautiful bay window fills the front room with natural light.
You’ll love the brand-new eat-in kitchen with updated floors, appliances, cabinets, countertops, and hardware, plus a formal dining room for hosting. The main-floor laundry is conveniently located next to a half bath .
Outside, enjoy the 2-car attached garage, a screened-in porch, and an in-ground pool getting a new liner — plus your very own hot tub for year-round relaxation.
On one side of the home, you’ll find 4 spacious bedrooms and 2 full baths, including a beautiful primary suite with a private bathroom.
The finished basement features new carpet, a walk-out entrance, multiple finished rooms, and a huge family room with a wood-burning stove — perfect for game nights, home gym, or extra living space!
This is a home you truly have to see to believe — space, style, and location all in one!
Note: Seller has never lived on the premises.
Last Agent to Sell the Property
Coldwell Banker Excel Realty License #1649510 Listed on: 05/20/2025

Home Details
Home Type
- Single Family
Est. Annual Taxes
- $8,285
Year Built
- Built in 1979
Lot Details
- 0.52 Acre Lot
- Lot Dimensions are 150.00 x 150.00
- Property is in very good condition
Parking
- 2 Car Attached Garage
- Side Facing Garage
- Garage Door Opener
- Driveway
- Off-Street Parking
Home Design
- Rambler Architecture
- Block Foundation
- Frame Construction
- Shingle Roof
Interior Spaces
- 2,597 Sq Ft Home
- Property has 1 Level
- Ceiling height of 9 feet or more
- Skylights
- Wood Burning Stove
- Bay Window
- Laminate Flooring
- Laundry on main level
- Finished Basement
Kitchen
- Eat-In Kitchen
- Built-In Range
- Dishwasher
- Kitchen Island
Bedrooms and Bathrooms
- 4 Main Level Bedrooms
Pool
- In Ground Pool
- Spa
Outdoor Features
- Screened Patio
- Shed
- Porch
Utilities
- Forced Air Heating and Cooling System
- Natural Gas Water Heater
Community Details
- No Home Owners Association
- Edgewood Acres Subdivision
Listing and Financial Details
- Tax Lot 00011
- Assessor Parcel Number 10-00515-00011
Ownership History
Purchase Details
Home Financials for this Owner
Home Financials are based on the most recent Mortgage that was taken out on this home.Purchase Details
Purchase Details
Home Financials for this Owner
Home Financials are based on the most recent Mortgage that was taken out on this home.Purchase Details
Similar Homes in Millville, NJ
Home Values in the Area
Average Home Value in this Area
Purchase History
| Date | Type | Sale Price | Title Company |
|---|---|---|---|
| Deed | $250,000 | Concord Title | |
| Deed | $250,000 | Concord Title | |
| Sheriffs Deed | -- | None Listed On Document | |
| Sheriffs Deed | -- | None Listed On Document | |
| Deed | $300,000 | None Available | |
| Deed | $60,000 | -- |
Mortgage History
| Date | Status | Loan Amount | Loan Type |
|---|---|---|---|
| Previous Owner | $225,000 | Purchase Money Mortgage | |
| Previous Owner | $173,300 | Stand Alone Refi Refinance Of Original Loan |
Property History
| Date | Event | Price | Change | Sq Ft Price |
|---|---|---|---|---|
| 07/10/2025 07/10/25 | Sold | $460,000 | +2.2% | $177 / Sq Ft |
| 07/08/2025 07/08/25 | Price Changed | $449,900 | 0.0% | $173 / Sq Ft |
| 06/13/2025 06/13/25 | Pending | -- | -- | -- |
| 05/20/2025 05/20/25 | For Sale | $449,900 | +80.0% | $173 / Sq Ft |
| 02/05/2025 02/05/25 | Sold | $250,000 | -3.8% | $98 / Sq Ft |
| 12/15/2024 12/15/24 | Pending | -- | -- | -- |
| 12/04/2024 12/04/24 | For Sale | $259,999 | -13.3% | $102 / Sq Ft |
| 07/23/2021 07/23/21 | Sold | $300,000 | +1.7% | $116 / Sq Ft |
| 05/24/2021 05/24/21 | Pending | -- | -- | -- |
| 05/14/2021 05/14/21 | For Sale | $295,000 | -- | $114 / Sq Ft |
Tax History Compared to Growth
Tax History
| Year | Tax Paid | Tax Assessment Tax Assessment Total Assessment is a certain percentage of the fair market value that is determined by local assessors to be the total taxable value of land and additions on the property. | Land | Improvement |
|---|---|---|---|---|
| 2025 | $8,286 | $211,100 | $46,600 | $164,500 |
| 2024 | $8,286 | $211,100 | $46,600 | $164,500 |
| 2023 | $8,216 | $211,100 | $46,600 | $164,500 |
| 2022 | $8,003 | $211,100 | $46,600 | $164,500 |
| 2021 | $7,493 | $211,100 | $46,600 | $164,500 |
| 2020 | $7,614 | $211,100 | $46,600 | $164,500 |
| 2019 | $7,262 | $211,100 | $46,600 | $164,500 |
| 2018 | $7,112 | $211,100 | $46,600 | $164,500 |
| 2017 | $7,047 | $211,100 | $46,600 | $164,500 |
| 2016 | $6,958 | $211,100 | $46,600 | $164,500 |
| 2015 | $6,552 | $211,100 | $46,600 | $164,500 |
| 2014 | $6,564 | $211,100 | $46,600 | $164,500 |
Agents Affiliated with this Home
-
Tracey Giordano

Seller's Agent in 2025
Tracey Giordano
Coldwell Banker Excel Realty
(856) 503-8500
52 in this area
116 Total Sales
-
Christina Calvo

Seller's Agent in 2025
Christina Calvo
GENSTONE II LLC.
(973) 479-0937
1 in this area
90 Total Sales
-
Osbaldo Matias

Buyer's Agent in 2025
Osbaldo Matias
Keller Williams Prime Realty
(856) 558-3079
5 in this area
92 Total Sales
-
Samuel Siligato
S
Seller's Agent in 2021
Samuel Siligato
Keller Williams Prime Realty
(856) 447-4570
4 in this area
9 Total Sales
-
datacorrect BrightMLS
d
Buyer's Agent in 2021
datacorrect BrightMLS
Non Subscribing Office
Map
Source: Bright MLS
MLS Number: NJCB2024074
APN: 10-00515-0000-00011
- 215 Hazel Blvd
- 201 Crescent Blvd
- 2402 Shelburn Rd
- 2217 Shamrock Ln
- 2220 Quince Ln
- 2221 Mistletoe Ln
- 108 Geissinger Ave
- 1828 Circle Dr
- 9 Greenlawn Ct
- 2801 Leaming Mill Rd
- 1117 Yellowwood Terrace
- 438 Manor Ave
- 1921 Mountain Dr
- 903 Shar Lane Blvd
- 447 Manor Ave
- 1400 Oakland Ave Unit B
- 908 Louis Dr
- 517 Crest Ave
- 1716 Coventry Way
- 15 N 13th St
