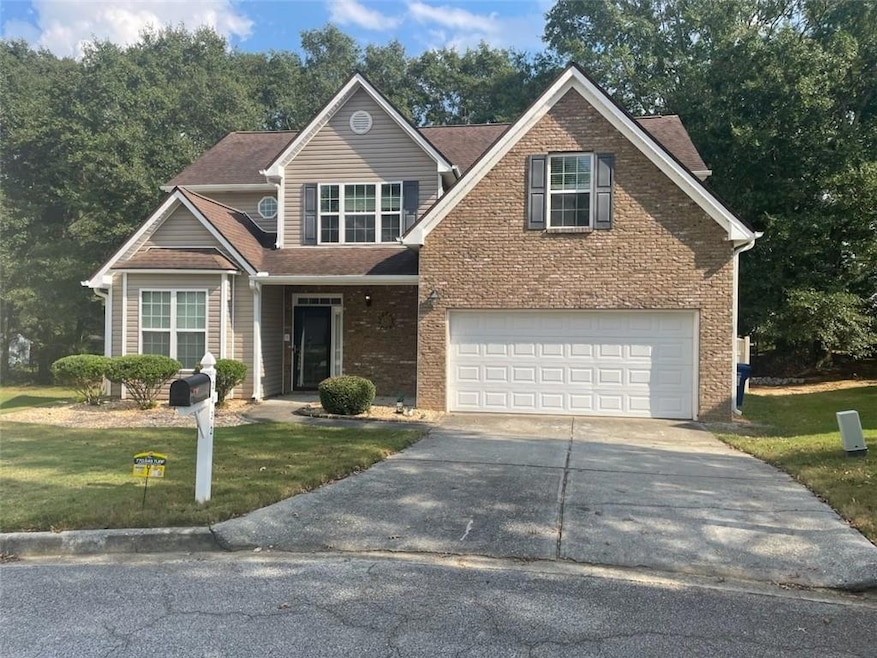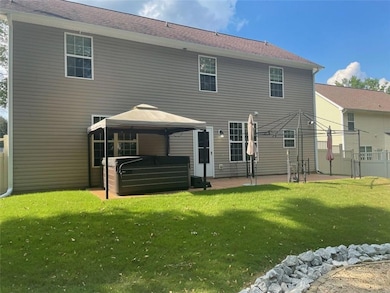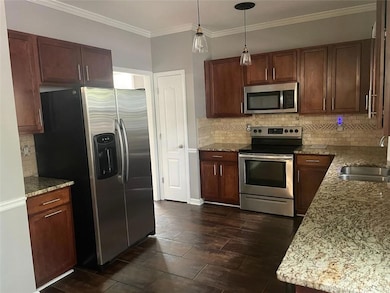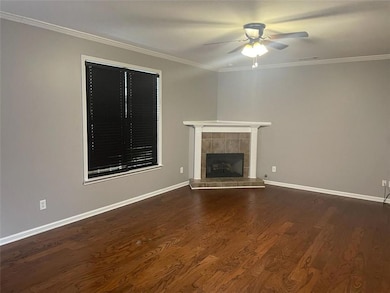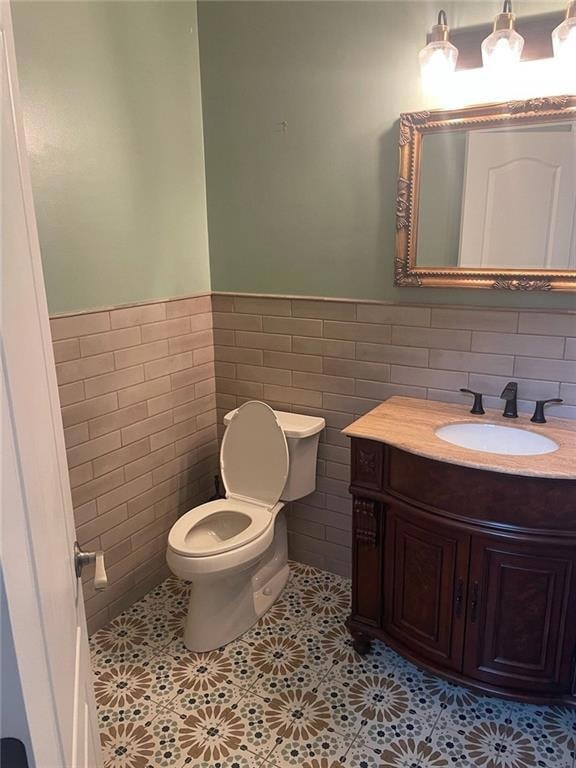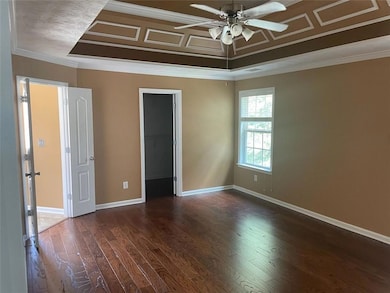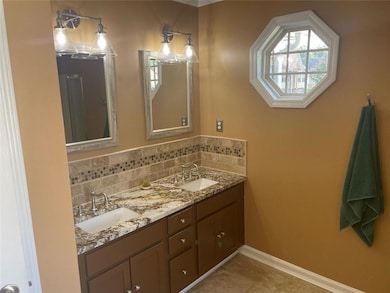2432 Temple View Dr Snellville, GA 30078
Highlights
- Clubhouse
- Oversized primary bedroom
- Wood Flooring
- Cathedral Ceiling
- Traditional Architecture
- Stone Countertops
About This Home
Location, Location, Location!
This charming brick-front home offers the perfect blend of comfort and convenience—just minutes from shopping, dining, and entertainment. Step inside to find pristine hardwood floors that flow throughout the main level. The open-concept family room is filled with natural light and offers serene views of the beautifully landscaped backyard. A formal living and dining room with elegant chair rail detailing creates the ideal space for hosting gatherings. The spacious kitchen features stainless-steel appliances, a stylish tile backsplash, and generous counter and cabinet space—perfect for everyday living or entertaining. Upstairs, the primary suite boasts a vaulted ceiling and a luxurious en-suite bath complete with dual sinks, a soaking tub, and a separate shower. Three additional bedrooms and a full hall bath provide plenty of room for family or guests. The convenient upstairs laundry room adds an extra touch of practicality. Enjoy the outdoors in the large, fenced backyard with mature trees, lush greenery, and a patio ideal for relaxing or entertaining. Community amenities include a clubhouse, swimming pool, and playground, adding even more value to this fantastic rental home!
Home Details
Home Type
- Single Family
Year Built
- Built in 2005
Lot Details
- 5,924 Sq Ft Lot
- Cul-De-Sac
- Private Entrance
- Landscaped
- Back Yard Fenced
Parking
- 2 Car Attached Garage
- Front Facing Garage
Home Design
- Traditional Architecture
- Shingle Roof
- Vinyl Siding
- Brick Front
Interior Spaces
- 2,086 Sq Ft Home
- 2-Story Property
- Cathedral Ceiling
- Double Pane Windows
- Two Story Entrance Foyer
- Family Room with Fireplace
- Living Room
- Formal Dining Room
- Neighborhood Views
- Fire and Smoke Detector
Kitchen
- Eat-In Kitchen
- Electric Oven
- Electric Range
- Stone Countertops
- Wood Stained Kitchen Cabinets
Flooring
- Wood
- Carpet
Bedrooms and Bathrooms
- 4 Bedrooms
- Oversized primary bedroom
- Dual Vanity Sinks in Primary Bathroom
- Soaking Tub
Laundry
- Laundry Room
- Laundry in Hall
Outdoor Features
- Patio
- Rain Gutters
- Front Porch
Schools
- Norton Elementary School
- Snellville Middle School
- South Gwinnett High School
Utilities
- Central Heating and Cooling System
- Underground Utilities
- Electric Water Heater
- Phone Available
- Cable TV Available
Listing and Financial Details
- Security Deposit $2,150
- 12 Month Lease Term
- $55 Application Fee
Community Details
Overview
- Property has a Home Owners Association
- Application Fee Required
- Meadow Brook Ridge Subdivision
Amenities
- Clubhouse
Recreation
- Community Playground
- Community Pool
Map
Property History
| Date | Event | Price | List to Sale | Price per Sq Ft |
|---|---|---|---|---|
| 10/06/2025 10/06/25 | For Rent | $2,150 | -- | -- |
Source: First Multiple Listing Service (FMLS)
MLS Number: 7661446
APN: 5-035-343
- 2391 Temple View Ct
- 3206 Pate Creek View
- 2578 Temple Johnson Rd
- 3630 Millers Pond Way
- 3335 Prairie Dr
- 3715 Millers Pond Way
- 2045 Skyland Glen Dr
- 3079 Lenora Church Rd
- 2136 Briarwood Ct
- 2393 Shady Maple Ln
- 3498 Park Hill Cir
- 3020 Parkside Ct
- 1988 Rockdale Cir
- 4171 Dean Grove Way
- 4041 Dean Grove Way
- 2909 Gala Trail
- 1859 Woodland Run Trail
- 3471 Sagewood Ct
- 3080 Country Farms Dr
- 2250 Kings Gate Cir Unit B
- 2315 Shady Oaks Dr
- 2160 Skyland Cove Ln
- 3173 Dove Ct SW Unit B
- 3373 Preserve Run Trail
- 2387 Shady Maple Trail
- 2140 Buckley Trail
- 3585 Andrea Lee Ct
- 3033 Parkside Ct
- 1970 Winnstead Place
- 872 Preserve Park Dr
- 2645 Parkside Way
- 3568 Park Hill Cir SW
- 3337 Lenora Church Rd
- 1977 Preserve Creek Way
- 2961 Lenora Church Rd
- 3071 Eastland Way
- 3115 Pond Ridge Trail
- 4292 Bella View Dr
- 3990 Bella View Ln
- 4010 Bella View Ln
