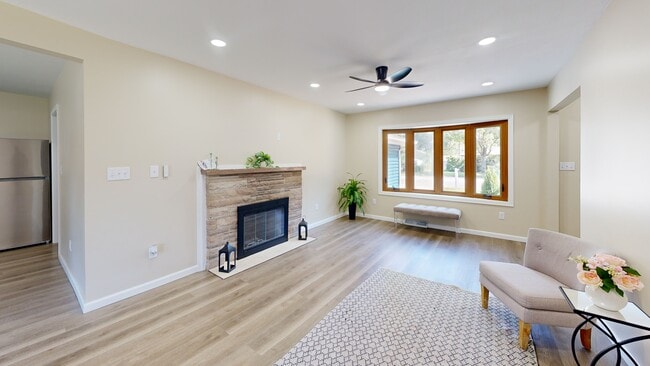
2432 Tippecanoe St Lake Station, IN 46405
Estimated payment $1,613/month
Highlights
- Hot Property
- Deck
- 3 Car Garage
- City View
- No HOA
- Front Porch
About This Home
Step into modern living with this beautifully remodeled 3 bedroom, 1.5 bath home that's been updated from top to bottom! Featuring all-new HVAC, water heaters, electrical, and plumbing, in addition to newer sidding and roof. this home is as worry-free as it is stylish. Inside, you'll love the open-concept kitchen with sleek black countertops, brand-new stainless steel appliances, and durable laminate flooring that flows throughout. Outside, enjoy the professionally designed landscaping with lighting, irrigation in front and back, and stunning patio pavers. Car lovers and hobbyists will appreciate not one, but two garages--an attached garage plus a 2.5-car oversized detached garage offering endless storage and workspace. This home truly has it all--modern upgrades, thoughtful design, and unbeatable curb appeal.
Home Details
Home Type
- Single Family
Est. Annual Taxes
- $3,464
Year Built
- Built in 1954
Lot Details
- 4,792 Sq Ft Lot
- Fenced
- Landscaped
- Additional Parcels
Parking
- 3 Car Garage
- Garage Door Opener
Property Views
- City
- Neighborhood
Interior Spaces
- 1,169 Sq Ft Home
- 1-Story Property
- Wood Burning Fireplace
- Bay Window
- Living Room with Fireplace
- Carpet
Kitchen
- Gas Range
- Microwave
- Dishwasher
Bedrooms and Bathrooms
- 3 Bedrooms
Laundry
- Laundry Room
- Laundry on main level
- Gas Dryer Hookup
Home Security
- Carbon Monoxide Detectors
- Fire and Smoke Detector
Outdoor Features
- Deck
- Patio
- Front Porch
Utilities
- Forced Air Heating and Cooling System
- Heating System Uses Natural Gas
Community Details
- No Home Owners Association
- East Gary Real Estate Subdivision
Listing and Financial Details
- Assessor Parcel Number 450916183021000021
- Seller Considering Concessions
Map
Home Values in the Area
Average Home Value in this Area
Tax History
| Year | Tax Paid | Tax Assessment Tax Assessment Total Assessment is a certain percentage of the fair market value that is determined by local assessors to be the total taxable value of land and additions on the property. | Land | Improvement |
|---|---|---|---|---|
| 2024 | $5,876 | $132,100 | $14,700 | $117,400 |
| 2023 | $3,260 | $126,200 | $13,200 | $113,000 |
| 2022 | $3,444 | $132,600 | $12,800 | $119,800 |
| 2021 | $3,080 | $118,500 | $8,500 | $110,000 |
| 2020 | $1,450 | $111,600 | $8,500 | $103,100 |
| 2019 | $1,446 | $102,100 | $8,500 | $93,600 |
| 2018 | $1,529 | $95,700 | $8,500 | $87,200 |
| 2017 | $1,552 | $95,100 | $8,500 | $86,600 |
| 2016 | $1,380 | $95,900 | $8,500 | $87,400 |
| 2014 | $1,180 | $88,500 | $8,500 | $80,000 |
| 2013 | $1,342 | $93,000 | $8,500 | $84,500 |
Property History
| Date | Event | Price | List to Sale | Price per Sq Ft | Prior Sale |
|---|---|---|---|---|---|
| 10/06/2025 10/06/25 | Price Changed | $249,900 | -1.8% | $214 / Sq Ft | |
| 10/06/2025 10/06/25 | Price Changed | $254,500 | -0.2% | $218 / Sq Ft | |
| 10/03/2025 10/03/25 | Price Changed | $254,900 | 0.0% | $218 / Sq Ft | |
| 09/22/2025 09/22/25 | For Sale | $255,000 | +131.8% | $218 / Sq Ft | |
| 04/22/2025 04/22/25 | Sold | $110,000 | +0.1% | $94 / Sq Ft | View Prior Sale |
| 02/28/2025 02/28/25 | For Sale | $109,900 | -- | $94 / Sq Ft |
Purchase History
| Date | Type | Sale Price | Title Company |
|---|---|---|---|
| Special Warranty Deed | $110,000 | None Listed On Document | |
| Sheriffs Deed | $110,600 | None Listed On Document | |
| Warranty Deed | -- | Indiana Title Network Compan | |
| Interfamily Deed Transfer | -- | None Available |
Mortgage History
| Date | Status | Loan Amount | Loan Type |
|---|---|---|---|
| Previous Owner | $574,003 | FHA |
About the Listing Agent
Juanita's Other Listings
Source: Northwest Indiana Association of REALTORS®
MLS Number: 828144
APN: 45-09-16-183-021.000-021
- 2334 Spencer St
- 4286 Deer Run Ct
- 3733 Schneider St
- 3717 Schneider St
- 2216 Vermillion St
- 3500 Ripley St
- 2646 Vigo St
- 2212 Warren St
- 2095 Vanderburg St
- 2737 Vermillion St
- 2023 Vermillion St
- 2850 Vermillion St
- 3301 Parkside Ave
- 2167 Wells St
- 4980 E 27th Ave
- 4449 E 29th Ave
- 2698 County Line Rd
- 1905 Vigo St
- 1801 Union St
- 2130 Parke St
- 5211 Rachel Ave
- 2948 Elmwood St
- 5423 Stone Ave
- 5656 Willowdale Ln
- 5096 Wessex St Unit 158
- 5517 E 13th Place
- 5075 Wessex St Unit 182
- 3784 Helix St Unit 172
- 5242 Westchester Ave Unit 117
- 4717 Willow Dr Unit 1
- 400 N Lake Park Ave
- 600 W 39th Place
- 333 Neringa Ln
- 5990 Wonderland Dr
- 3698 Walsh St
- 138 N Howard Ct
- 4514 E 10th Ave
- 5930 Fiesta Ave Unit D
- 350 Fayette St
- 6155 Brie Ave





