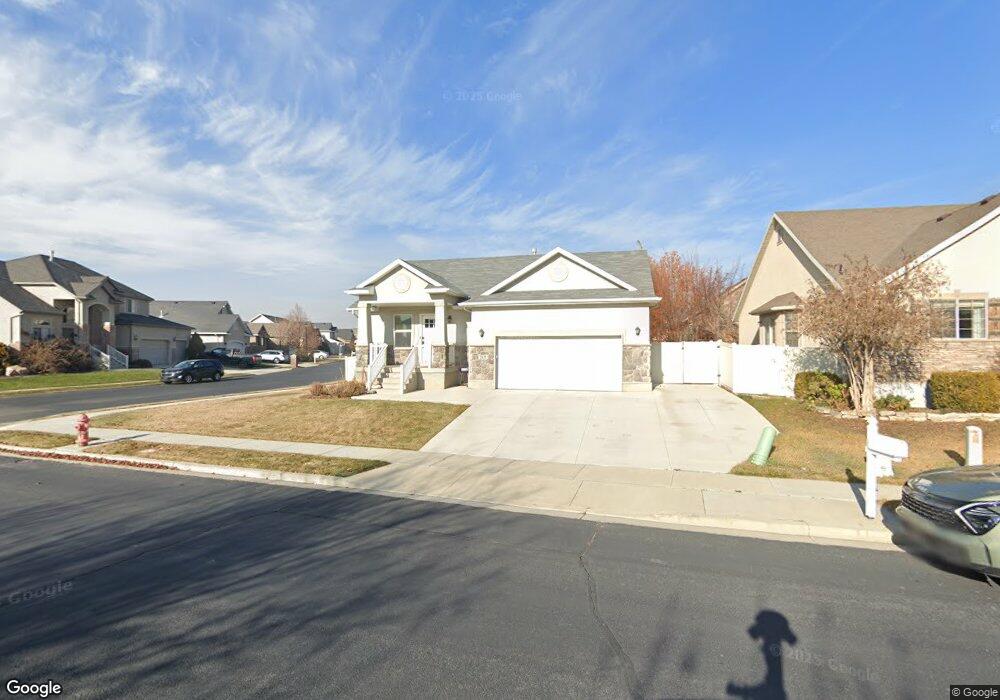Estimated Value: $584,000 - $675,000
6
Beds
3
Baths
2,654
Sq Ft
$232/Sq Ft
Est. Value
About This Home
This home is located at 2432 W 2150 N, Lehi, UT 84043 and is currently estimated at $614,667, approximately $231 per square foot. 2432 W 2150 N is a home located in Utah County with nearby schools including Liberty Hills Elementary School, Skyridge High School, and Ascent Academies of Utah - Lehi Campus.
Ownership History
Date
Name
Owned For
Owner Type
Purchase Details
Closed on
Oct 16, 2023
Sold by
David And Marica Essuman Living Family T
Bought by
Armstrong Christopher T
Current Estimated Value
Home Financials for this Owner
Home Financials are based on the most recent Mortgage that was taken out on this home.
Original Mortgage
$547,200
Outstanding Balance
$536,440
Interest Rate
7.12%
Mortgage Type
New Conventional
Estimated Equity
$78,227
Purchase Details
Closed on
Mar 24, 2020
Sold by
Jones Joseph S and Jones Meghan
Bought by
Jones Meghan and Jones Joseph S
Home Financials for this Owner
Home Financials are based on the most recent Mortgage that was taken out on this home.
Original Mortgage
$320,450
Interest Rate
3.4%
Mortgage Type
New Conventional
Purchase Details
Closed on
Jul 30, 2018
Sold by
Ray Waldo M and Ray Rebecca S
Bought by
Jones Joseph S and Jones Meghan
Home Financials for this Owner
Home Financials are based on the most recent Mortgage that was taken out on this home.
Original Mortgage
$321,670
Interest Rate
4.5%
Mortgage Type
New Conventional
Purchase Details
Closed on
Aug 28, 2006
Sold by
Ivory Homes Ltd
Bought by
Ray Waldo M and Ray Rebecca S
Home Financials for this Owner
Home Financials are based on the most recent Mortgage that was taken out on this home.
Original Mortgage
$168,400
Interest Rate
6.76%
Mortgage Type
New Conventional
Create a Home Valuation Report for This Property
The Home Valuation Report is an in-depth analysis detailing your home's value as well as a comparison with similar homes in the area
Home Values in the Area
Average Home Value in this Area
Purchase History
| Date | Buyer | Sale Price | Title Company |
|---|---|---|---|
| Armstrong Christopher T | -- | Rampart Title | |
| Kriser Westin L | -- | Rampart Title | |
| Jones Meghan | -- | Accommodation | |
| Jones Joseph S | -- | First American Title | |
| Ray Waldo M | -- | Cottonwood Title | |
| Ivory Homes Ltd | -- | Cottonwood Title |
Source: Public Records
Mortgage History
| Date | Status | Borrower | Loan Amount |
|---|---|---|---|
| Open | Kriser Westin L | $547,200 | |
| Previous Owner | Jones Meghan | $320,450 | |
| Previous Owner | Jones Joseph S | $321,670 | |
| Previous Owner | Ray Waldo M | $168,400 |
Source: Public Records
Tax History Compared to Growth
Tax History
| Year | Tax Paid | Tax Assessment Tax Assessment Total Assessment is a certain percentage of the fair market value that is determined by local assessors to be the total taxable value of land and additions on the property. | Land | Improvement |
|---|---|---|---|---|
| 2025 | $2,393 | $534,600 | $210,800 | $323,800 |
| 2024 | $2,393 | $280,060 | $0 | $0 |
| 2023 | $2,248 | $285,670 | $0 | $0 |
| 2022 | $2,357 | $290,400 | $0 | $0 |
| 2021 | $2,111 | $393,200 | $122,000 | $271,200 |
| 2020 | $1,991 | $366,500 | $113,000 | $253,500 |
| 2019 | $1,742 | $333,400 | $113,000 | $220,400 |
| 2018 | $1,646 | $297,700 | $106,600 | $191,100 |
| 2017 | $1,534 | $147,510 | $0 | $0 |
| 2016 | $1,554 | $138,655 | $0 | $0 |
| 2015 | $1,533 | $129,855 | $0 | $0 |
| 2014 | $1,468 | $123,640 | $0 | $0 |
Source: Public Records
Map
Nearby Homes
- 2191 N 2350 W
- 2280 N 2350 W
- 2189 N 2600 W
- 2464 W 2400 N
- Palisade Plan at Pioneer Meadows
- Silver Lake Plan at Pioneer Meadows
- Summit Plan at Pioneer Meadows
- Huntington Plan at Pioneer Meadows
- 2012 N 2040 W
- 1990 N 2040 W
- 2013 N 2040 W
- 1968 N 2040 W
- 1991 N 2040 St W
- 1969 N 2040 St W
- 2693 W 2400 N
- 1970 N 2090 St W
- 2546 N Elm Dr
- 1896 N 2230 W
- 1898 W Pointe Meadow Loop
- 4380 W Bergen Ln
