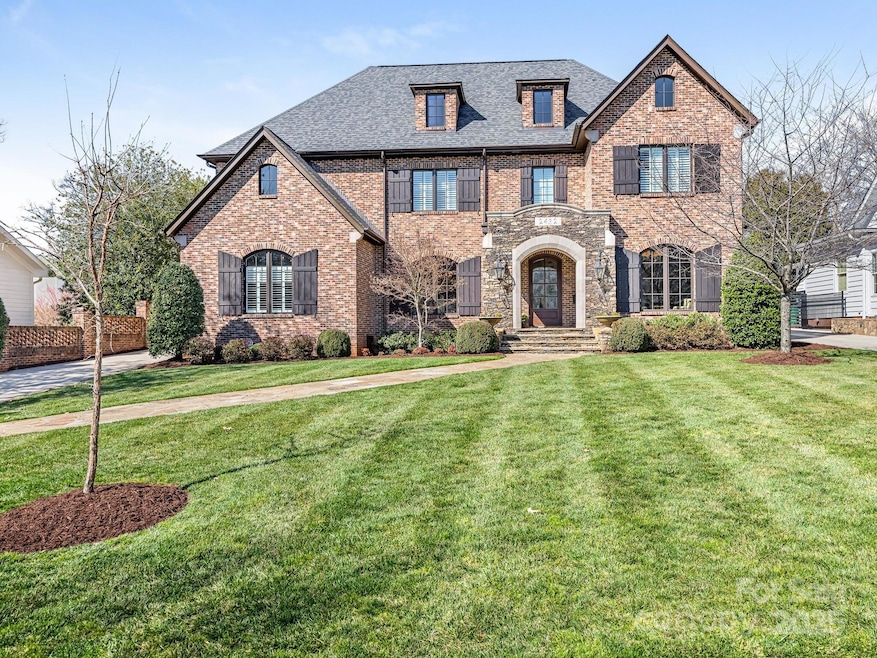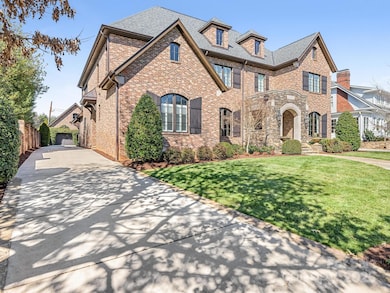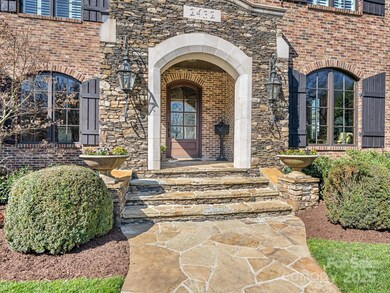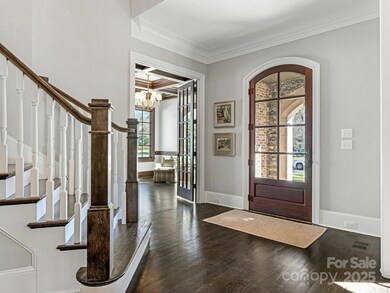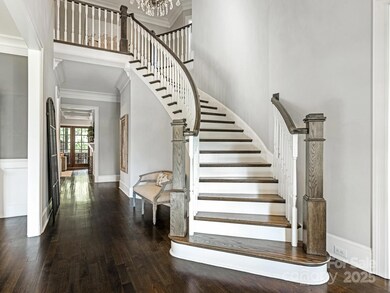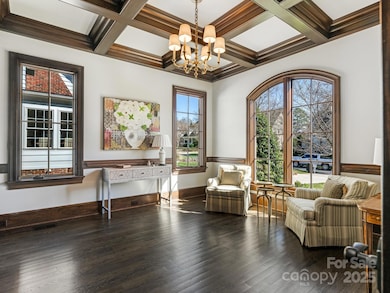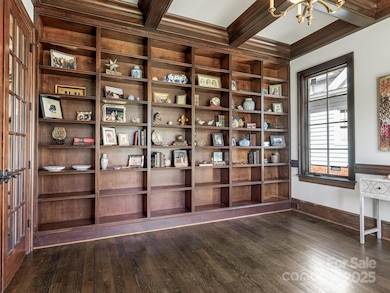
2432 Westfield Rd Charlotte, NC 28207
Myers Park NeighborhoodHighlights
- Open Floorplan
- Marble Flooring
- Outdoor Fireplace
- Dilworth Elementary School: Latta Campus Rated A-
- Traditional Architecture
- Mud Room
About This Home
As of March 2025Stunning stone and brick home in the heart of Myers Park. Expansive main level floor plan which is an ideal mix
of spacious rooms, open entertaining areas and private spaces.
The kitchen boasts a large island, farmhouse sink, double ovens, a walk in pantry, and a bright breakfast area. The first level Primary Bedroom Suite has dual walk in closets and and spa like bath. The 2nd bedroom on the main level can serve as an office or guest suite w/ full bath. Covered outdoor patio is centered by a " see through" fireplace with views of the cloistered rear yard. The Upper level has 3 additional en suite bedrooms, bonus room and second laundry room.
Two easily expanded areas exist in the main house (above the upper level) and the space above the garage--both have permanent steps in place!
Last Agent to Sell the Property
Helen Adams Realty Brokerage Email: SPERRY@HELENADAMSREALTY.COM License #132826 Listed on: 02/28/2025

Home Details
Home Type
- Single Family
Est. Annual Taxes
- $21,924
Year Built
- Built in 2016
Lot Details
- Lot Dimensions are 80x200
- Back Yard Fenced
- Irrigation
- Property is zoned N1-A
Parking
- 2 Car Detached Garage
- Driveway
Home Design
- Traditional Architecture
- Wood Siding
- Stone Siding
- Four Sided Brick Exterior Elevation
Interior Spaces
- 2-Story Property
- Open Floorplan
- Wet Bar
- Built-In Features
- Ceiling Fan
- See Through Fireplace
- Insulated Windows
- Pocket Doors
- Mud Room
- Entrance Foyer
- Great Room with Fireplace
- Crawl Space
- Permanent Attic Stairs
- Home Security System
- Dryer
Kitchen
- Double Self-Cleaning Convection Oven
- Gas Oven
- Gas Cooktop
- Range Hood
- Dishwasher
- Kitchen Island
- Disposal
Flooring
- Wood
- Marble
- Tile
Bedrooms and Bathrooms
- Walk-In Closet
- Garden Bath
Outdoor Features
- Patio
- Outdoor Fireplace
- Front Porch
Schools
- Dilworth Elementary School
- Sedgefield Middle School
- Myers Park High School
Utilities
- Forced Air Heating and Cooling System
- Tankless Water Heater
- Gas Water Heater
- Cable TV Available
Community Details
- Myers Park Subdivision
Listing and Financial Details
- Assessor Parcel Number 151-121-05
Ownership History
Purchase Details
Home Financials for this Owner
Home Financials are based on the most recent Mortgage that was taken out on this home.Purchase Details
Home Financials for this Owner
Home Financials are based on the most recent Mortgage that was taken out on this home.Purchase Details
Home Financials for this Owner
Home Financials are based on the most recent Mortgage that was taken out on this home.Purchase Details
Similar Homes in Charlotte, NC
Home Values in the Area
Average Home Value in this Area
Purchase History
| Date | Type | Sale Price | Title Company |
|---|---|---|---|
| Warranty Deed | $4,000,000 | Master Title | |
| Warranty Deed | $2,125,000 | None Available | |
| Warranty Deed | $665,000 | Morehead Title Ins | |
| Deed | -- | -- |
Mortgage History
| Date | Status | Loan Amount | Loan Type |
|---|---|---|---|
| Open | $2,800,000 | New Conventional | |
| Previous Owner | $1,150,600 | New Conventional | |
| Previous Owner | $500,000 | Credit Line Revolving | |
| Previous Owner | $700,000 | New Conventional | |
| Previous Owner | $145,550 | Construction | |
| Previous Owner | $1,005,230 | Construction | |
| Previous Owner | $200,000 | Credit Line Revolving | |
| Previous Owner | $150,000 | Credit Line Revolving |
Property History
| Date | Event | Price | Change | Sq Ft Price |
|---|---|---|---|---|
| 03/31/2025 03/31/25 | Sold | $4,000,000 | +5.3% | $698 / Sq Ft |
| 02/28/2025 02/28/25 | For Sale | $3,798,500 | -- | $663 / Sq Ft |
Tax History Compared to Growth
Tax History
| Year | Tax Paid | Tax Assessment Tax Assessment Total Assessment is a certain percentage of the fair market value that is determined by local assessors to be the total taxable value of land and additions on the property. | Land | Improvement |
|---|---|---|---|---|
| 2024 | $21,924 | $2,875,100 | $1,275,000 | $1,600,100 |
| 2023 | $21,924 | $2,875,100 | $1,275,000 | $1,600,100 |
| 2022 | $20,753 | $2,137,600 | $850,000 | $1,287,600 |
| 2021 | $20,742 | $2,137,600 | $850,000 | $1,287,600 |
| 2020 | $20,735 | $2,137,600 | $850,000 | $1,287,600 |
| 2019 | $20,719 | $2,137,600 | $850,000 | $1,287,600 |
| 2018 | $19,770 | $1,501,400 | $450,000 | $1,051,400 |
| 2017 | $19,497 | $1,501,400 | $450,000 | $1,051,400 |
| 2016 | $5,878 | $577,300 | $450,000 | $127,300 |
| 2015 | $7,515 | $577,300 | $450,000 | $127,300 |
| 2014 | $7,477 | $577,300 | $450,000 | $127,300 |
Agents Affiliated with this Home
-
Stan Perry

Seller's Agent in 2025
Stan Perry
Helen Adams Realty
(704) 604-2034
28 in this area
159 Total Sales
-
Amy Peterson

Buyer's Agent in 2025
Amy Peterson
Allen Tate Realtors
(704) 364-6400
23 in this area
213 Total Sales
Map
Source: Canopy MLS (Canopy Realtor® Association)
MLS Number: 4227179
APN: 151-121-05
- 1869 Queens Rd W
- 2251 Selwyn Ave Unit 201
- 1960 Maryland Ave
- 2044 Queens Rd W Unit C
- 1817 Jameston Dr
- 2220 Roswell Ave Unit F
- 1831 Jameston Dr Unit 1831
- 2043 Lynnwood Dr
- 1728 Jameston Dr
- 1665 Sterling Rd
- 2503 Roswell Ave Unit 208
- 3304 Mar Vista Cir
- 2714 Selwyn Ave
- 2118 Sharon Rd
- 2941 Forest Park Dr
- 2719 Selwyn Ave Unit 4
- 2810 Selwyn Ave Unit 429
- 2810 Selwyn Ave Unit 104
- 1141 Hollyheath Ln Unit 41
- 1436 Queens Rd W
