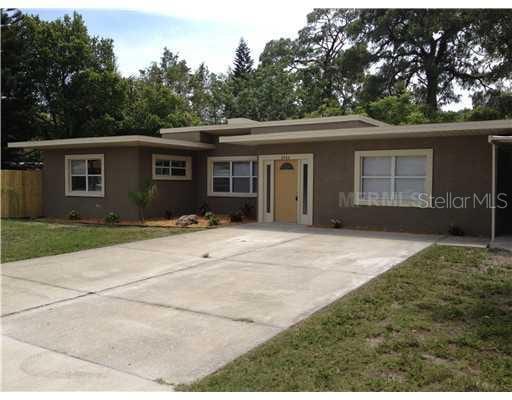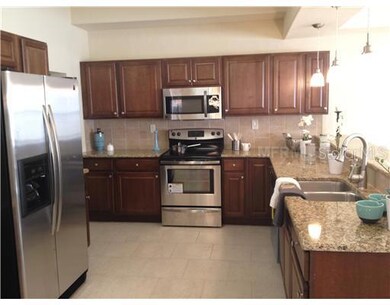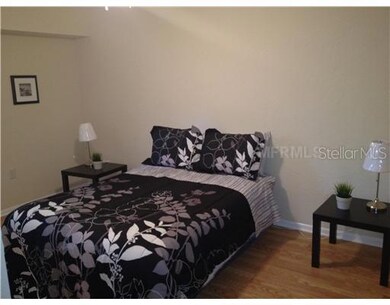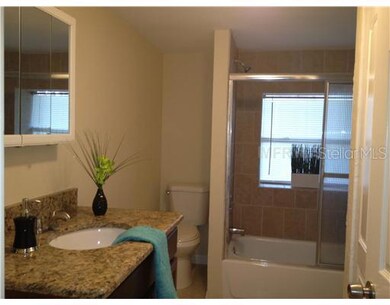
2432 Whipporwill Cir Sarasota, FL 34231
South Sarasota NeighborhoodHighlights
- Oak Trees
- Open Floorplan
- Living Room with Fireplace
- Riverview High School Rated A
- Property is near public transit
- Ranch Style House
About This Home
As of August 2012This is a family dream home. FIVE bedrooms, 4 of which are large - two are complete guest suites with their own bathrooms in the bedrooms in addition to the master suite. The home has been completely remodeled. The living room, dining room and kitchen are one expansive, open space with decorative lighting and high ceilings. There is a wood burning fireplace in the center creating a cozy welcoming feeling. The chef's kitchen has granite counter, wood cabinets, new stainless steel appliances and plenty of counter space. This is a split plan with a bedroom/nursery right next to the master suite. There is an additional family/bonus room for family games, office space, another media center whatever your family desires. The back yard is large and completely privately fenced. It has an oversized wooden deck, but has a lot of room for a pool, gardens, outdoor kitchen- loads of potential. Great central location just a couple miles to Siesta key, a few miles to downtown, and you can shop for anything within biking distance. All the schools are about a mile away. Must see this inside of this one -- won't last.
Last Agent to Sell the Property
RELAX REALTY GROUP INC License #0608183 Listed on: 06/16/2012
Last Buyer's Agent
Alan Tobiason
LIMBO COMPANY SARASOTA ASSOC License #3042597
Home Details
Home Type
- Single Family
Est. Annual Taxes
- $2,152
Year Built
- Built in 1954
Lot Details
- 10,000 Sq Ft Lot
- East Facing Home
- Oak Trees
- Property is zoned RSF2
Home Design
- Ranch Style House
- Florida Architecture
- Slab Foundation
- Block Exterior
Interior Spaces
- 2,360 Sq Ft Home
- Open Floorplan
- Wood Burning Fireplace
- Blinds
- Family Room Off Kitchen
- Living Room with Fireplace
- Combination Dining and Living Room
- Laundry in unit
Kitchen
- Range
- Microwave
- Dishwasher
- Stone Countertops
- Solid Wood Cabinet
- Disposal
Flooring
- Laminate
- Ceramic Tile
Bedrooms and Bathrooms
- 5 Bedrooms
- 3 Full Bathrooms
Parking
- 1 Carport Space
- Driveway
- On-Street Parking
Schools
- Phillippi Shores Elementary School
- Brookside Middle School
- Riverview High School
Additional Features
- Property is near public transit
- Central Heating and Cooling System
Community Details
- No Home Owners Association
- Weslo Willows Community
- Weslo Willows Subdivision
Listing and Financial Details
- Down Payment Assistance Available
- Visit Down Payment Resource Website
- Tax Lot 11
- Assessor Parcel Number 0074020021
Ownership History
Purchase Details
Home Financials for this Owner
Home Financials are based on the most recent Mortgage that was taken out on this home.Purchase Details
Home Financials for this Owner
Home Financials are based on the most recent Mortgage that was taken out on this home.Purchase Details
Home Financials for this Owner
Home Financials are based on the most recent Mortgage that was taken out on this home.Purchase Details
Home Financials for this Owner
Home Financials are based on the most recent Mortgage that was taken out on this home.Purchase Details
Purchase Details
Home Financials for this Owner
Home Financials are based on the most recent Mortgage that was taken out on this home.Purchase Details
Purchase Details
Home Financials for this Owner
Home Financials are based on the most recent Mortgage that was taken out on this home.Purchase Details
Purchase Details
Home Financials for this Owner
Home Financials are based on the most recent Mortgage that was taken out on this home.Similar Homes in Sarasota, FL
Home Values in the Area
Average Home Value in this Area
Purchase History
| Date | Type | Sale Price | Title Company |
|---|---|---|---|
| Warranty Deed | $765,000 | -- | |
| Warranty Deed | $550,000 | Norton Hammersley Lopez & Skok | |
| Warranty Deed | $200,000 | Attorney | |
| Special Warranty Deed | $91,000 | Attorney | |
| Trustee Deed | $71,451 | None Available | |
| Warranty Deed | $210,000 | First American Title Ins Co | |
| Warranty Deed | $165,000 | First American Title Ins Co | |
| Warranty Deed | $120,000 | -- | |
| Quit Claim Deed | -- | -- | |
| Warranty Deed | $92,900 | -- |
Mortgage History
| Date | Status | Loan Amount | Loan Type |
|---|---|---|---|
| Open | $573,750 | New Conventional | |
| Previous Owner | $495,000 | New Conventional | |
| Previous Owner | $200,000 | New Conventional | |
| Previous Owner | $50,000 | Commercial | |
| Previous Owner | $196,377 | FHA | |
| Previous Owner | $16,000 | Credit Line Revolving | |
| Previous Owner | $224,000 | Negative Amortization | |
| Previous Owner | $180,000 | Balloon | |
| Previous Owner | $135,000 | New Conventional | |
| Previous Owner | $120,000 | No Value Available | |
| Previous Owner | $92,740 | FHA |
Property History
| Date | Event | Price | Change | Sq Ft Price |
|---|---|---|---|---|
| 08/01/2012 08/01/12 | Sold | $200,000 | 0.0% | $85 / Sq Ft |
| 06/20/2012 06/20/12 | Pending | -- | -- | -- |
| 06/16/2012 06/16/12 | For Sale | $200,000 | +119.8% | $85 / Sq Ft |
| 04/30/2012 04/30/12 | Sold | $91,000 | 0.0% | $39 / Sq Ft |
| 04/03/2012 04/03/12 | Pending | -- | -- | -- |
| 03/16/2012 03/16/12 | For Sale | $91,000 | -- | $39 / Sq Ft |
Tax History Compared to Growth
Tax History
| Year | Tax Paid | Tax Assessment Tax Assessment Total Assessment is a certain percentage of the fair market value that is determined by local assessors to be the total taxable value of land and additions on the property. | Land | Improvement |
|---|---|---|---|---|
| 2024 | $6,283 | $589,100 | $259,100 | $330,000 |
| 2023 | $6,283 | $473,600 | $194,500 | $279,100 |
| 2022 | $3,081 | $238,826 | $0 | $0 |
| 2021 | $3,065 | $231,870 | $0 | $0 |
| 2020 | $3,063 | $228,669 | $0 | $0 |
| 2019 | $2,955 | $223,528 | $0 | $0 |
| 2018 | $2,881 | $219,360 | $0 | $0 |
| 2017 | $2,739 | $204,676 | $0 | $0 |
| 2016 | $2,718 | $261,100 | $102,200 | $158,900 |
| 2015 | $2,760 | $215,600 | $48,800 | $166,800 |
| 2014 | $2,614 | $184,600 | $0 | $0 |
Agents Affiliated with this Home
-

Seller's Agent in 2012
Marc Pelletz
RELAX REALTY GROUP INC
(941) 809-3869
1 in this area
62 Total Sales
-

Seller's Agent in 2012
Lisa Warren
OWN SRQ LLC
(941) 400-4084
2 in this area
38 Total Sales
-
A
Buyer's Agent in 2012
Alan Tobiason
LIMBO COMPANY SARASOTA ASSOC
Map
Source: Stellar MLS
MLS Number: A3961838
APN: 0074-02-0021
- 4074 Redbird Cir
- 2320 Bee Ridge Rd Unit 144A
- 2320 Bee Ridge Rd Unit 36
- 2320 Bee Ridge Rd Unit 136
- 2320 Bee Ridge Rd Unit 120
- 2320 Bee Ridge Rd Unit 96
- 2320 Bee Ridge Rd Unit 97
- 4062 S Shade Ave
- 3636 Mineola Dr
- 3637 Mineola Dr
- 2427 Tulip St
- 3705 S School Ave Unit 3
- 3751 S School Ave Unit 19
- 3751 S School Ave Unit 11
- 3751 S School Ave Unit 29
- 2299 Riverwood Ct
- 4035 S School Ave Unit D3
- 4101 S School Ave
- 2320 James Ln
- 2718 Orchid Oaks Dr Unit C202






