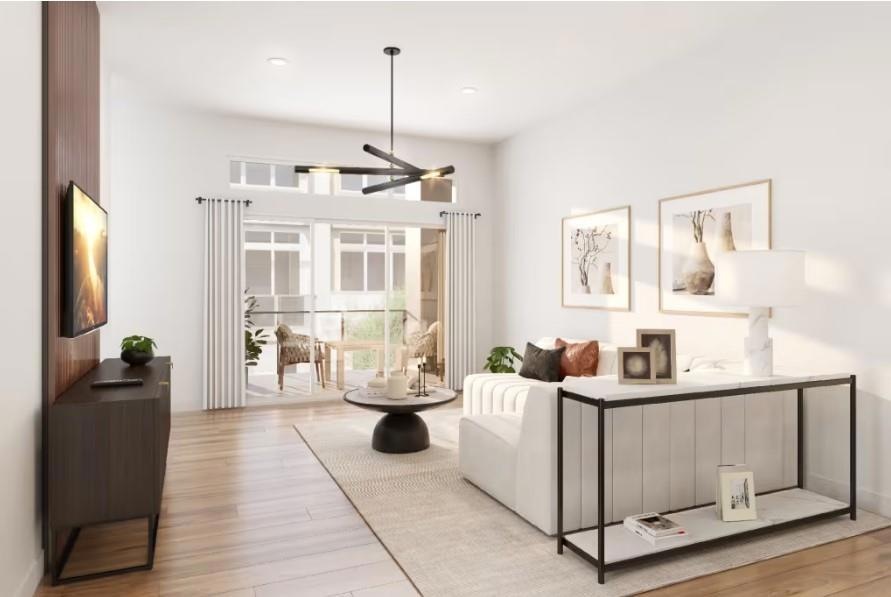OPEN SAT 11AM - 5PM
$153K PRICE DROP
2432 Willow Way Unit 811 San Mateo, CA 94403
Beresford Park NeighborhoodEstimated payment $11,106/month
Total Views
2,163
2
Beds
2.5
Baths
1,676
Sq Ft
$1,002
Price per Sq Ft
Highlights
- Open to Family Room
- 2 Car Attached Garage
- Zoned Cooling
- Hillsdale High School Rated A+
- Solar owned by seller
- Family or Dining Combination
About This Home
This spacious Plan B residence is upgraded throughout and is a must-see! The gourmet kitchen includes upgraded cabinets and countertops and is an ideal home for entertaining family and friends. The incredible layout affords a one-of-a-kind lifestyle!
Open House Schedule
-
Saturday, September 27, 202511:00 am to 5:00 pm9/27/2025 11:00:00 AM +00:009/27/2025 5:00:00 PM +00:00See sales agent in sales office at 2518 Sage Street 10:30 AM – 5:00 PM or call The Heights sales team at (650) 431-2221 for an appointment.Add to Calendar
-
Sunday, September 28, 202511:00 am to 5:00 pm9/28/2025 11:00:00 AM +00:009/28/2025 5:00:00 PM +00:00See sales agent in sales office at 2518 Sage Street 10:30 AM – 5:00 PM or call The Heights sales team at (650) 431-2221 for an appointment.Add to Calendar
Townhouse Details
Home Type
- Townhome
Year Built
- Built in 2025
HOA Fees
- $519 Monthly HOA Fees
Parking
- 2 Car Attached Garage
Home Design
- Wood Frame Construction
- Composition Roof
Interior Spaces
- 1,676 Sq Ft Home
- 3-Story Property
- Family or Dining Combination
- Open to Family Room
Bedrooms and Bathrooms
- 2 Bedrooms
Utilities
- Zoned Cooling
- Heat Pump System
Additional Features
- Solar owned by seller
- 1,607 Sq Ft Lot
Community Details
- Association fees include insurance, landscaping / gardening
- The Manor Association
- Built by Overlook at The Heights
Listing and Financial Details
- Assessor Parcel Number 007-0579-001-10
Map
Create a Home Valuation Report for This Property
The Home Valuation Report is an in-depth analysis detailing your home's value as well as a comparison with similar homes in the area
Home Values in the Area
Average Home Value in this Area
Property History
| Date | Event | Price | Change | Sq Ft Price |
|---|---|---|---|---|
| 09/26/2025 09/26/25 | Price Changed | $1,680,015 | -2.9% | $1,002 / Sq Ft |
| 09/26/2025 09/26/25 | Price Changed | $1,730,015 | -8.0% | $1,032 / Sq Ft |
| 08/21/2025 08/21/25 | Price Changed | $1,880,015 | +2.6% | $1,122 / Sq Ft |
| 07/24/2025 07/24/25 | For Sale | $1,833,265 | 0.0% | $1,094 / Sq Ft |
| 04/08/2025 04/08/25 | Pending | -- | -- | -- |
| 03/28/2025 03/28/25 | For Sale | $1,833,265 | -- | $1,094 / Sq Ft |
Source: MLSListings
Source: MLSListings
MLS Number: ML81999977
Nearby Homes
- 2434 Willow Way
- 2305 Red Oak Ct
- 2440 Willow Way
- 2425 Willow Way
- 2423 Willow Way
- 2419 Willow Way
- 2506 Sage St
- Plan B at The Heights - Overlook
- Plan 1 at The Heights - Elevate
- Plan 2 at The Heights - Elevate
- Plan A at The Heights - Overlook
- Plan C at The Heights - Overlook
- 800 26th Ave
- 2704 Sunset Terrace
- 758 27th Ave
- 1083 W Hillsdale Blvd
- 990 31st Ave
- 758 Sequoia Ave
- 767 28th Ave
- 15 Poppy Ct
- 3214 Palos Verdes Ct
- 3325 Glendora Dr Unit 1
- 2016 Fairmont Dr
- 2828 Edison St Unit 20
- 2727 Edison St
- 1950 Ivy St
- 1946 Ivy St
- 1956 Parrott Dr
- 3500 Edison St
- 810 Polhemus Rd
- 2021 S Delaware St
- 401 Bermuda Dr
- 2221 Thurm Ave
- 30 Bluebell Ln
- 3633 Colegrove St
- 3088 Baze Rd Unit ID1280483P
- 3088 Baze Rd Unit ID1280473P
- 3088 Baze Rd Unit ID1045097P
- 1509 S B St
- 430 Station Park Cir S100

