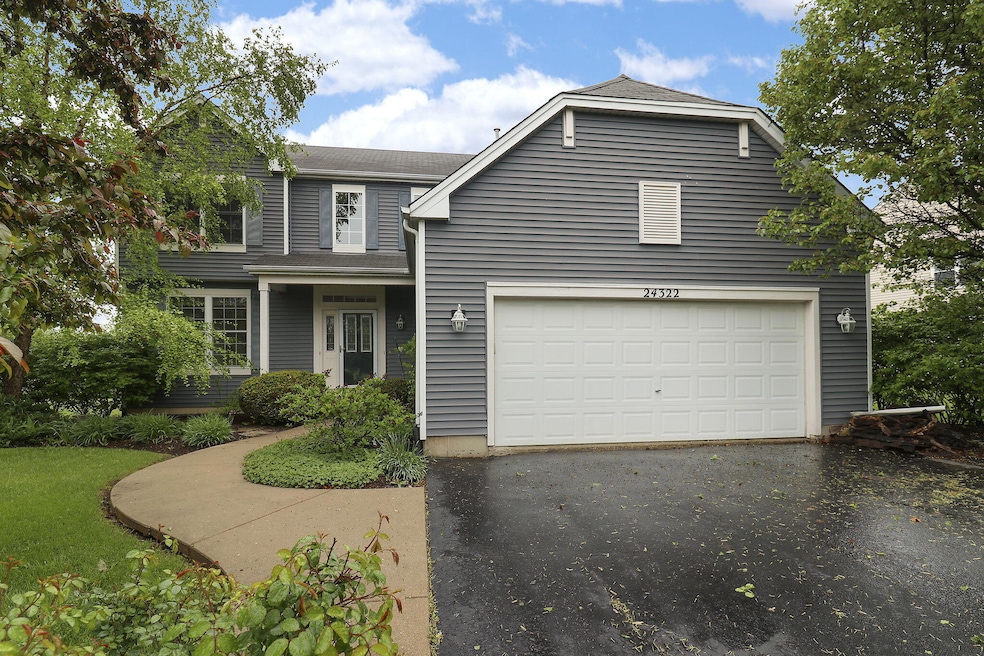
Highlights
- Deck
- Vaulted Ceiling
- Walk-In Closet
- Contemporary Architecture
- 2.5 Car Attached Garage
- Forced Air Heating and Cooling System
About This Home
As of June 2025This well-maintained 3-bedroom, 2.5-bath home offers a spacious and functional layout, including a versatile loft space upstairsperfect for an office, playroom, or extra living area. The full basement is ready to be finished, adding even more potential. Enjoy peaceful mornings in the backyard overlooking a picturesque creek. A move-in ready gem with room to grow and make it your own!
Last Agent to Sell the Property
EXP Realty, LLC Kenosha License #56145-90 Listed on: 05/22/2025

Home Details
Home Type
- Single Family
Est. Annual Taxes
- $5,320
Lot Details
- 0.35 Acre Lot
- Property has an invisible fence for dogs
Parking
- 2.5 Car Attached Garage
- Garage Door Opener
- Driveway
Home Design
- Contemporary Architecture
- Poured Concrete
- Vinyl Siding
- Radon Mitigation System
Interior Spaces
- 2,279 Sq Ft Home
- 2-Story Property
- Vaulted Ceiling
- Gas Fireplace
Kitchen
- Oven
- Range
- Microwave
- Dishwasher
- Disposal
Bedrooms and Bathrooms
- 3 Bedrooms
- Walk-In Closet
Laundry
- Dryer
- Washer
Basement
- Basement Fills Entire Space Under The House
- Basement Ceilings are 8 Feet High
- Sump Pump
Outdoor Features
- Deck
Schools
- Salem Elementary School
- Central High School
Utilities
- Forced Air Heating and Cooling System
- Heating System Uses Natural Gas
- High Speed Internet
Community Details
- Property has a Home Owners Association
- Salem Stream Estates Subdivision
Listing and Financial Details
- Exclusions: Seller's personal property
- Assessor Parcel Number 70-4-120-142-0544
Ownership History
Purchase Details
Similar Homes in the area
Home Values in the Area
Average Home Value in this Area
Purchase History
| Date | Type | Sale Price | Title Company |
|---|---|---|---|
| Interfamily Deed Transfer | -- | None Available |
Mortgage History
| Date | Status | Loan Amount | Loan Type |
|---|---|---|---|
| Closed | $221,250 | New Conventional | |
| Closed | $24,140 | Stand Alone Second |
Property History
| Date | Event | Price | Change | Sq Ft Price |
|---|---|---|---|---|
| 06/23/2025 06/23/25 | Sold | $475,000 | +3.3% | $208 / Sq Ft |
| 05/22/2025 05/22/25 | For Sale | $460,000 | -- | $202 / Sq Ft |
Tax History Compared to Growth
Tax History
| Year | Tax Paid | Tax Assessment Tax Assessment Total Assessment is a certain percentage of the fair market value that is determined by local assessors to be the total taxable value of land and additions on the property. | Land | Improvement |
|---|---|---|---|---|
| 2024 | $5,320 | $368,800 | $66,600 | $302,200 |
| 2023 | $5,558 | $368,800 | $66,600 | $302,200 |
| 2022 | $5,496 | $315,400 | $60,500 | $254,900 |
| 2021 | $5,362 | $315,400 | $60,500 | $254,900 |
| 2020 | $5,268 | $284,200 | $55,100 | $229,100 |
| 2019 | $5,123 | $284,200 | $55,100 | $229,100 |
| 2018 | $5,101 | $260,900 | $53,600 | $207,300 |
| 2017 | $5,491 | $260,900 | $53,600 | $207,300 |
| 2016 | $5,419 | $241,700 | $51,300 | $190,400 |
| 2015 | $4,756 | $241,700 | $51,300 | $190,400 |
| 2014 | $4,781 | $224,500 | $47,500 | $177,000 |
Agents Affiliated with this Home
-
Lisa Fabiano

Seller's Agent in 2025
Lisa Fabiano
EXP Realty, LLC Kenosha
(262) 233-9824
1 in this area
115 Total Sales
-
Jan Fuller

Buyer's Agent in 2025
Jan Fuller
RE/MAX
(262) 930-5849
1 in this area
57 Total Sales
Map
Source: Metro MLS
MLS Number: 1919009
APN: 70-4-120-142-0544
