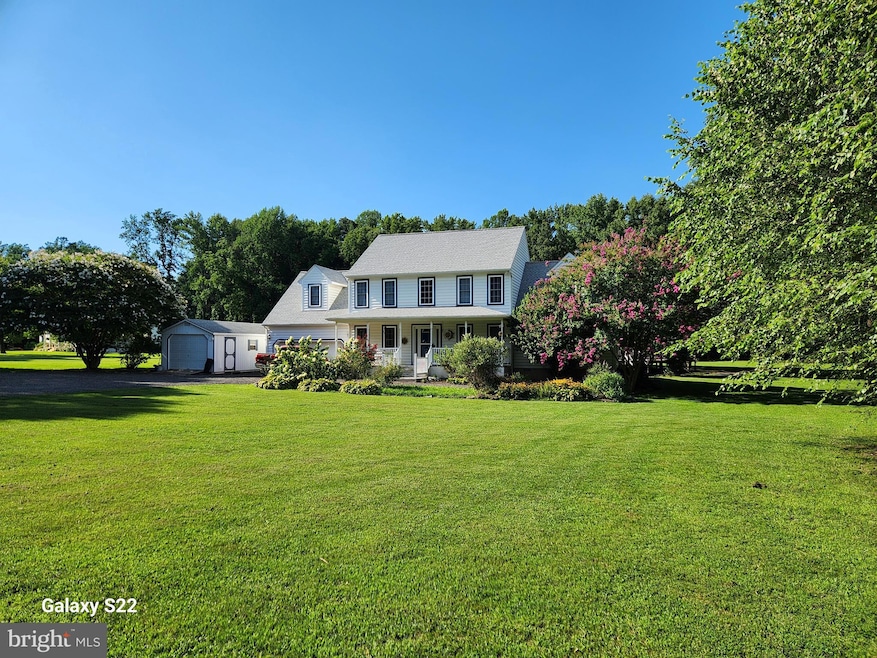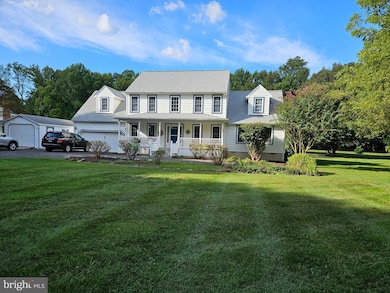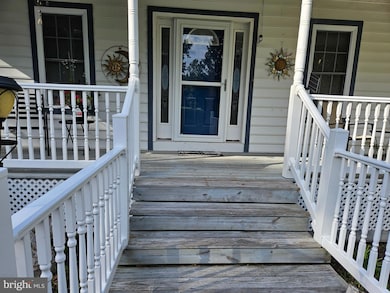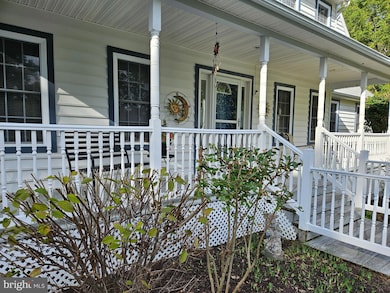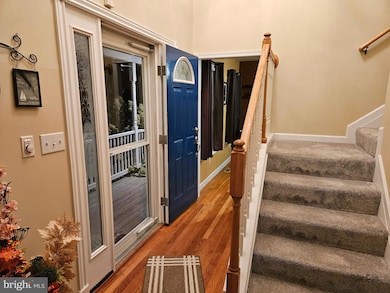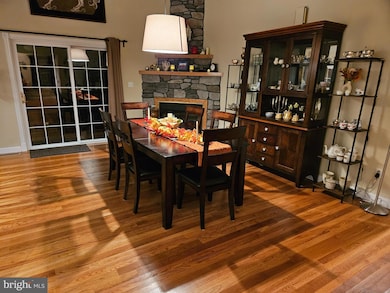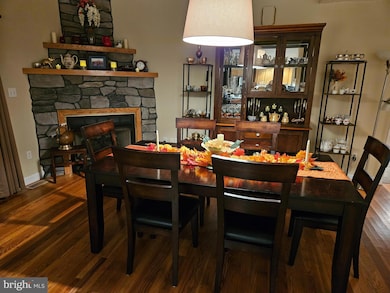24324 Asbury Dr Denton, MD 21629
Estimated payment $3,846/month
Highlights
- Second Kitchen
- Colonial Architecture
- Private Lot
- 3.93 Acre Lot
- Deck
- Traditional Floor Plan
About This Home
Lovely grand colonial with covered front porch located on almost 4 acres. The first floor offers a huge primary suite with walk in closet and bath with soaking tub, dual headed shower and double vanity.
Dining room has gleaming hardwood floors with enough space to seat 20 people, lovely overhead chandelier and warming propane fireplace . Kitchen has all stainless appliances, plenty of workspace, under cabinet lightning. tile backsplash and pantry. Kitchen also has a separate eating area that offers a more informal setting. Family room offers another propane fireplace plus plenty of room for your family gatherings. Laundry room has a separate pantry area with tons of storage and room for second fridge and freezer plus a laundry tub and hanging area. A great office with hardwood floors for the person who works from home. The second floor has three bedrooms( one converted to kitchenette) plus two large bonus rooms and full bath. The outside space is a private oasis with a 30 x 12 screened porch and a 67 x 40 deck for family gatherings . Recent upgrades include Geo thermal heating and air conditioning system(2017) and new roof (2023). 12x24 shed with electric for plenty of storage. Come visit and make this your new home.
Listing Agent
(410) 310-0777 bonnie-johnson@kw.com Keller Williams Realty License #79443 Listed on: 09/16/2025

Home Details
Home Type
- Single Family
Est. Annual Taxes
- $5,294
Year Built
- Built in 2002
Lot Details
- 3.93 Acre Lot
- Southeast Facing Home
- Landscaped
- Private Lot
- Flag Lot
- Cleared Lot
- Partially Wooded Lot
- Backs to Trees or Woods
- Non-Tidal Wetland
- Back and Front Yard
- Property is in very good condition
HOA Fees
- $8 Monthly HOA Fees
Parking
- 2 Car Attached Garage
- 10 Driveway Spaces
- Front Facing Garage
- Garage Door Opener
- Gravel Driveway
Home Design
- Colonial Architecture
- Architectural Shingle Roof
- Vinyl Siding
- Stick Built Home
Interior Spaces
- 3,484 Sq Ft Home
- Property has 2 Levels
- Traditional Floor Plan
- Ceiling Fan
- 2 Fireplaces
- Gas Fireplace
- Window Treatments
- Window Screens
- Family Room Off Kitchen
- Formal Dining Room
- Den
- Bonus Room
- Screened Porch
- Crawl Space
Kitchen
- Second Kitchen
- Breakfast Area or Nook
- Gas Oven or Range
- Built-In Microwave
- Dishwasher
- Stainless Steel Appliances
- Kitchen Island
Flooring
- Wood
- Carpet
- Ceramic Tile
- Vinyl
Bedrooms and Bathrooms
- En-Suite Primary Bedroom
- En-Suite Bathroom
- Walk-In Closet
- Hydromassage or Jetted Bathtub
- Walk-in Shower
Laundry
- Laundry Room
- Laundry on main level
- Electric Dryer
- Washer
Home Security
- Storm Doors
- Flood Lights
Accessible Home Design
- More Than Two Accessible Exits
Outdoor Features
- Deck
- Screened Patio
- Exterior Lighting
Schools
- Denton Elementary School
- Lockerman-Denton Middle School
- North Caroline High School
Utilities
- Back Up Electric Heat Pump System
- Vented Exhaust Fan
- Geothermal Heating and Cooling
- 200+ Amp Service
- Propane
- Well
- Tankless Water Heater
- On Site Septic
- Septic Tank
- Phone Available
- Cable TV Available
Community Details
- Asbury On The Choptank HOA
- Asbury Subdivision
Listing and Financial Details
- Tax Lot 17
- Assessor Parcel Number 0606011403
Map
Home Values in the Area
Average Home Value in this Area
Tax History
| Year | Tax Paid | Tax Assessment Tax Assessment Total Assessment is a certain percentage of the fair market value that is determined by local assessors to be the total taxable value of land and additions on the property. | Land | Improvement |
|---|---|---|---|---|
| 2025 | $5,155 | $508,000 | $83,100 | $424,900 |
| 2024 | $5,155 | $479,300 | $0 | $0 |
| 2023 | $4,906 | $450,600 | $0 | $0 |
| 2022 | $4,667 | $421,900 | $83,100 | $338,800 |
| 2021 | $4,304 | $405,267 | $0 | $0 |
| 2020 | $4,304 | $388,633 | $0 | $0 |
| 2019 | $4,122 | $372,000 | $76,100 | $295,900 |
| 2018 | $4,122 | $372,000 | $76,100 | $295,900 |
| 2017 | $4,122 | $372,000 | $0 | $0 |
| 2016 | -- | $443,700 | $0 | $0 |
| 2015 | $5,019 | $443,700 | $0 | $0 |
| 2014 | $5,019 | $443,700 | $0 | $0 |
Property History
| Date | Event | Price | List to Sale | Price per Sq Ft | Prior Sale |
|---|---|---|---|---|---|
| 10/30/2025 10/30/25 | Price Changed | $649,000 | -0.8% | $186 / Sq Ft | |
| 10/12/2025 10/12/25 | Price Changed | $654,000 | -0.8% | $188 / Sq Ft | |
| 09/16/2025 09/16/25 | For Sale | $659,000 | +131.2% | $189 / Sq Ft | |
| 05/27/2016 05/27/16 | Sold | $285,000 | -1.7% | $82 / Sq Ft | View Prior Sale |
| 04/22/2016 04/22/16 | Pending | -- | -- | -- | |
| 04/12/2016 04/12/16 | Price Changed | $289,900 | -12.1% | $83 / Sq Ft | |
| 03/11/2016 03/11/16 | Price Changed | $329,900 | -9.6% | $95 / Sq Ft | |
| 02/10/2016 02/10/16 | For Sale | $364,900 | -- | $105 / Sq Ft |
Purchase History
| Date | Type | Sale Price | Title Company |
|---|---|---|---|
| Deed | -- | None Listed On Document | |
| Deed | -- | None Listed On Document | |
| Deed | $285,000 | Stewart Title Guaranty | |
| Trustee Deed | $306,467 | None Available | |
| Deed | -- | -- | |
| Deed | -- | -- | |
| Deed | $64,000 | -- | |
| Deed | $27,000 | -- |
Mortgage History
| Date | Status | Loan Amount | Loan Type |
|---|---|---|---|
| Previous Owner | $291,127 | VA | |
| Previous Owner | $399,200 | Stand Alone Refi Refinance Of Original Loan | |
| Previous Owner | $399,200 | New Conventional | |
| Previous Owner | $10,000 | No Value Available | |
| Closed | -- | No Value Available |
Source: Bright MLS
MLS Number: MDCM2006320
APN: 06-011403
- 0 Asbury Dr
- 8816 Dorothy Ln
- 24800 Pealiquor Rd
- 8548 Dogwood Blossom Ln
- 1010 S 2nd St
- 334 Deep Shore Rd
- 8409 Harmony Rd
- 1111 Trice Meadows Cir
- 8197 Detour Rd
- 7844 Shore Dr
- 7837 Shore Dr
- 302 Kerr Ave
- 311 Kerr Ave
- 314 Kerr Ave
- 300 S 1st St
- 23296 Wilder Way
- 312 Fountain Ave
- 24873 Steamboat Alley
- 4 S 1st St
- 25749 Herring Ln
- 327 Sydney Ln
- 500 High St
- 101 Quinn Cir
- 25369 Harpers Branch Dr
- 502 Sunset Blvd
- 10 Maryland Ave Unit 4
- 106 W Railroad Ave Unit 2A
- 13001 Beech Ln
- 22721 Marsh Creek Rd
- 13852 Dulin Rd
- 25513 Hill Rd
- 8678 Mulberry Dr
- 29568 Brant Ct
- 1020-1070 N Washington St
- 8337 Ellliott Rd
- 2283 Burnite Mill Rd Unit A
- 3530 Houston Branch Rd
- 108 Tilghman Ave
- 107 W Central Ave
- 150 Calvert St Unit A
