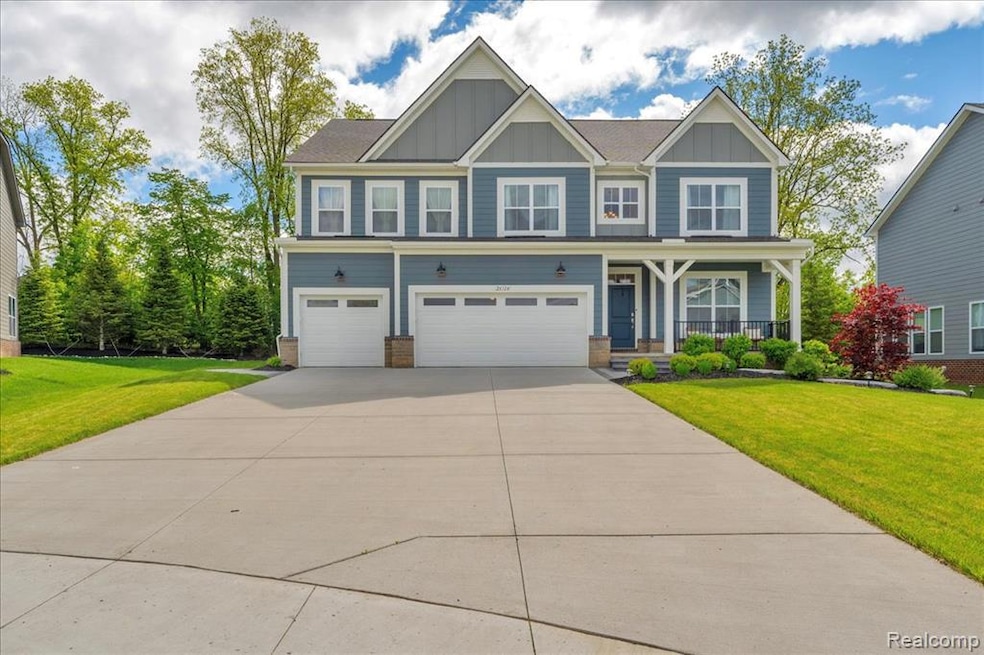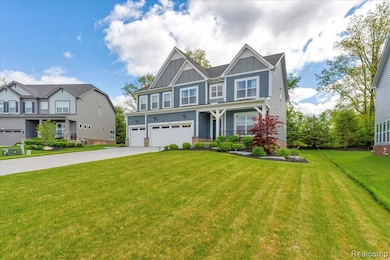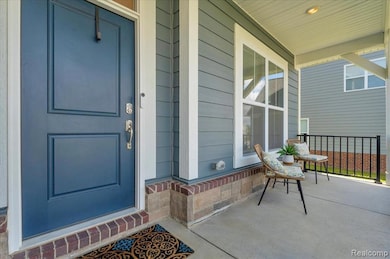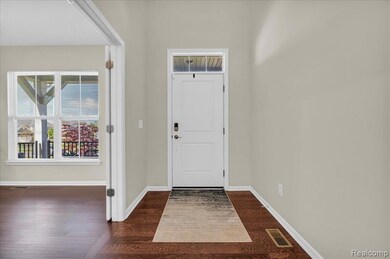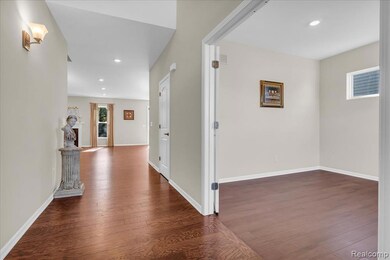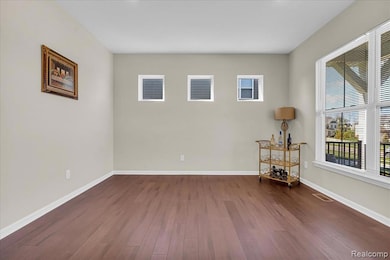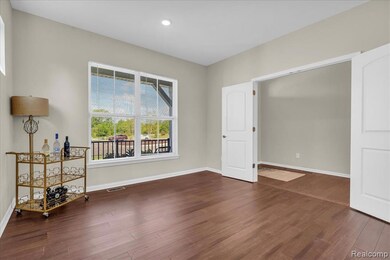24324 Oak Ridge Blvd South Lyon, MI 48178
Estimated payment $4,927/month
Highlights
- Colonial Architecture
- 3 Car Attached Garage
- Laundry Room
- Ground Level Unit
- Soaking Tub
- Forced Air Heating and Cooling System
About This Home
Price Reduced! 2022 New Construction & Completed in 2023 – Premium Wooded Cul-de-Sac Lot This stunning 5-bedroom, 3.1-bath home offers over 3,300 sq ft of thoughtfully designed living space on a quiet, premium wooded cul-de-sac lot. Interior Features: Rich hardwood floors throughout the main level. The luxurious upstairs primary suite has a spa-style soaking tub and a walk-in closet. Bright, open-concept kitchen and living area, second-floor laundry room, oversized loft ideal for entertaining, and media room. Versatile bonus spaces are perfect for a home office, gym, or playroom. Exterior & Amenities: Step outside to a professionally landscaped yard featuring a huge custom brick patio(uni-lock) Beacon Hill Granite Fusion, a perfect space for relaxing or hosting gatherings. And a walkway from the front yard to the backyard. Mature trees provide privacy and a picturesque backdrop year-round. 3-car garage with additional storage, R-15 fiberglass insulation for energy efficiency and year-round comfort. All just minutes from top-rated schools, parks, Tangle wood Golf Course, Walnut Creek Country Club, and scenic trails, the perfect blend of luxury, comfort, and location. close to Tangle wood Golf Course, S. Lyon School District, parks, and Shopping Center. Open House: Saturday October 11 , from 12 noon - 3 pm & Sunday October 12, from 12 noon - 3 pm .
Listing Agent
The Signature Group Realty, LLC License #6501266433 Listed on: 05/30/2025
Home Details
Home Type
- Single Family
Est. Annual Taxes
Year Built
- Built in 2022
Lot Details
- 0.26 Acre Lot
- Lot Dimensions are 75x157x47x135
HOA Fees
- $186 Monthly HOA Fees
Parking
- 3 Car Attached Garage
Home Design
- Colonial Architecture
- Brick Exterior Construction
- Poured Concrete
- Asphalt Roof
Interior Spaces
- 3,344 Sq Ft Home
- 2-Story Property
- Unfinished Basement
- Sump Pump
Kitchen
- Built-In Gas Oven
- Gas Cooktop
- Microwave
- Dishwasher
Bedrooms and Bathrooms
- 5 Bedrooms
- Soaking Tub
Laundry
- Laundry Room
- Dryer
Location
- Ground Level Unit
Utilities
- Forced Air Heating and Cooling System
- Vented Exhaust Fan
- Heating System Uses Natural Gas
- Natural Gas Water Heater
Community Details
- Mak Management,Llc Association, Phone Number (913) 752-7266
- Oak Rdg Lndgs Subdivision
Listing and Financial Details
- Assessor Parcel Number 2123402062
Map
Home Values in the Area
Average Home Value in this Area
Tax History
| Year | Tax Paid | Tax Assessment Tax Assessment Total Assessment is a certain percentage of the fair market value that is determined by local assessors to be the total taxable value of land and additions on the property. | Land | Improvement |
|---|---|---|---|---|
| 2024 | $7,157 | $331,470 | $0 | $0 |
| 2023 | $5,082 | $241,870 | $0 | $0 |
| 2022 | $1,481 | $32,630 | $0 | $0 |
Property History
| Date | Event | Price | List to Sale | Price per Sq Ft | Prior Sale |
|---|---|---|---|---|---|
| 09/26/2025 09/26/25 | Price Changed | $730,000 | -2.7% | $218 / Sq Ft | |
| 08/04/2025 08/04/25 | Price Changed | $750,000 | -1.3% | $224 / Sq Ft | |
| 07/02/2025 07/02/25 | Price Changed | $760,000 | -1.9% | $227 / Sq Ft | |
| 05/30/2025 05/30/25 | For Sale | $775,000 | +18.0% | $232 / Sq Ft | |
| 05/23/2023 05/23/23 | Sold | $657,000 | -2.7% | $196 / Sq Ft | View Prior Sale |
| 05/03/2023 05/03/23 | Pending | -- | -- | -- | |
| 04/08/2023 04/08/23 | Price Changed | $674,900 | -0.7% | $202 / Sq Ft | |
| 03/29/2023 03/29/23 | For Sale | $679,900 | -- | $203 / Sq Ft |
Purchase History
| Date | Type | Sale Price | Title Company |
|---|---|---|---|
| Warranty Deed | $657,000 | Stewart Title Guaranty Company | |
| Warranty Deed | $628,355 | -- |
Mortgage History
| Date | Status | Loan Amount | Loan Type |
|---|---|---|---|
| Open | $492,750 | No Value Available | |
| Previous Owner | $534,084 | New Conventional |
Source: Realcomp
MLS Number: 20251001380
APN: 21-23-402-062
- 25325 Potomac Dr Unit 3
- 25323 Potomac Dr Unit 2
- 25411 Concord Ln Unit 4
- 61009 Greenwood Dr Unit 183
- 61011 Greenwood Dr
- 61264 Greenwood Dr Unit 77
- 61001 Evergreen Ct
- 61116 Greenwood Dr Unit 5
- 61260 Greenwood Dr Unit 80
- 61145 Greenwood Dr Unit 123
- 25364 Potomac Dr Unit 1
- 25235 Franklin Terrace Unit 8
- 25103 Heritage Ct Unit 2
- 25104 Hamilton Ct Unit 4
- 25159 Franklin Terrace Unit 8
- 25721 Adams Ct Unit 6
- 61117 Heritage Blvd
- 61119 Heritage Blvd Unit 3
- 61958 Ticonderoga Dr
- 61049 Heritage Blvd Unit 8
- 663 Jamie Vista
- 549 Lakewood Dr
- 62181 Arlington Cir Unit 6
- 425 Donovan St
- 124 N Warren St
- 26671 Starters Way
- 825 W Lake St
- 1146 Gentry A Dr
- 151 E McHattie St
- 59425 10 Mile Rd Unit 12B
- 200 Brookwood Dr
- 108 Princeton Dr Unit 4
- 22250 Swan St
- 1099 Fountain View Cir Unit 43
- 26422 Elk Run E
- 20905 Pontiac Trail Unit 224
- 20905 Pontiac Trail Unit 236
- 29816 Autumn Gold Dr
- 58775 Gidran Dr
- 30791 Jeffrey Ct
