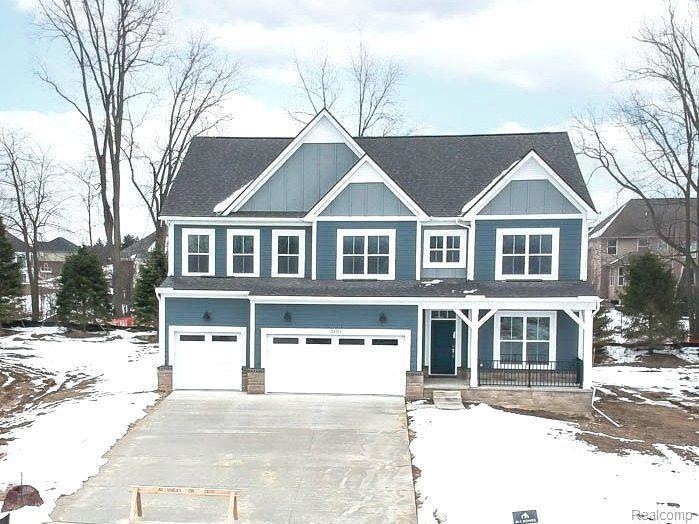Move-in Ready! Own this newly constructed (completed in Jan 2023), never occupied, Brand NEW HOUSE! Home To The Most Sought Out Neighborhood In South Lyon. This beautiful home features 3344 square feet with 5 bedrooms, 3.5 bathrooms, a covered porch, and a 3-car garage. IN-LAWS suite w/Bedroom and full bath on the First Floor. This Beautifully Upgraded, Home Is Located In A Highly Desirable, A Quite, And Peaceful Family FriendlyNeighborhood, the OAK RIDGE sub-division. You’re greeted with plenty of natural light in the living room with beautiful wood floors and a fireplace. The spacious kitchen is equipped with cabinets, stainless steel appliances, an island/breakfast bar, a decorative backsplash, and with walk-in pantry. Every inch of this home displays quality with many features. 2nd-floor Mstr Bedroom Suite with walk-in closet and a bath featuring ceramic floors, a generous ceramic shower, and a soaking tub. The laundry is conveniently located on the 2nd floor. The loft over the garage on the 2nd floor provides extra area for a customized media room. All interior and garage walls are uniquely well insulated with R15 fiberglass insulation for better energy-saving/ noise reduction across walls. Close to schools and& Parks. All dimensions are approximate, BATVAI

