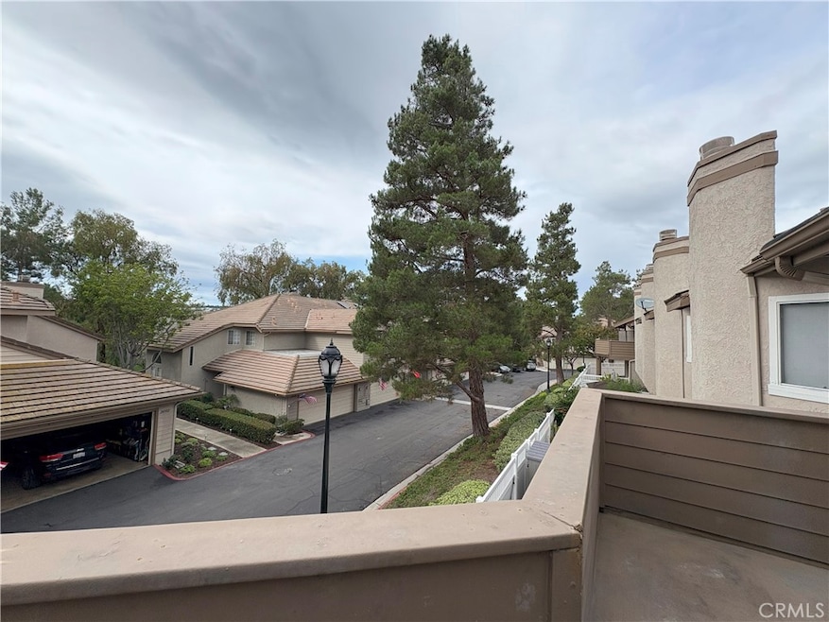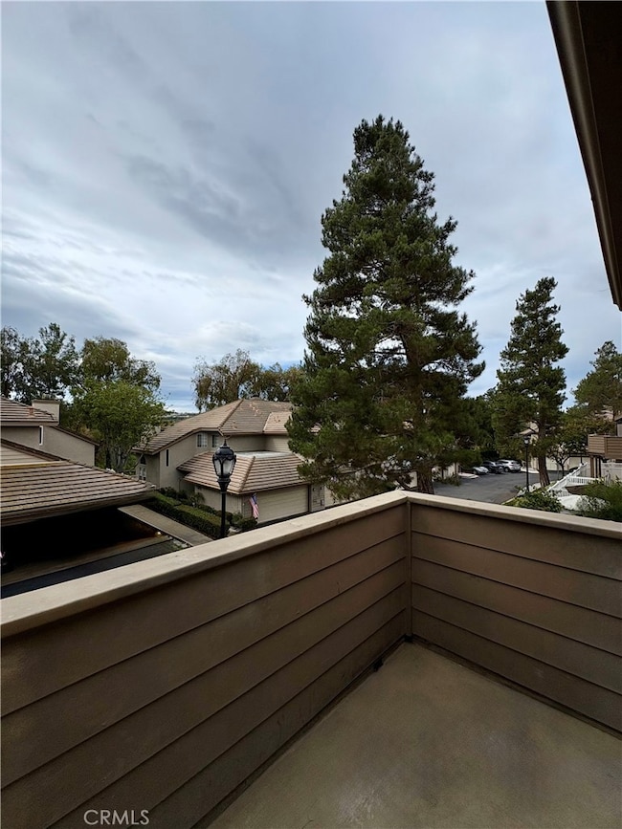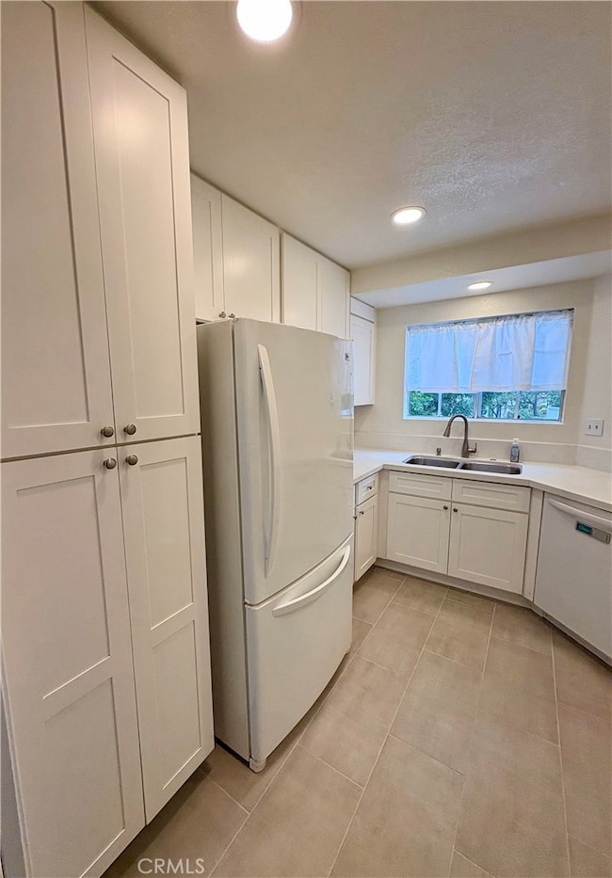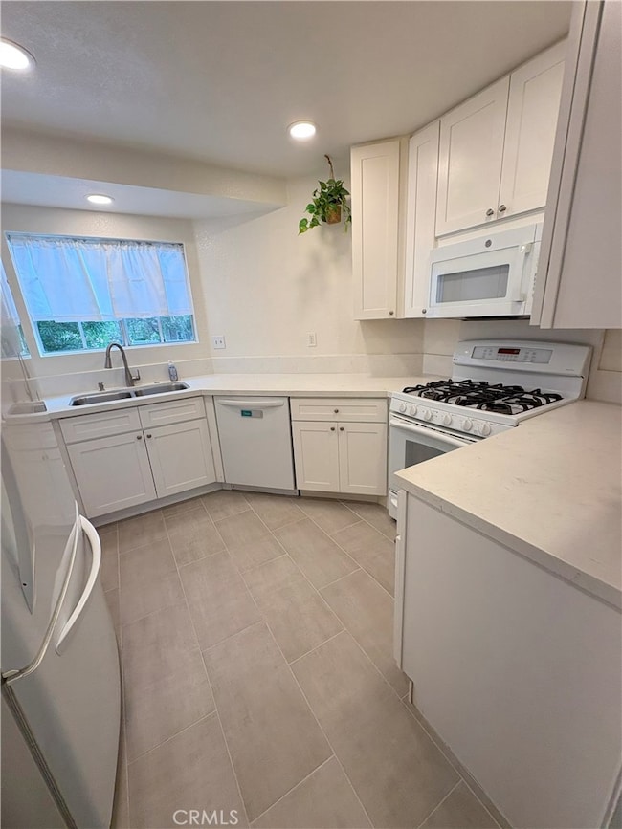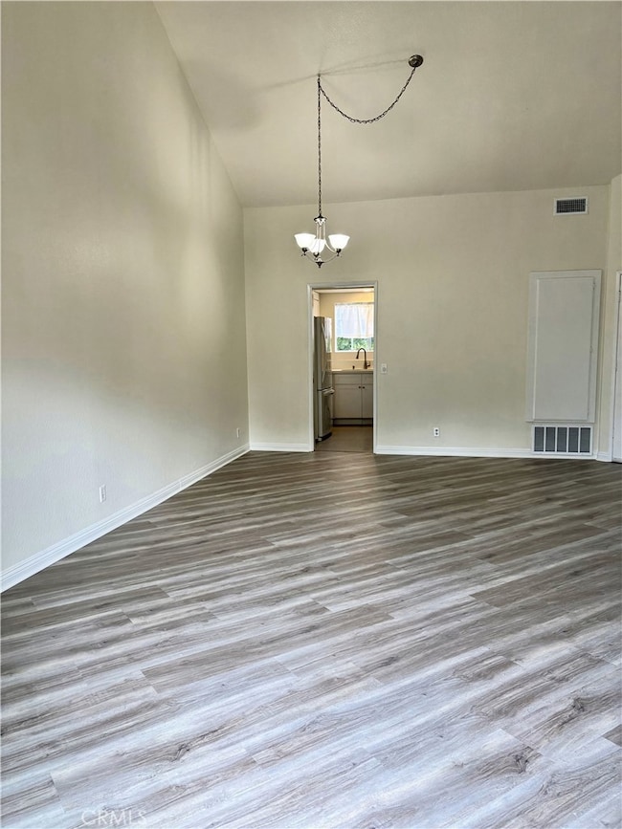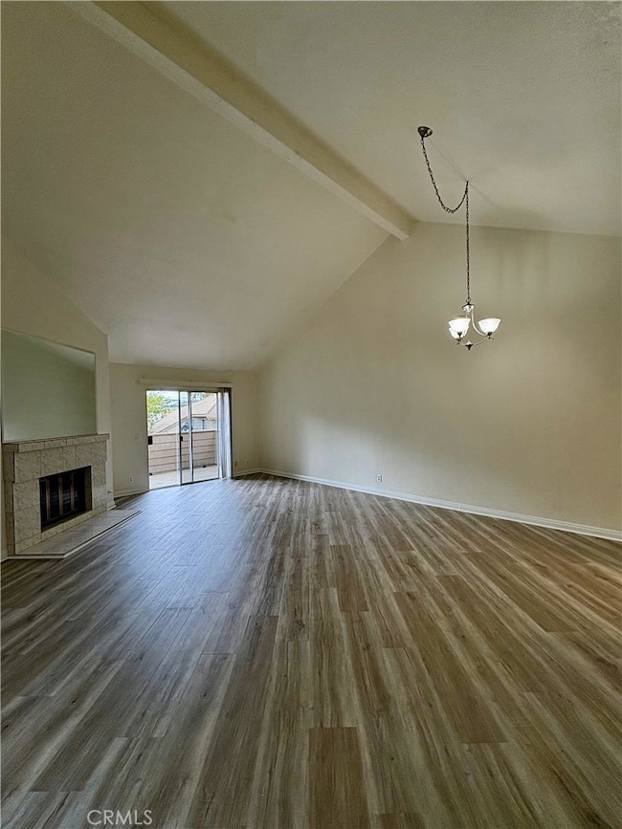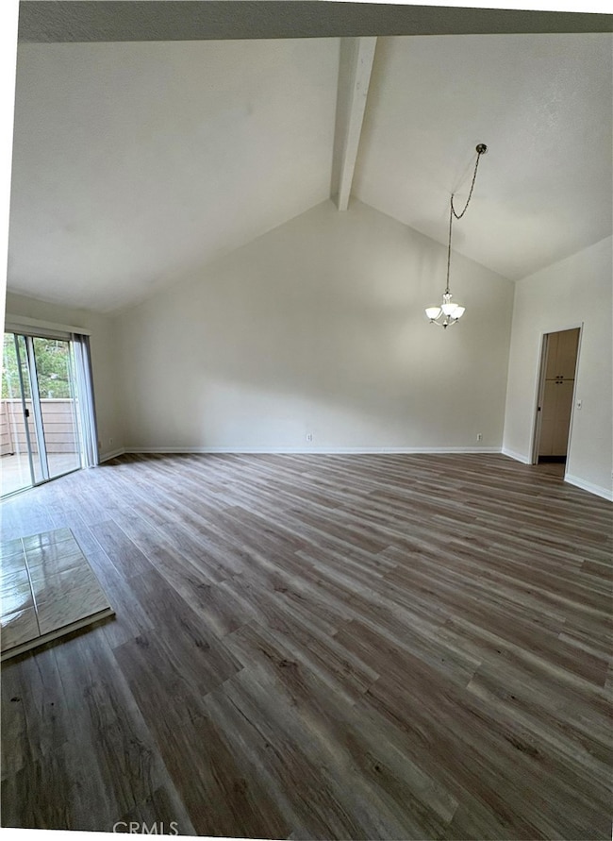24324 Val Verde Ct Unit 224 Laguna Hills, CA 92653
Highlights
- In Ground Pool
- View of Trees or Woods
- 0.89 Acre Lot
- La Paz Intermediate School Rated A
- Updated Kitchen
- Open Floorplan
About This Home
Beautifully upgraded top-level condo in the popular Crestline Community. Newly painted plus new luxury vinyl flooring throughout the home! This spacious, two-bedroom, two-bathroom home has vaulted ceilings and loads of natural light. The living room is very large with a dining area and a cozy fireplace. The kitchen has been recently remodeled with new white cabinets, white quartz countertops and new appliances. The oversized master bedroom has high ceilings and a large bathroom with dual sinks. There is a second bedroom plus a second full bathroom. This home has a washer and dryer, plus central air conditioning and heating. The Crestline Community has a large association pool, spa, clubhouse and guest parking. This condo has a great location near restaurants, grocery stores, shopping and nearby freeway access. Hurry before it is gone!
Listing Agent
Harcourts Prime Properties Brokerage Phone: 949-338-3317 License #01372886 Listed on: 11/24/2025

Condo Details
Home Type
- Condominium
Est. Annual Taxes
- $4,286
Year Built
- Built in 1989
Property Views
- Woods
- Mountain
- Park or Greenbelt
Home Design
- Entry on the 2nd floor
Interior Spaces
- 1,026 Sq Ft Home
- 2-Story Property
- Open Floorplan
- High Ceiling
- Recessed Lighting
- Living Room with Fireplace
- Living Room with Attached Deck
- Combination Dining and Living Room
- Laundry Room
Kitchen
- Updated Kitchen
- Gas Cooktop
- Dishwasher
- Quartz Countertops
- Disposal
Flooring
- Laminate
- Vinyl
Bedrooms and Bathrooms
- 2 Main Level Bedrooms
- All Upper Level Bedrooms
- Upgraded Bathroom
- 2 Full Bathrooms
- Dual Vanity Sinks in Primary Bathroom
- Bathtub with Shower
Parking
- 1 Parking Space
- 1 Carport Space
- Parking Available
- Parking Lot
Outdoor Features
- In Ground Pool
- Balcony
Additional Features
- Two or More Common Walls
- Central Heating and Cooling System
Listing and Financial Details
- Security Deposit $2,900
- Rent includes trash collection, water
- 12-Month Minimum Lease Term
- Available 11/24/25
- Tax Lot 6
- Tax Tract Number 12045
- Assessor Parcel Number 93798288
Community Details
Overview
- Property has a Home Owners Association
- 372 Units
- Crestline Subdivision
Recreation
- Community Pool
- Community Spa
Pet Policy
- Limit on the number of pets
- Pet Deposit $500
- Dogs Allowed
Map
Source: California Regional Multiple Listing Service (CRMLS)
MLS Number: OC25265449
APN: 937-982-88
- 24378 Larchmont Ct Unit 67
- 24377 Larchmont Ct Unit 32
- 26272 Yolanda St
- 24377 Marquis Ct Unit 291
- 25896 Via Lomas Unit 7
- 3 Shadow Hill Ln Unit 14
- 25821 Via Lomas Unit 216
- 24 Shadow Hill Ln Unit 76
- 25962 Ernestine Ct
- 6 Robin Hill Ln
- 25641 Indian Hill Ln Unit C
- 12 Sparrow Hill Ln
- 26532 Merienda Unit 5
- 39 Carriage Hill Ln
- 24392 Acaso Unit 8
- 25541 Indian Hill Ln Unit O
- 71 Cloudcrest
- 149 Abbeywood Ln
- 856 Ronda Mendoza Unit O
- 26701 Quail Creek Unit 74
- 24365 Landover Rd Unit 24365
- 26033 Moulton Pkwy
- 26082 Rio Grande Ave
- 24342 Conejo
- 26492 Las Palmas Unit 6
- 24832 Los Gatos Dr
- 25521 Indian Hill Ln
- 47 Santa Monica St
- 23 Indian Hill Ln
- 840 Ronda Sevilla Unit B
- 23511 Aliso Creek Rd
- 23592 Windsong
- 26022 Terra Bella Ave
- 39 Briarwood Ln Unit 75
- 852 Ronda Mendoza Unit Q
- 881 Via Mendoza Unit O
- 5 Montara Dr
- 839 Ronda Sevilla Unit A
- 828 Via Alhambra Unit O
- 26421 Broken Bit Ln
