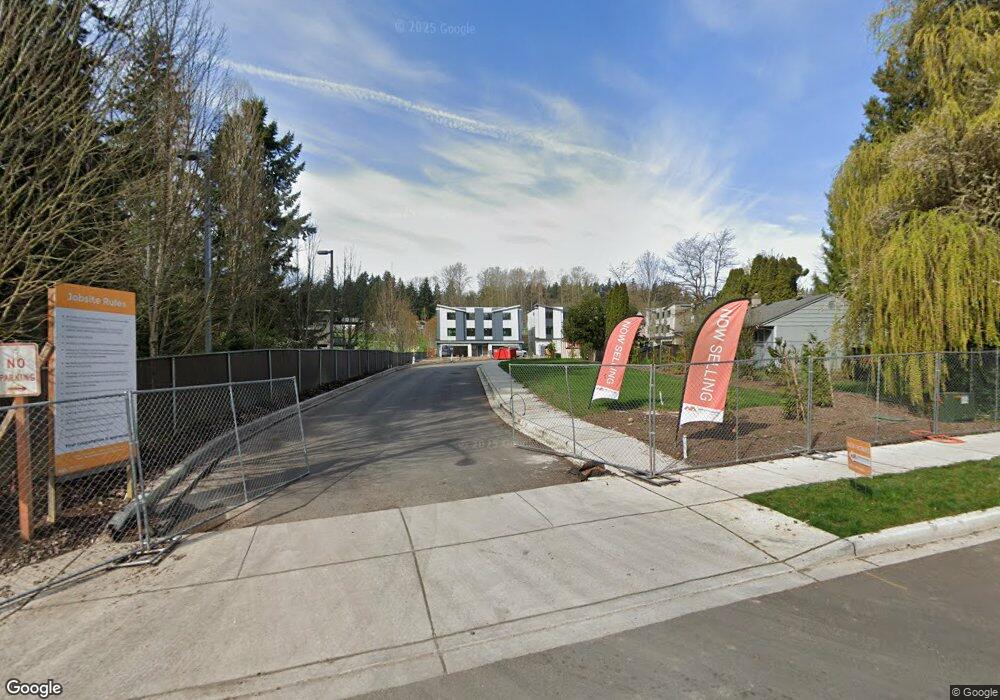24328 Carter Rd Unit 2A Bothell, WA 98021
Queensborough-Brentwood NeighborhoodEstimated Value: $817,000 - $1,561,000
4
Beds
4
Baths
2,352
Sq Ft
$481/Sq Ft
Est. Value
About This Home
This home is located at 24328 Carter Rd Unit 2A, Bothell, WA 98021 and is currently estimated at $1,131,248, approximately $480 per square foot. 24328 Carter Rd Unit 2A is a home located in Snohomish County with nearby schools including Lockwood Elementary School, Kenmore Middle School, and Bothell High School.
Create a Home Valuation Report for This Property
The Home Valuation Report is an in-depth analysis detailing your home's value as well as a comparison with similar homes in the area
Home Values in the Area
Average Home Value in this Area
Tax History
| Year | Tax Paid | Tax Assessment Tax Assessment Total Assessment is a certain percentage of the fair market value that is determined by local assessors to be the total taxable value of land and additions on the property. | Land | Improvement |
|---|---|---|---|---|
| 2025 | $5,104 | $508,300 | $508,300 | -- |
| 2024 | $5,104 | $600,400 | $441,800 | $158,600 |
| 2023 | $6,074 | $781,600 | $608,000 | $173,600 |
| 2022 | $5,597 | $576,200 | $425,600 | $150,600 |
| 2020 | $4,705 | $502,900 | $337,300 | $165,600 |
| 2019 | $4,182 | $408,500 | $253,000 | $155,500 |
| 2018 | $3,914 | $360,100 | $220,400 | $139,700 |
| 2017 | $3,192 | $300,300 | $171,100 | $129,200 |
| 2016 | $3,024 | $275,200 | $150,700 | $124,500 |
| 2015 | $2,699 | $230,100 | $152,000 | $78,100 |
| 2013 | $2,495 | $184,500 | $117,000 | $67,500 |
Source: Public Records
Map
Nearby Homes
- 1520 243rd Place SW Unit A
- 1528 243rd Place SW Unit A
- 1509 243rd Place SW Unit 1
- 1515 243rd Place SW Unit B
- 1524 243rd Place SW Unit A
- 1121 244th St SW Unit 11
- 1121 244th St SW Unit 66
- 20006 68th Ave NE
- 23708 Locust Way Unit 23
- 19926 68th Ave NE
- 24115 22nd Place W
- 23716 Locust Way
- 24004 10th Place W
- 23728 Vista View Ave
- 23520 20th Ave W
- 23518 20th Ave W
- 24114 7th Place W
- 23506 13th Place W
- 1017 236th Place SW
- 23716 9th Place W
- 24328 Carter Rd Unit LOT1
- 24328 Carter Rd Unit 5A
- 24328 Carter Rd Unit 4A
- 24328 Carter Rd Unit 2B
- 24328 Carter Rd Unit 4B
- 24328 Carter Rd
- 1515 243rd Place SW Unit 2B
- 1515 243rd Place SW Unit 2A
- 1509 243rd Place SW
- 1430 243rd Place SW
- 24322 Carter Rd
- 24320 Carter Rd
- 1426 243rd Place SW
- 20426 66th Ave NE
- 1422 243rd Place SW
- 24318 Carter Rd
- 1414 243rd Place SW
- 1425 243rd Place SW
- 1419 243rd Place SW
- 24316 13th Place W
Your Personal Tour Guide
Ask me questions while you tour the home.
