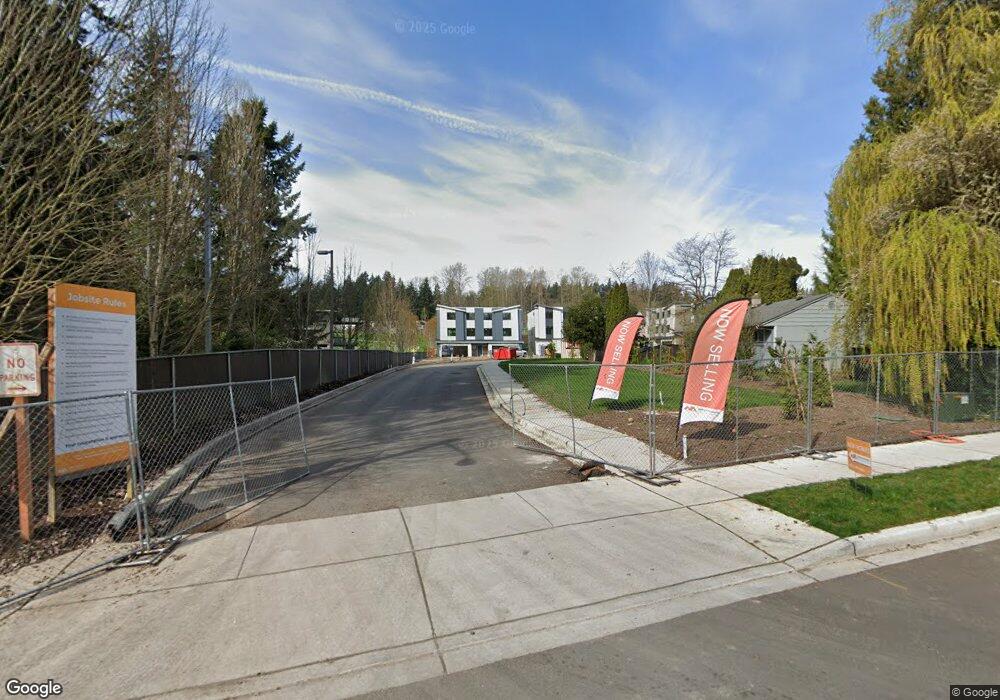24328 Carter Rd Unit LOT1 Bothell, WA 98021
Queensborough-Brentwood NeighborhoodEstimated Value: $817,000 - $1,561,000
5
Beds
4
Baths
3,026
Sq Ft
$374/Sq Ft
Est. Value
About This Home
This home is located at 24328 Carter Rd Unit LOT1, Bothell, WA 98021 and is currently estimated at $1,131,248, approximately $373 per square foot. 24328 Carter Rd Unit LOT1 is a home located in Snohomish County with nearby schools including Lockwood Elementary School, Kenmore Middle School, and Bothell High School.
Create a Home Valuation Report for This Property
The Home Valuation Report is an in-depth analysis detailing your home's value as well as a comparison with similar homes in the area
Home Values in the Area
Average Home Value in this Area
Map
Nearby Homes
- 1520 243rd Place SW Unit A
- 1528 243rd Place SW Unit A
- 1509 243rd Place SW Unit 1
- 1515 243rd Place SW Unit B
- 1524 243rd Place SW Unit A
- 1121 244th St SW Unit 11
- 1121 244th St SW Unit 66
- 20006 68th Ave NE
- 23708 Locust Way Unit 23
- 19926 68th Ave NE
- 24115 22nd Place W
- 23716 Locust Way
- 24004 10th Place W
- 23728 Vista View Ave
- 23520 20th Ave W
- 23518 20th Ave W
- 24114 7th Place W
- 23506 13th Place W
- 1017 236th Place SW
- 23716 9th Place W
- 24328 Carter Rd Unit 5A
- 24328 Carter Rd Unit 4A
- 24328 Carter Rd Unit 2B
- 24328 Carter Rd Unit 4B
- 24328 Carter Rd Unit 2A
- 24328 Carter Rd
- 1515 243rd Place SW Unit 2B
- 1515 243rd Place SW Unit 2A
- 1509 243rd Place SW
- 1430 243rd Place SW
- 24322 Carter Rd
- 24320 Carter Rd
- 1426 243rd Place SW
- 20426 66th Ave NE
- 1422 243rd Place SW
- 24318 Carter Rd
- 1414 243rd Place SW
- 1425 243rd Place SW
- 1419 243rd Place SW
- 24316 13th Place W
Your Personal Tour Guide
Ask me questions while you tour the home.
