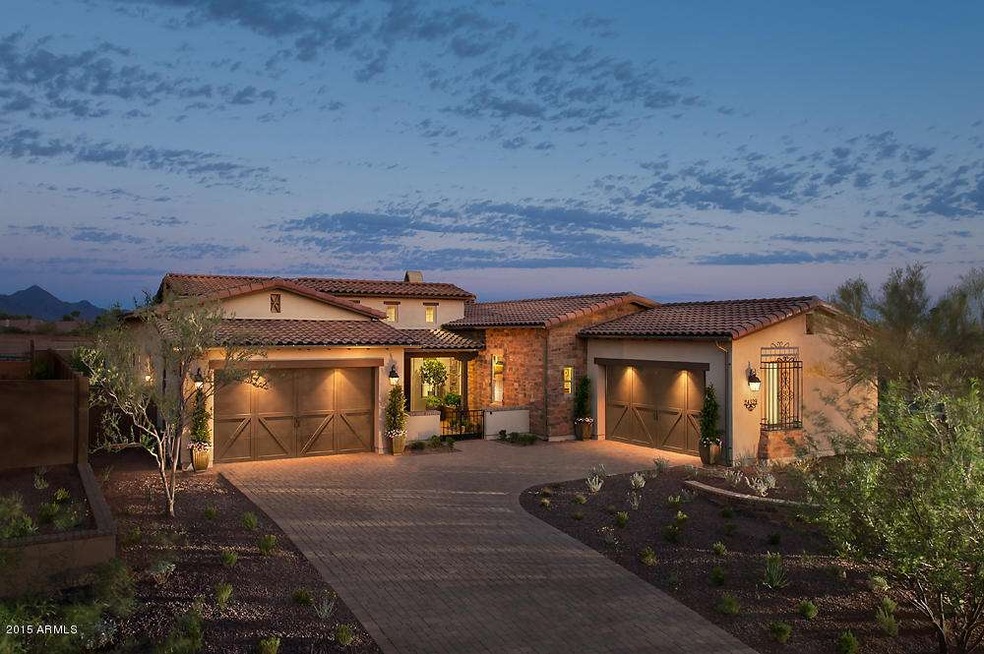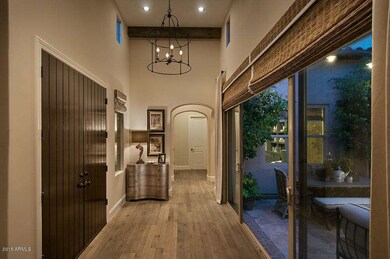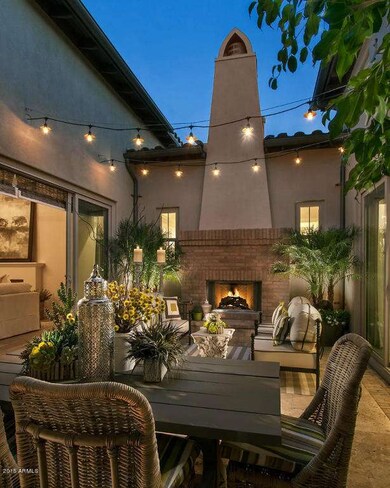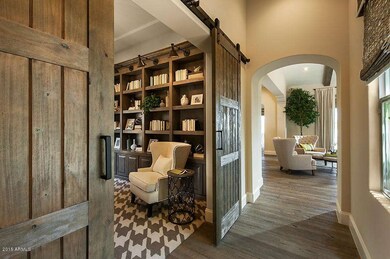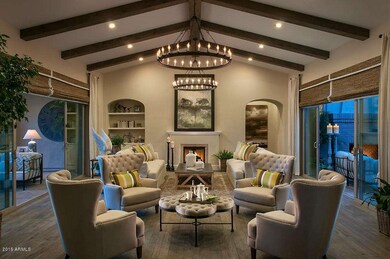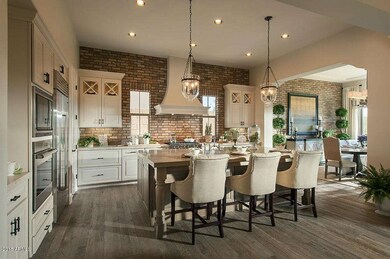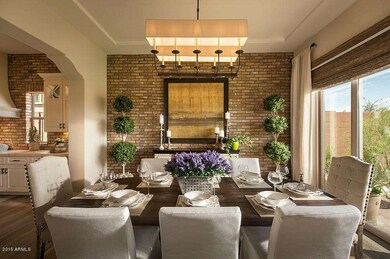
24329 N 72nd Way Scottsdale, AZ 85255
Pinnacle Peak NeighborhoodHighlights
- Guest House
- Heated Spa
- Mountain View
- Pinnacle Peak Elementary School Rated A
- Gated Community
- Wood Flooring
About This Home
As of February 2016This gorgeous fully-loaded Camelot Model Home will stun you from the moment you enter the front door and are greeted with a beautiful open atrium. The entire home is designed for gracious entertaining and the enjoyment of the indoor/outdoor living environment that is Arizona's calling card.
An extra large master bedroom suite has access to the oversized backyard with beautiful mountain views that would be the envy of any resort. Here you'll find a stunning swimming pool with shooting fountains, a separate Jacuzzi and an elevated fire pit and seating area to enjoy the Arizona sunsets.
Designer features include hardwood floors, sliding barn doors into the home office, a great room with beamed ceiling and brick accent walls in the breakfast nook and bonus room. A must see home.
Last Agent to Sell the Property
Hilal Chaboun
Camelot Homes, Inc. License #SA029323000 Listed on: 10/25/2015
Last Buyer's Agent
Non-MLS Agent
Non-MLS Office
Home Details
Home Type
- Single Family
Est. Annual Taxes
- $8,882
Year Built
- Built in 2014
Lot Details
- 0.32 Acre Lot
- Desert faces the front of the property
- Wrought Iron Fence
- Block Wall Fence
- Private Yard
- Grass Covered Lot
Parking
- 4 Car Garage
Home Design
- Wood Frame Construction
- Tile Roof
- Stucco
Interior Spaces
- 3,743 Sq Ft Home
- 1-Story Property
- Gas Fireplace
- Double Pane Windows
- ENERGY STAR Qualified Windows with Low Emissivity
- Vinyl Clad Windows
- Family Room with Fireplace
- Wood Flooring
- Mountain Views
- Fire Sprinkler System
Kitchen
- Breakfast Bar
- Gas Cooktop
- Built-In Microwave
- Dishwasher
- Kitchen Island
Bedrooms and Bathrooms
- 4 Bedrooms
- Primary Bathroom is a Full Bathroom
- 4.5 Bathrooms
- Dual Vanity Sinks in Primary Bathroom
- Bathtub With Separate Shower Stall
Laundry
- 220 Volts In Laundry
- Gas Dryer Hookup
Pool
- Heated Spa
- Private Pool
Schools
- Pinnacle Peak Preparatory Elementary And Middle School
- Pinnacle High School
Utilities
- Heating System Uses Natural Gas
- Water Softener
Additional Features
- No Interior Steps
- Patio
- Guest House
Listing and Financial Details
- Tax Lot 32
- Assessor Parcel Number 212-06-375
Community Details
Overview
- Property has a Home Owners Association
- Aam Management Association, Phone Number (602) 957-9191
- Built by Camelot Homes
- Bocara Subdivision, 55 22 Floorplan
Recreation
- Community Playground
- Bike Trail
Security
- Gated Community
Ownership History
Purchase Details
Purchase Details
Purchase Details
Home Financials for this Owner
Home Financials are based on the most recent Mortgage that was taken out on this home.Similar Homes in Scottsdale, AZ
Home Values in the Area
Average Home Value in this Area
Purchase History
| Date | Type | Sale Price | Title Company |
|---|---|---|---|
| Special Warranty Deed | -- | None Listed On Document | |
| Interfamily Deed Transfer | -- | None Available | |
| Cash Sale Deed | $1,300,000 | Lawyers Title Of Arizona Inc |
Property History
| Date | Event | Price | Change | Sq Ft Price |
|---|---|---|---|---|
| 07/09/2025 07/09/25 | Price Changed | $2,700,000 | -5.3% | $718 / Sq Ft |
| 06/12/2025 06/12/25 | For Sale | $2,850,000 | +119.2% | $758 / Sq Ft |
| 02/29/2016 02/29/16 | Sold | $1,300,000 | -6.8% | $347 / Sq Ft |
| 01/27/2016 01/27/16 | Pending | -- | -- | -- |
| 01/19/2016 01/19/16 | For Sale | $1,395,000 | 0.0% | $373 / Sq Ft |
| 01/03/2016 01/03/16 | Pending | -- | -- | -- |
| 10/24/2015 10/24/15 | For Sale | $1,395,000 | -- | $373 / Sq Ft |
Tax History Compared to Growth
Tax History
| Year | Tax Paid | Tax Assessment Tax Assessment Total Assessment is a certain percentage of the fair market value that is determined by local assessors to be the total taxable value of land and additions on the property. | Land | Improvement |
|---|---|---|---|---|
| 2025 | $8,882 | $100,245 | -- | -- |
| 2024 | $8,753 | $95,472 | -- | -- |
| 2023 | $8,753 | $151,810 | $30,360 | $121,450 |
| 2022 | $8,627 | $121,020 | $24,200 | $96,820 |
| 2021 | $8,783 | $108,930 | $21,780 | $87,150 |
| 2020 | $8,538 | $100,760 | $20,150 | $80,610 |
| 2019 | $8,598 | $83,520 | $16,700 | $66,820 |
| 2018 | $8,364 | $83,320 | $16,660 | $66,660 |
| 2017 | $7,996 | $81,930 | $16,380 | $65,550 |
| 2016 | $7,908 | $78,380 | $15,670 | $62,710 |
| 2015 | $7,536 | $78,900 | $15,780 | $63,120 |
Agents Affiliated with this Home
-
A
Seller's Agent in 2025
Aimee Lunt
Real Broker
-
H
Seller's Agent in 2016
Hilal Chaboun
Camelot Homes, Inc.
-
N
Buyer's Agent in 2016
Non-MLS Agent
Non-MLS Office
Map
Source: Arizona Regional Multiple Listing Service (ARMLS)
MLS Number: 5353513
APN: 212-06-376
- 24346 N 72nd Way
- 24272 N 72nd Way
- 24404 N 73rd St
- 7297 E Black Rock Rd
- 23890 N 72nd Place
- 23843 N 73rd St
- 7472 E Black Rock Rd
- 7517 E Mariposa Grande Dr
- 7520 E Desert Vista Rd
- 23575 N 75th Place
- 7652 E Camino Del Monte
- 23600 N 76th Place
- 23448 N 76th Place
- 7338 E Casitas Del Rio Dr
- 24158 N 78th Place
- 7914 E Softwind Dr
- 23083 N 74th Place
- 7449 E Via de Luna Dr
- 7492 E Via de Luna Dr
- 7508 E Via de Luna Dr
