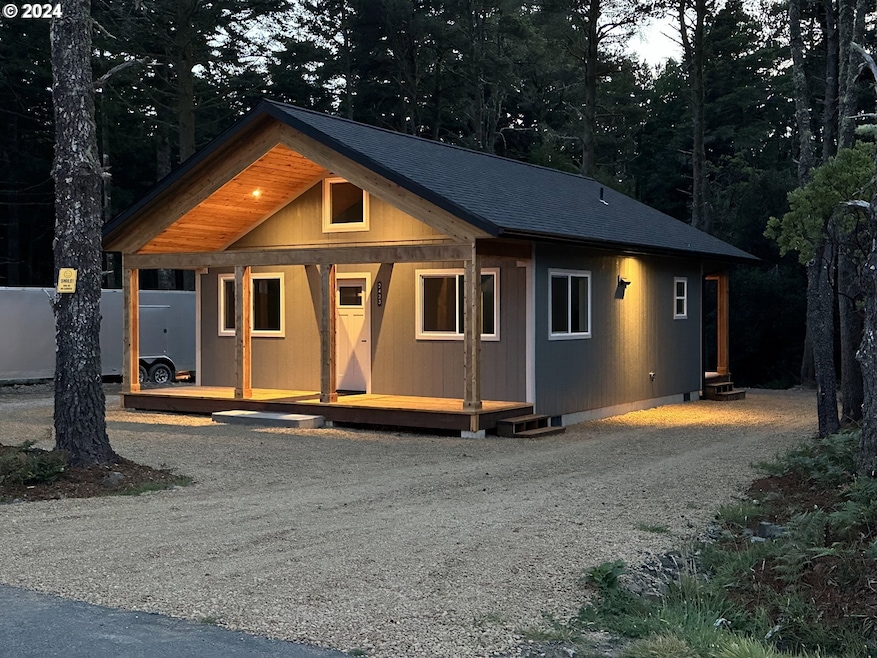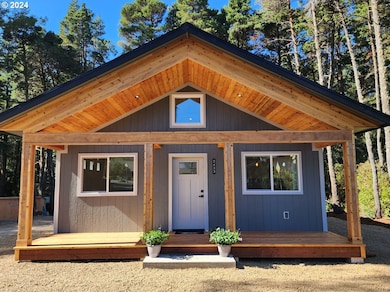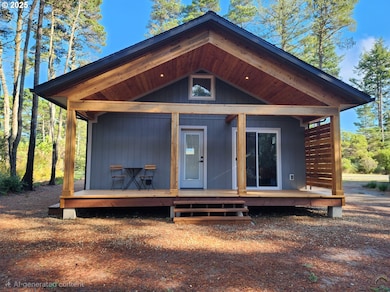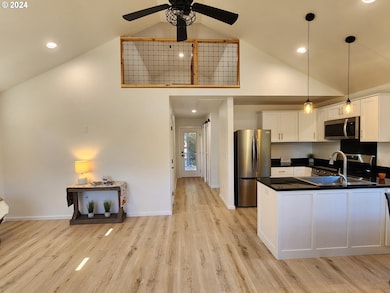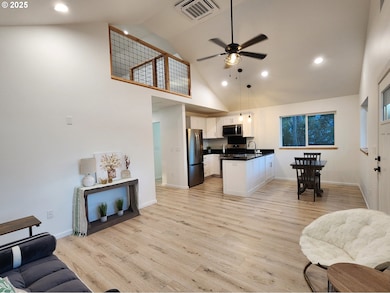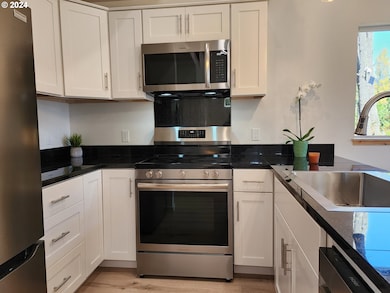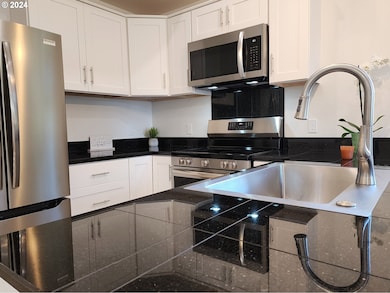2433 Arizona St Port Orford, OR 97465
Estimated payment $2,118/month
Highlights
- New Construction
- View of Trees or Woods
- Vaulted Ceiling
- RV Access or Parking
- Contemporary Architecture
- Loft
About This Home
Discover this stunning custom-built home, featuring upscale finishes throughout. This new construction offers a spacious 1 bedroom, 1 bath layout with a large loft, perfect for versatile living. Enjoy an open floor plan highlighted by a vaulted ceiling in the living area, and relax on the large covered front and back porches, with the back porch views of the old-growth forest greenbelt. This property offers the perfect blend of modern convenience and serene natural surroundings, ideal for those seeking a peaceful retreat without sacrificing proximity to town. Granite tile countertops, a breakfast bar, and stainless steel appliances, including a built-in microwave and dishwasher. Luxury Vinyl Plank flooring throughout, providing both durability and style. Large windows fill the home with natural light, creating a bright and welcoming atmosphere. Ceiling cassette mini-split heating system for more efficiency with improved coverage and more discrete. On demand Water Heater. Room for RV Parking. Conveniently located just 1 block from Garrison Lake, 1/4 mile from town, 1/2 mile from the Ocean. Don’t miss your chance to own this amazing Coastal retreat!
Listing Agent
Neath The Wind Realty, Inc. Brokerage Email: neaththewindrealty@gmail.com License #201212999 Listed on: 11/22/2025
Home Details
Home Type
- Single Family
Est. Annual Taxes
- $2,407
Year Built
- Built in 2024 | New Construction
Lot Details
- 6,098 Sq Ft Lot
- Lot Dimensions are 100x60
- Level Lot
- Private Yard
- Property is zoned 1R
Home Design
- Contemporary Architecture
- Cottage
- Stem Wall Foundation
- Composition Roof
- Wood Siding
- Concrete Perimeter Foundation
- Cedar
Interior Spaces
- 728 Sq Ft Home
- 2-Story Property
- Paneling
- Vaulted Ceiling
- Ceiling Fan
- Natural Light
- Double Pane Windows
- Vinyl Clad Windows
- Family Room
- Living Room
- Dining Room
- Loft
- First Floor Utility Room
- Laundry Room
- Views of Woods
- Crawl Space
- Security Lights
Kitchen
- Free-Standing Range
- Dishwasher
- Stainless Steel Appliances
- Granite Countertops
- Instant Hot Water
Bedrooms and Bathrooms
- 1 Bedroom
- 1 Full Bathroom
Parking
- Driveway
- RV Access or Parking
Accessible Home Design
- Accessible Hallway
- Accessibility Features
- Level Entry For Accessibility
- Accessible Entrance
- Minimal Steps
- Accessible Parking
Outdoor Features
- Covered Deck
Schools
- Driftwood Elementary And Middle School
- Pacific High School
Utilities
- Mini Split Air Conditioners
- Zoned Heating
- Mini Split Heat Pump
- Shared Well
- High Speed Internet
Community Details
- No Home Owners Association
Listing and Financial Details
- Assessor Parcel Number R39694
Map
Home Values in the Area
Average Home Value in this Area
Tax History
| Year | Tax Paid | Tax Assessment Tax Assessment Total Assessment is a certain percentage of the fair market value that is determined by local assessors to be the total taxable value of land and additions on the property. | Land | Improvement |
|---|---|---|---|---|
| 2025 | $2,407 | $201,510 | -- | -- |
| 2024 | $1,547 | $129,360 | -- | -- |
Property History
| Date | Event | Price | List to Sale | Price per Sq Ft |
|---|---|---|---|---|
| 11/22/2025 11/22/25 | For Sale | $363,000 | -- | $499 / Sq Ft |
Source: Regional Multiple Listing Service (RMLS)
MLS Number: 281666014
APN: R39694
- 30 Geer Cir
- 92447 Paradise Point Rd
- 0 U S 101 Unit 23075533
- 654 Madrona Ave
- 2605 Port Orford Loop Rd
- 2537 Port Orford Loop Rd
- 636 18th St
- 2420 Jefferson St
- 850 Lakeshore Dr
- 1634 Idaho St
- 1087 Lakeshore Dr
- 0 Jefferson St Unit Lot 1&6 391642538
- 0 Kreiger Ln Unit 123 24545489
- 0 Kreiger Ln Unit 122 24581015
- 628 W 13th St
- 0 13th St Unit 301059710
- 4 Vista Dr
- 0 Vista Dr Unit 1100 294052713
- 557 11th St
- 4 Doug Johnson Ln
