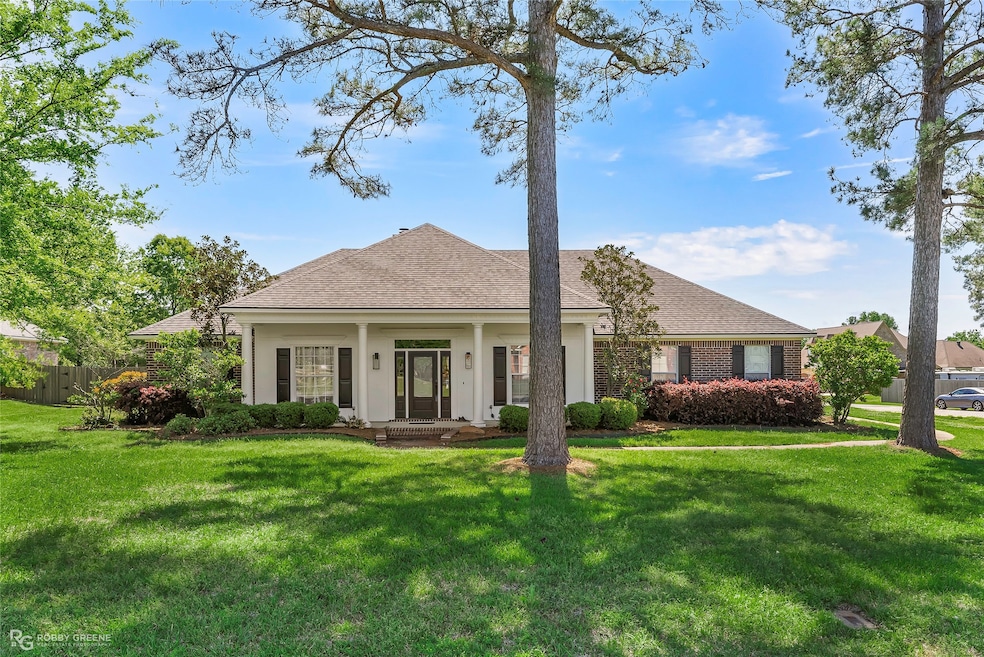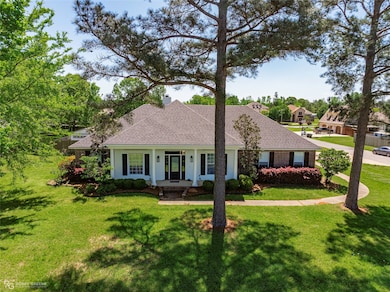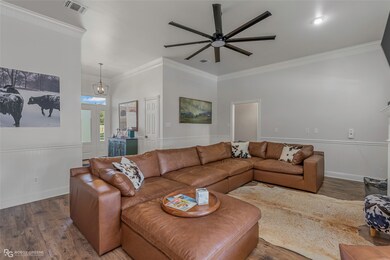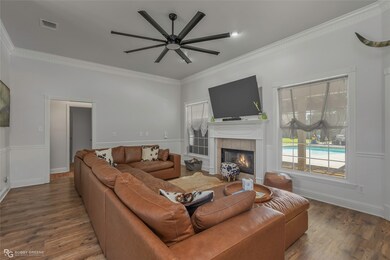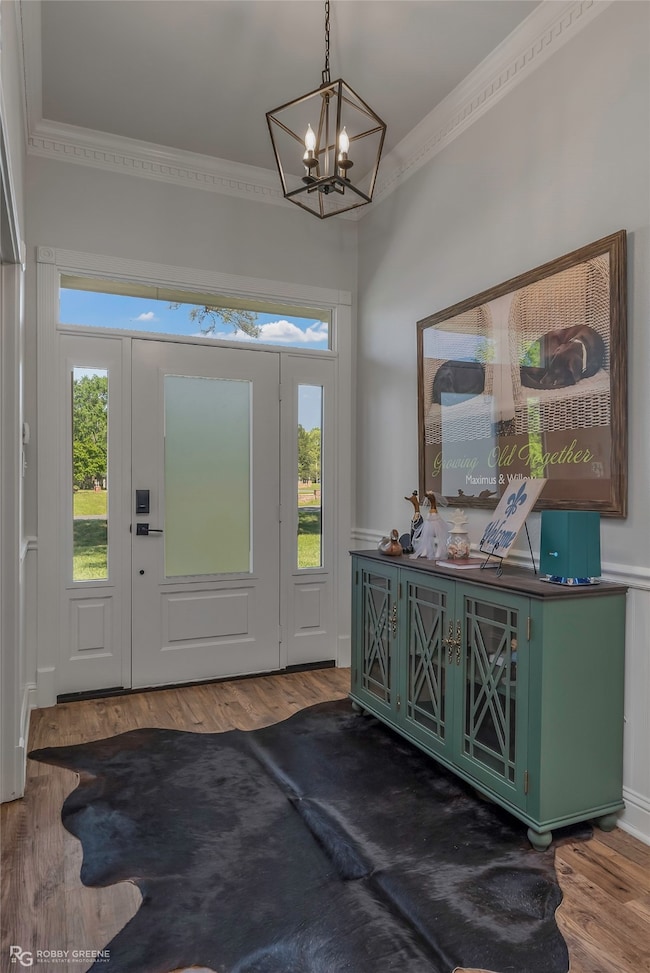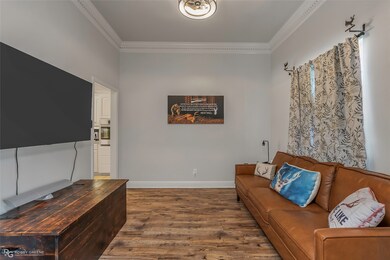
2433 Clearbrook Way Haughton, LA 71037
Eastwood NeighborhoodHighlights
- Heated In Ground Pool
- Ranch Style House
- Covered Patio or Porch
- T.L. Rodes Elementary School Rated A-
- Granite Countertops
- 3 Car Attached Garage
About This Home
As of June 2025Sought after Forest Hills neighborhood~Inground Guite pool~Owner recently added storage building~outdoor lighting~ pool heater~ more concrete around pool~2 pergolas~additional outdoor electrical outlets~Fully fenced~GREAT for entertaining~corner lot with 3 car side entry garage~home recently remodeled~Granite countertops~almost new appliances, backsplash and fixtures~remote primary bedroom~private bath for 4th BR~Conveniently located close to BAFB, I20, and I220~Purchase this home with no downpayment on RD mortgage~Photos coming soon
Last Agent to Sell the Property
Century 21 Elite Brokerage Phone: 318-746-8000 License #0000059248 Listed on: 03/29/2025

Home Details
Home Type
- Single Family
Est. Annual Taxes
- $2,652
Year Built
- Built in 2003
Parking
- 3 Car Attached Garage
- Side Facing Garage
- Multiple Garage Doors
- Garage Door Opener
Home Design
- Ranch Style House
- Brick Exterior Construction
- Slab Foundation
- Asphalt Roof
Interior Spaces
- 2,281 Sq Ft Home
- Decorative Lighting
- Gas Log Fireplace
- Family Room with Fireplace
- Laundry in Utility Room
Kitchen
- Eat-In Kitchen
- Electric Cooktop
- Microwave
- Dishwasher
- Granite Countertops
- Disposal
Flooring
- Carpet
- Tile
- Luxury Vinyl Plank Tile
Bedrooms and Bathrooms
- 4 Bedrooms
- Walk-In Closet
- 3 Full Bathrooms
- Double Vanity
Home Security
- Carbon Monoxide Detectors
- Fire and Smoke Detector
Pool
- Heated In Ground Pool
- Gunite Pool
Utilities
- Central Heating and Cooling System
- Heating System Uses Natural Gas
- High Speed Internet
- Cable TV Available
Additional Features
- Covered Patio or Porch
- 0.47 Acre Lot
Community Details
- Forest Hills Sub Subdivision
Listing and Financial Details
- Tax Lot 80
- Assessor Parcel Number 121344
Ownership History
Purchase Details
Home Financials for this Owner
Home Financials are based on the most recent Mortgage that was taken out on this home.Purchase Details
Home Financials for this Owner
Home Financials are based on the most recent Mortgage that was taken out on this home.Similar Homes in Haughton, LA
Home Values in the Area
Average Home Value in this Area
Purchase History
| Date | Type | Sale Price | Title Company |
|---|---|---|---|
| Deed | $430,000 | None Listed On Document | |
| Deed | $290,000 | -- |
Mortgage History
| Date | Status | Loan Amount | Loan Type |
|---|---|---|---|
| Open | $5,000,000 | Credit Line Revolving | |
| Previous Owner | $390,521 | New Conventional | |
| Previous Owner | $323,000 | Purchase Money Mortgage |
Property History
| Date | Event | Price | Change | Sq Ft Price |
|---|---|---|---|---|
| 06/05/2025 06/05/25 | Sold | -- | -- | -- |
| 03/29/2025 03/29/25 | For Sale | $449,500 | +12.7% | $197 / Sq Ft |
| 08/15/2024 08/15/24 | Sold | -- | -- | -- |
| 07/24/2024 07/24/24 | Pending | -- | -- | -- |
| 07/16/2024 07/16/24 | For Sale | $399,000 | -- | $175 / Sq Ft |
Tax History Compared to Growth
Tax History
| Year | Tax Paid | Tax Assessment Tax Assessment Total Assessment is a certain percentage of the fair market value that is determined by local assessors to be the total taxable value of land and additions on the property. | Land | Improvement |
|---|---|---|---|---|
| 2024 | $3,253 | $35,877 | $5,200 | $30,677 |
| 2023 | $2,652 | $28,872 | $3,950 | $24,922 |
| 2022 | $2,637 | $28,872 | $3,950 | $24,922 |
| 2021 | $2,637 | $28,872 | $3,950 | $24,922 |
| 2020 | $2,637 | $28,872 | $3,950 | $24,922 |
| 2019 | $2,541 | $27,825 | $2,680 | $25,145 |
| 2018 | $2,541 | $27,825 | $2,680 | $25,145 |
| 2017 | $2,193 | $25,220 | $2,680 | $22,540 |
| 2016 | $2,193 | $25,220 | $2,680 | $22,540 |
| 2015 | $2,057 | $25,130 | $2,680 | $22,450 |
| 2014 | $2,057 | $25,130 | $2,680 | $22,450 |
Agents Affiliated with this Home
-
Bobbie Almond
B
Seller's Agent in 2025
Bobbie Almond
Century 21 Elite
(318) 393-7955
3 in this area
161 Total Sales
-
Cynthia Ray

Buyer's Agent in 2025
Cynthia Ray
Century 21 Jan Frye & Assoc
(318) 560-8018
1 in this area
94 Total Sales
-
Nicole Maynor

Seller's Agent in 2024
Nicole Maynor
Diamond Realty & Associates
(318) 422-5002
26 in this area
96 Total Sales
Map
Source: North Texas Real Estate Information Systems (NTREIS)
MLS Number: 20886290
APN: 121344
- 2549 Bloomfield Ln
- 2228 Grapevine Ln
- 2127 Forest Hills Blvd
- 2200 Grapevine Ln
- 3032 Sagefield Ln
- 1940 Honeytree Trail
- 2816 Sunrise Point
- 1859 Sparrow Ridge
- 2820 Sunrise Point
- 2805 Clearbrook Way
- 2843 Sunrise Point
- 1784 Turning Leaf Trail
- 114 Eastwood Dr
- 1928 Highpoint Place
- 108 Wisteria Cir
- 4705 Highway 80 Unit 1
- 711 Cindy Ln
- 995 Wafer Rd
- 105 Alta Dr
- 1197 Wafer Rd
